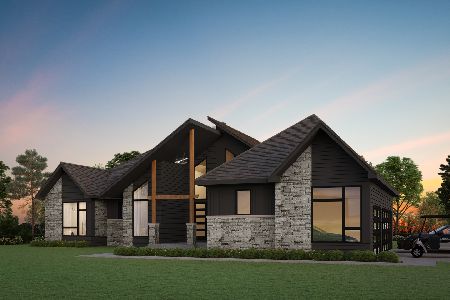2911 Hanging Fen Court, Johnsburg, Illinois 60051
$540,000
|
Sold
|
|
| Status: | Closed |
| Sqft: | 4,990 |
| Cost/Sqft: | $112 |
| Beds: | 5 |
| Baths: | 5 |
| Year Built: | 2004 |
| Property Taxes: | $11,132 |
| Days On Market: | 2854 |
| Lot Size: | 0,75 |
Description
LIFE LIVED LARGE ... with finishes and flourishes like no other, this gorgeously designed masterpiece belongs in a magazine! Inspired by Pottery Barn, immediately feel the coordinating collaboration throughout this stately home. Over $110,000 invested in an expertly crafted kitchen remodel layered with personality, boasts beautiful exposed beams, custom glazed cabinetry, professional hi-end appliances including a professional WOLF gas range with signature "red knobs". Gleaming hardwood flooring, farmhouse sink, marble counters & custom shelving & lighting makes for a warm kitchen gathering place as stools pulled up to the large island complete the look. Relax & unwind in your first floor private spa-like master bath. Jack-N-Jill bath compliments 2 large bedrooms with an extra full bath and guest room on the upper level. Enjoy entertaining on the lower level & walk-out to pergola leading to tranquil & private back yard with lush landscaping, paver brick patio & custom in-ground pool.
Property Specifics
| Single Family | |
| — | |
| Contemporary | |
| 2004 | |
| Full,Walkout | |
| CUSTOM | |
| No | |
| 0.75 |
| Mc Henry | |
| Dutch Creek Estates | |
| 405 / Annual | |
| None | |
| Community Well | |
| Septic-Private | |
| 09854790 | |
| 0912353017 |
Nearby Schools
| NAME: | DISTRICT: | DISTANCE: | |
|---|---|---|---|
|
Grade School
Ringwood School Primary Ctr |
12 | — | |
|
Middle School
Johnsburg Junior High School |
12 | Not in DB | |
|
High School
Johnsburg High School |
12 | Not in DB | |
Property History
| DATE: | EVENT: | PRICE: | SOURCE: |
|---|---|---|---|
| 17 Apr, 2018 | Sold | $540,000 | MRED MLS |
| 13 Mar, 2018 | Under contract | $559,900 | MRED MLS |
| 26 Feb, 2018 | Listed for sale | $559,900 | MRED MLS |
Room Specifics
Total Bedrooms: 5
Bedrooms Above Ground: 5
Bedrooms Below Ground: 0
Dimensions: —
Floor Type: Carpet
Dimensions: —
Floor Type: Carpet
Dimensions: —
Floor Type: Carpet
Dimensions: —
Floor Type: —
Full Bathrooms: 5
Bathroom Amenities: Whirlpool,Separate Shower,Double Sink
Bathroom in Basement: 1
Rooms: Bedroom 5,Eating Area,Den,Media Room,Recreation Room,Foyer,Walk In Closet
Basement Description: Finished
Other Specifics
| 3 | |
| Concrete Perimeter | |
| — | |
| Deck, Porch, Brick Paver Patio, In Ground Pool | |
| Landscaped | |
| 68X265X132X74X123X25X78 | |
| — | |
| Full | |
| Vaulted/Cathedral Ceilings, Bar-Wet, Hardwood Floors, Heated Floors, First Floor Bedroom, First Floor Full Bath | |
| Microwave, Dishwasher, High End Refrigerator, Washer, Dryer, Stainless Steel Appliance(s), Built-In Oven | |
| Not in DB | |
| Lake, Street Lights, Street Paved | |
| — | |
| — | |
| Wood Burning |
Tax History
| Year | Property Taxes |
|---|---|
| 2018 | $11,132 |
Contact Agent
Nearby Sold Comparables
Contact Agent
Listing Provided By
Better Homes and Gardens Real Estate Star Homes





