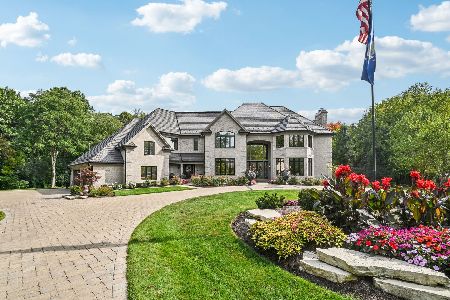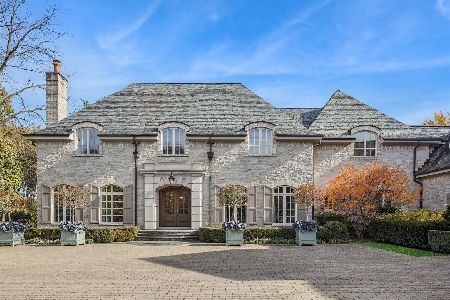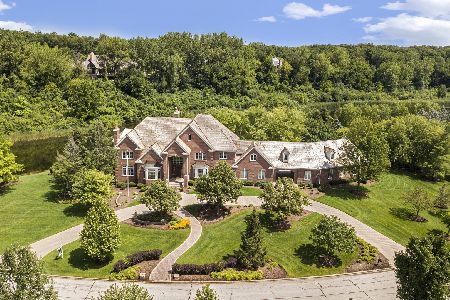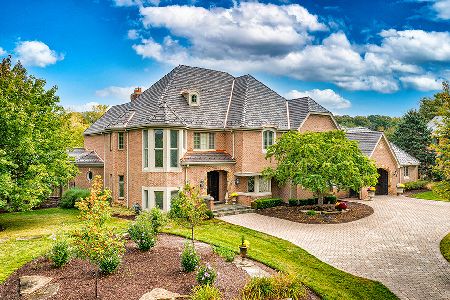2909 Glenbriar Drive, St Charles, Illinois 60174
$1,150,000
|
Sold
|
|
| Status: | Closed |
| Sqft: | 6,445 |
| Cost/Sqft: | $216 |
| Beds: | 5 |
| Baths: | 9 |
| Year Built: | 2001 |
| Property Taxes: | $43,123 |
| Days On Market: | 4657 |
| Lot Size: | 1,10 |
Description
LUXURY ON 3 LEVELS! EXQUISITE MIDWEST CUSTOM HOME ON AN ACRE IN THE SANCTUARY OF THE WOODS OF FOX GLEN! CUSTOM DESIGNED BUILDERS OWN HOME! CHERRY FLOORS IN THE FOYER, LIVING & DINING ROOM THAT OPEN TO A FLOATING CURVED STAIRCASE! DETAILED ARCHES & COLUMNS! 1ST FLR MASTER + 4 BDRMS UP-ALL W/PRIVATE BATHS! GOURMET KITCHEN! FINISHED ENGLISH BASEMENT W/GAME RM, BAR, EXERCISE ROOM, THEATER & AN INDOOR GYM/SPORTS COURT!
Property Specifics
| Single Family | |
| — | |
| Traditional | |
| 2001 | |
| Full,English | |
| CUSTOM | |
| No | |
| 1.1 |
| Kane | |
| Woods Of Fox Glen | |
| 300 / Annual | |
| None | |
| Public | |
| Public Sewer | |
| 08293846 | |
| 0914376007 |
Nearby Schools
| NAME: | DISTRICT: | DISTANCE: | |
|---|---|---|---|
|
Middle School
Wredling Middle School |
303 | Not in DB | |
|
High School
St Charles East High School |
303 | Not in DB | |
Property History
| DATE: | EVENT: | PRICE: | SOURCE: |
|---|---|---|---|
| 26 Feb, 2014 | Sold | $1,150,000 | MRED MLS |
| 17 Mar, 2013 | Under contract | $1,395,000 | MRED MLS |
| 17 Mar, 2013 | Listed for sale | $1,595,000 | MRED MLS |
Room Specifics
Total Bedrooms: 6
Bedrooms Above Ground: 5
Bedrooms Below Ground: 1
Dimensions: —
Floor Type: Carpet
Dimensions: —
Floor Type: Carpet
Dimensions: —
Floor Type: Carpet
Dimensions: —
Floor Type: —
Dimensions: —
Floor Type: —
Full Bathrooms: 9
Bathroom Amenities: Whirlpool,Separate Shower,Double Sink
Bathroom in Basement: 1
Rooms: Bedroom 5,Bedroom 6,Exercise Room,Foyer,Game Room,Library,Recreation Room,Theatre Room,Other Room
Basement Description: Finished
Other Specifics
| 5 | |
| Concrete Perimeter | |
| Concrete,Circular | |
| Patio | |
| Cul-De-Sac,Landscaped,Wooded | |
| 184X267X175X248 | |
| — | |
| Full | |
| Vaulted/Cathedral Ceilings, Bar-Wet, Heated Floors, First Floor Bedroom, In-Law Arrangement, First Floor Laundry | |
| Double Oven, Range, Microwave, Dishwasher, Refrigerator, Washer, Dryer, Disposal | |
| Not in DB | |
| Sidewalks, Street Lights, Street Paved | |
| — | |
| — | |
| Wood Burning, Gas Starter |
Tax History
| Year | Property Taxes |
|---|---|
| 2014 | $43,123 |
Contact Agent
Nearby Similar Homes
Nearby Sold Comparables
Contact Agent
Listing Provided By
RE/MAX Excels








