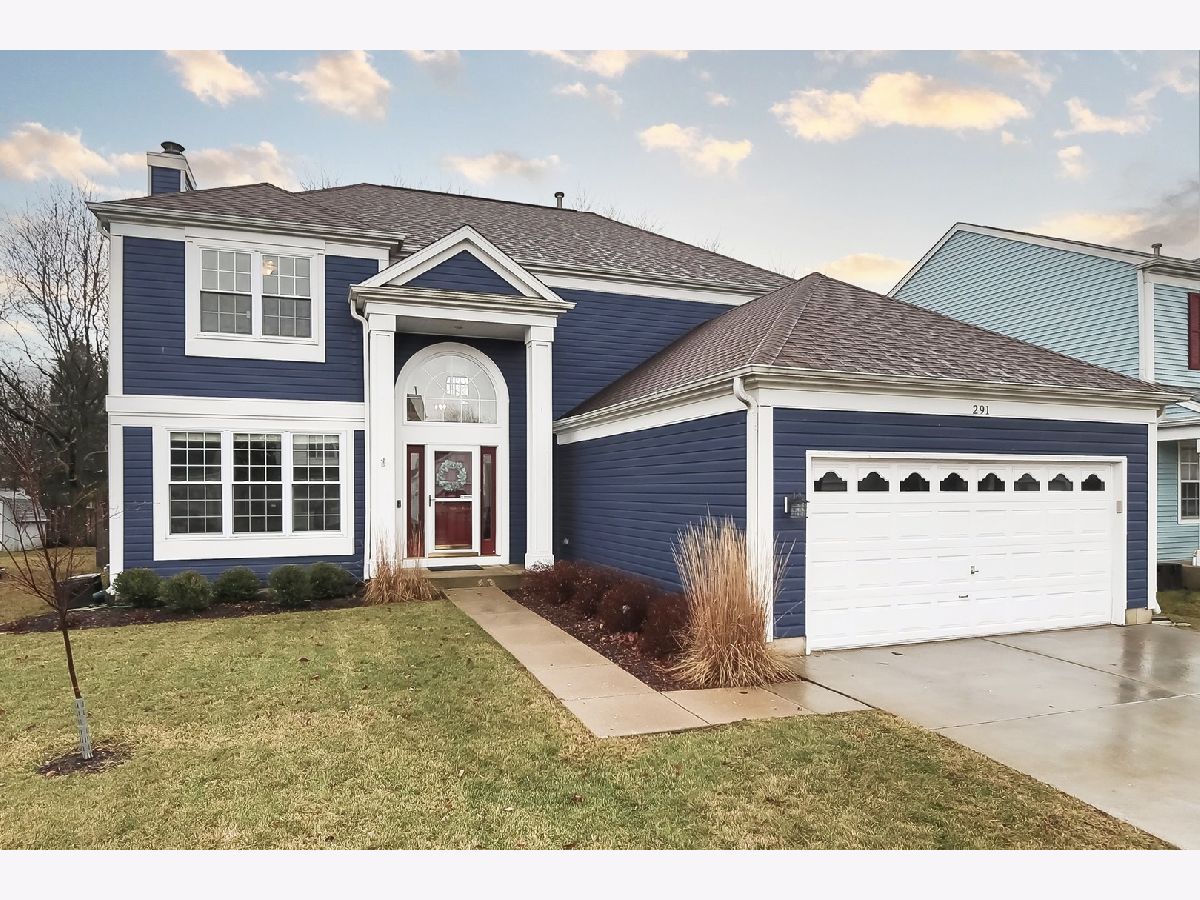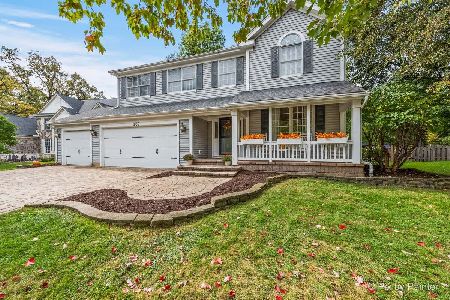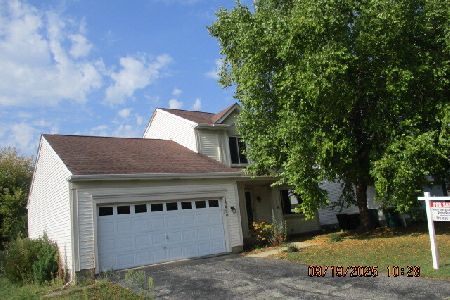291 Carters Grove Court, Grayslake, Illinois 60030
$400,000
|
Sold
|
|
| Status: | Closed |
| Sqft: | 2,344 |
| Cost/Sqft: | $169 |
| Beds: | 4 |
| Baths: | 3 |
| Year Built: | 1994 |
| Property Taxes: | $10,604 |
| Days On Market: | 1028 |
| Lot Size: | 0,17 |
Description
If you have been searching for a meticulously maintained 2-story home in the heart of Lake County, here is your opportunity. Are you an avid boater? The Fox chain of lakes is only 5 miles away. Do you like hiking, bicycling and cross-country skiing? Nearby Rollins Savanna offers a 7.75-mile gravel trail in a 1,253-acre forest preserve. The home offers contemporary updates and a finished basement with lots of possibilities, plus a large fenced yard for relaxation and play. An popular open floor plan between the kitchen and family room is the central hub of the home. Family time or gatherings with friends allows everyone to be together. There is plenty of space for a large kitchen table, with sliding doors leading to the stamped concrete patio. Looking through into the family room, a gas fireplace is the centerpiece of this space. Imagine hosting close friends and family here on those favorite occasions. You will love the kitchen featuring white cabinetry, island, quartz countertops, and stainless-steel appliances. A formal living room and separate dining room are perfect for getting away from the activity in the main part of the home, or entertaining special guests. There are four bedrooms and two full bathrooms on the second level. The master suite will get high marks for the walk-in closet and master bath featuring a double bowl vanity, soaking tub, and separate shower. The second level also features the convenient laundry room. A finished basement offers possibilities for exercise, games, movies, hobbies, or just space to getaway. There is plenty of additional space for a workshop and plenty of storage. Relax in the summer evenings on the patio overlooking a fenced yard. Picture yourself minding the grill, drink in hand, listening to your favorite music at the end of a long week. This home is ready to move in. A 3D Tour is available for this home.
Property Specifics
| Single Family | |
| — | |
| — | |
| 1994 | |
| — | |
| FALKIRK | |
| No | |
| 0.17 |
| Lake | |
| Chesapeake Farms | |
| 100 / Annual | |
| — | |
| — | |
| — | |
| 11704507 | |
| 06233080300000 |
Nearby Schools
| NAME: | DISTRICT: | DISTANCE: | |
|---|---|---|---|
|
Grade School
Meadowview School |
46 | — | |
|
Middle School
Grayslake Middle School |
46 | Not in DB | |
|
High School
Grayslake North High School |
127 | Not in DB | |
Property History
| DATE: | EVENT: | PRICE: | SOURCE: |
|---|---|---|---|
| 9 Mar, 2018 | Sold | $254,000 | MRED MLS |
| 22 Jan, 2018 | Under contract | $259,000 | MRED MLS |
| — | Last price change | $269,000 | MRED MLS |
| 21 Sep, 2017 | Listed for sale | $269,000 | MRED MLS |
| 10 Mar, 2023 | Sold | $400,000 | MRED MLS |
| 23 Jan, 2023 | Under contract | $395,000 | MRED MLS |
| 20 Jan, 2023 | Listed for sale | $395,000 | MRED MLS |

Room Specifics
Total Bedrooms: 4
Bedrooms Above Ground: 4
Bedrooms Below Ground: 0
Dimensions: —
Floor Type: —
Dimensions: —
Floor Type: —
Dimensions: —
Floor Type: —
Full Bathrooms: 3
Bathroom Amenities: Separate Shower,Double Sink,Soaking Tub
Bathroom in Basement: 0
Rooms: —
Basement Description: Finished
Other Specifics
| 2 | |
| — | |
| Concrete | |
| — | |
| — | |
| 59X125X58X125 | |
| — | |
| — | |
| — | |
| — | |
| Not in DB | |
| — | |
| — | |
| — | |
| — |
Tax History
| Year | Property Taxes |
|---|---|
| 2018 | $11,385 |
| 2023 | $10,604 |
Contact Agent
Nearby Similar Homes
Nearby Sold Comparables
Contact Agent
Listing Provided By
RE/MAX Suburban









