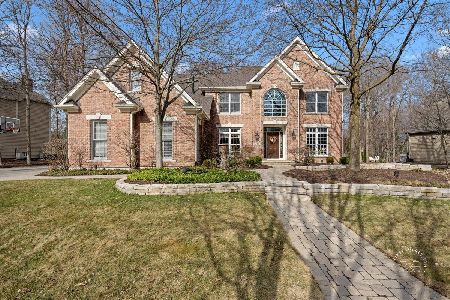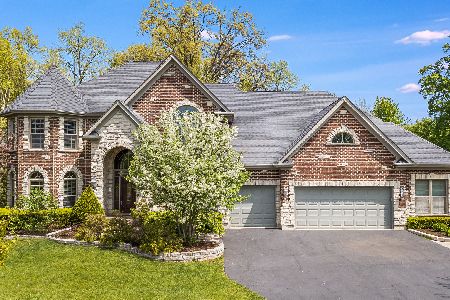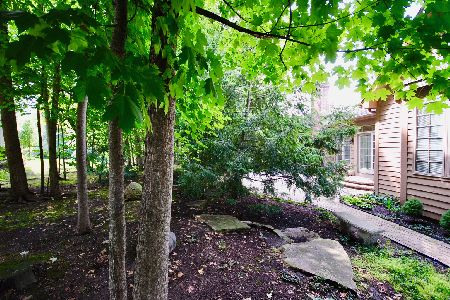2912 Black Walnut Lane, St Charles, Illinois 60174
$690,000
|
Sold
|
|
| Status: | Closed |
| Sqft: | 4,900 |
| Cost/Sqft: | $143 |
| Beds: | 5 |
| Baths: | 6 |
| Year Built: | 2006 |
| Property Taxes: | $24,776 |
| Days On Market: | 3421 |
| Lot Size: | 0,00 |
Description
LOOK AT THIS PRICE!!! Stunning Custom Home on wooded Lot! Pristine condition! Beautiful curb appeal! Premium lot! Priced to sell!! This Gorgeous home has it all!! Features 5 full Bedrooms ~ 5 1/2 full Bathrooms ~ Grand 2 story Foyer with iron railings up staircase and across upper hall ~ Formal Living Rom with Bay window and crown molding ~ Formal Dining room with Hardwood flooring and crown molding ~ First floor Den with Bay window ~ Dream Kitchen with Huge island, SS appliances, Custom Cabinets, skylights, Hardwood flooring, walk in pantry, butler pantry, granite counter tops ~ Vaulted Family Rom with Wood Beamed ceiling and Gorgeous Stone Fireplace ~ First Floor Mud Room and 2nd Floor Laundry Room ~ Huge Master Bedroom with Tray ceiling ~ Luxury Master Bath with Jacuzzi tub/Separate shower ~ Large 4 other Bedrooms, 2 with Vaulted ceilings ~ Finished basement with Rec Room,Bar area,exercize room, and game room ~ Custom deck ~ 3 1/2 car garage ~ Zoned heating/cooling~ IMMEDIATE POSS
Property Specifics
| Single Family | |
| — | |
| Colonial | |
| 2006 | |
| Full | |
| CUSTOM | |
| No | |
| — |
| Kane | |
| Majestic Oaks | |
| 250 / Annual | |
| Other | |
| Public | |
| Public Sewer | |
| 09340945 | |
| 0924403014 |
Nearby Schools
| NAME: | DISTRICT: | DISTANCE: | |
|---|---|---|---|
|
Grade School
Fox Ridge Elementary School |
303 | — | |
|
Middle School
Wredling Middle School |
303 | Not in DB | |
|
High School
St Charles East High School |
303 | Not in DB | |
Property History
| DATE: | EVENT: | PRICE: | SOURCE: |
|---|---|---|---|
| 2 Dec, 2016 | Sold | $690,000 | MRED MLS |
| 15 Oct, 2016 | Under contract | $699,000 | MRED MLS |
| — | Last price change | $739,000 | MRED MLS |
| 13 Sep, 2016 | Listed for sale | $739,000 | MRED MLS |
Room Specifics
Total Bedrooms: 5
Bedrooms Above Ground: 5
Bedrooms Below Ground: 0
Dimensions: —
Floor Type: Carpet
Dimensions: —
Floor Type: Carpet
Dimensions: —
Floor Type: Carpet
Dimensions: —
Floor Type: —
Full Bathrooms: 6
Bathroom Amenities: Whirlpool,Separate Shower,Double Sink
Bathroom in Basement: 1
Rooms: Bedroom 5,Eating Area,Den,Recreation Room,Game Room,Exercise Room,Mud Room
Basement Description: Finished
Other Specifics
| 3 | |
| Concrete Perimeter | |
| Concrete | |
| Deck, Brick Paver Patio | |
| Cul-De-Sac | |
| 60 X 139 X 186 X 142 | |
| Full | |
| Full | |
| Vaulted/Cathedral Ceilings, Skylight(s), Hardwood Floors, Wood Laminate Floors, Second Floor Laundry | |
| Double Oven, Range, Microwave, Dishwasher, High End Refrigerator, Disposal, Stainless Steel Appliance(s), Wine Refrigerator | |
| Not in DB | |
| Sidewalks, Street Lights | |
| — | |
| — | |
| Wood Burning, Gas Log, Gas Starter |
Tax History
| Year | Property Taxes |
|---|---|
| 2016 | $24,776 |
Contact Agent
Nearby Similar Homes
Nearby Sold Comparables
Contact Agent
Listing Provided By
RE/MAX All Pro












