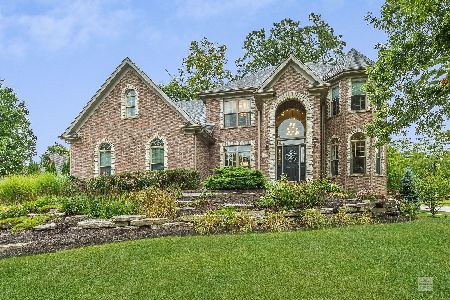3020 Majestic Oaks Lane, St Charles, Illinois 60174
$640,000
|
Sold
|
|
| Status: | Closed |
| Sqft: | 2,856 |
| Cost/Sqft: | $236 |
| Beds: | 4 |
| Baths: | 3 |
| Year Built: | 2002 |
| Property Taxes: | $13,030 |
| Days On Market: | 1628 |
| Lot Size: | 0,36 |
Description
Majestic Oaks RANCH; a rare find in this market! Home is nestled on a premier wooded lot, thoughtfully Landscaped & Designed to compliment the natural beauty of the original forested terrain. Make it your private sanctuary and retreat. The one-owner custom Brick & Cedar Ranch offers stylish architectural features in the Vaulted Ceilings, Curved Archways, Niche and Bay Windows. The desirable Floor Plan is a gem for those wanting the ease of one-level living. The Master Suite and the Guest Bedrooms are on opposite sides of the property, offering privacy and ease of movement. The 4th Bedroom, located off of the Breakfast Eating Room, is currently being utilized as a Den. Formal Dining & Living Rooms and a Gourmet Kitchen make this home a true classic for entertaining. A Full, Unfinished Deep Pour Basement, roughed in for an additional Bath, awaits your finishing plans for an additional 2900 square feet of living space. Whether you are downsizing or upgrading, this property offers the flexibility to have the home you have been dreaming about! It offers the best of everything ~ the ease of east-side suburban living and convenience to shopping, major roads and schools and the ambiance of a more private St. Charles locale. You've been waiting for this opportunity!
Property Specifics
| Single Family | |
| — | |
| Ranch | |
| 2002 | |
| Full | |
| CUSTOM RANCH | |
| No | |
| 0.36 |
| Kane | |
| Majestic Oaks | |
| 375 / Annual | |
| Insurance | |
| Public | |
| Public Sewer | |
| 11171882 | |
| 0924403017 |
Property History
| DATE: | EVENT: | PRICE: | SOURCE: |
|---|---|---|---|
| 15 Oct, 2021 | Sold | $640,000 | MRED MLS |
| 26 Aug, 2021 | Under contract | $675,000 | MRED MLS |
| 11 Aug, 2021 | Listed for sale | $675,000 | MRED MLS |
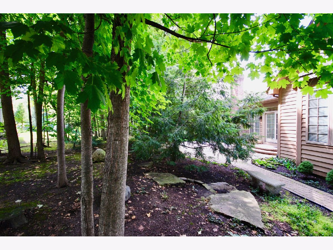
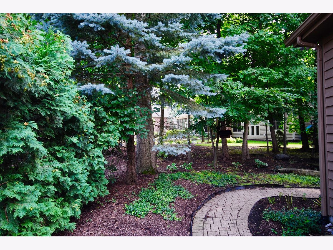
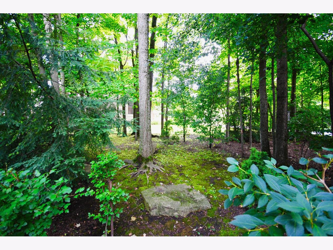
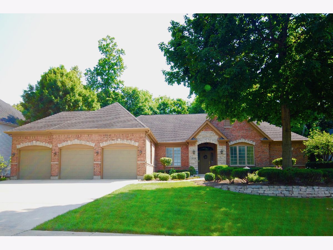
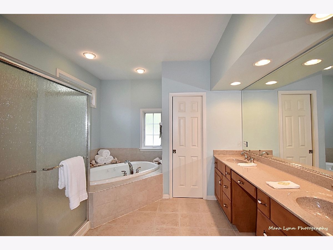
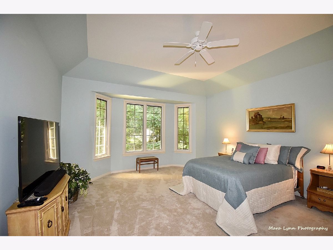
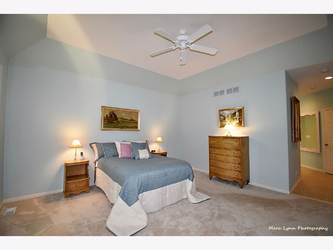
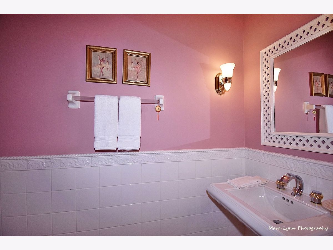
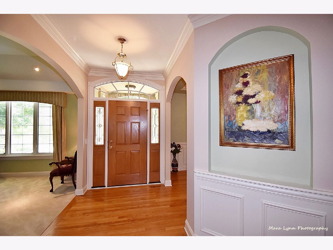
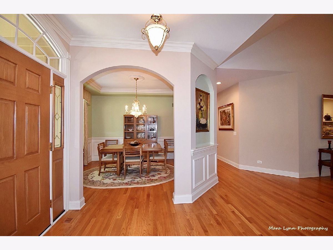
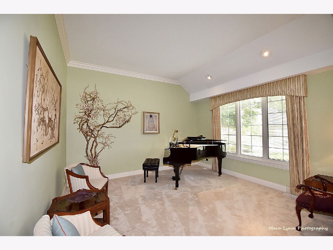
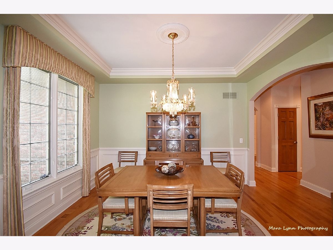
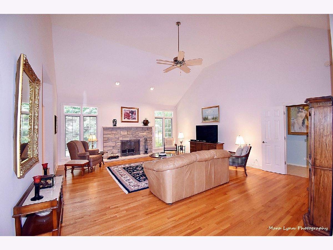
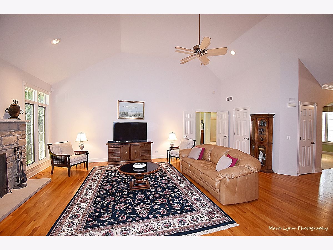
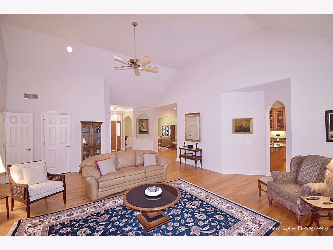
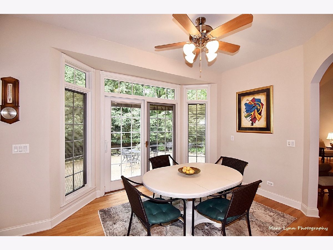
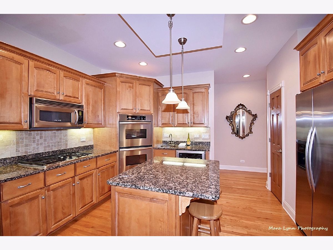
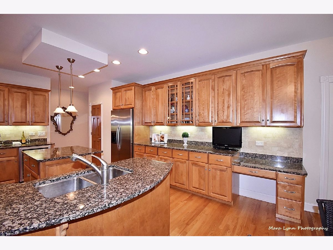
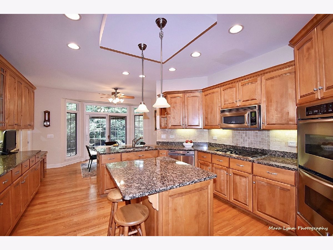
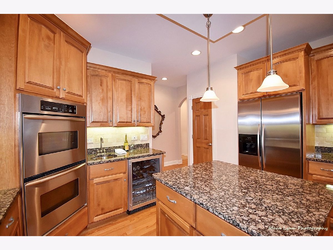
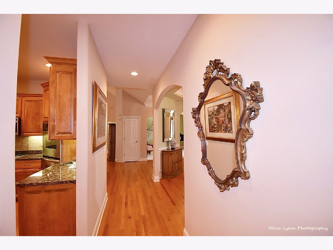
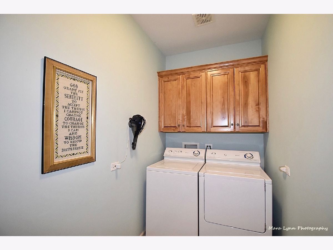
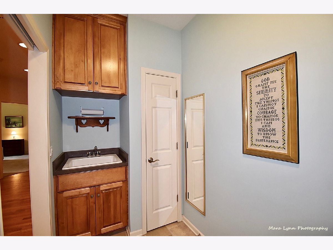
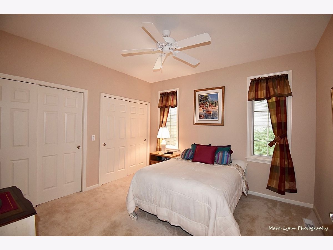
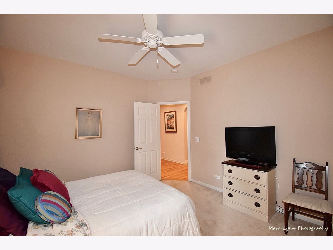
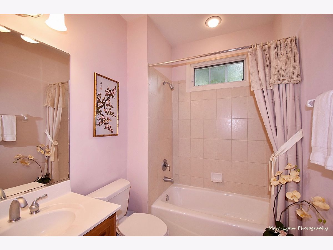
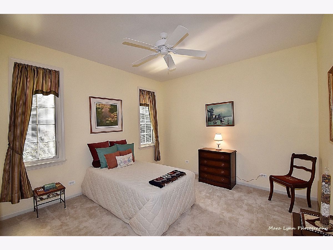
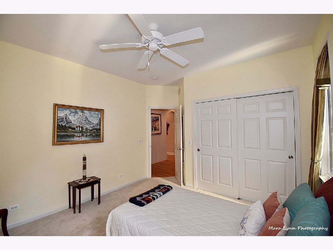
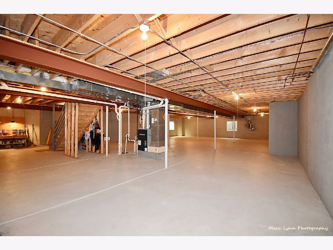
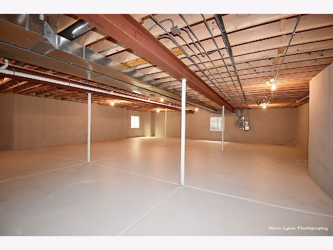
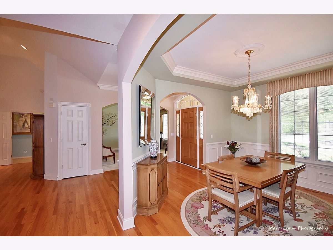
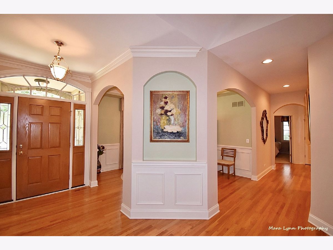
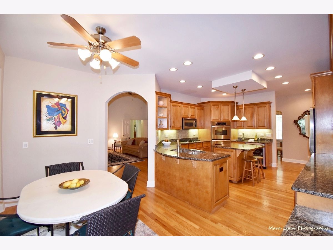
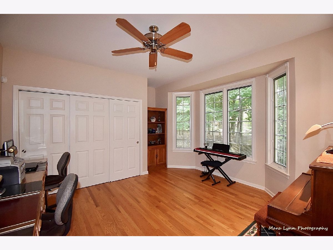
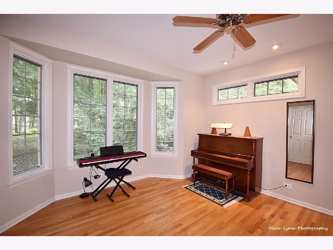
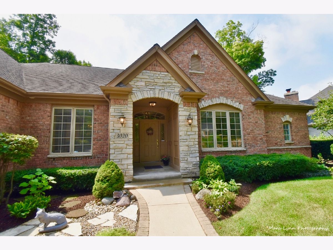
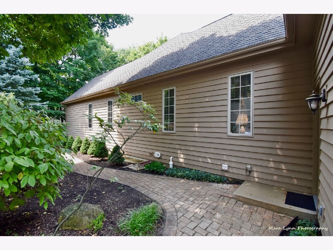
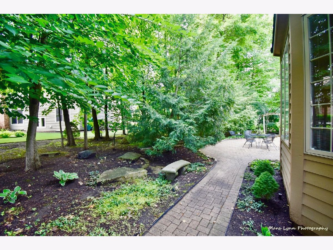
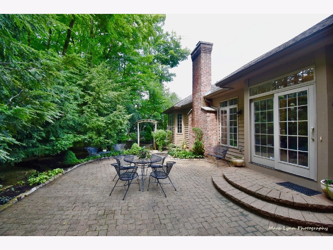
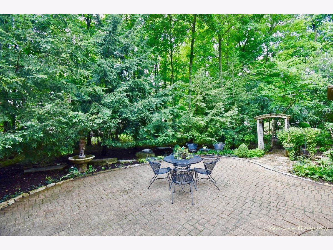
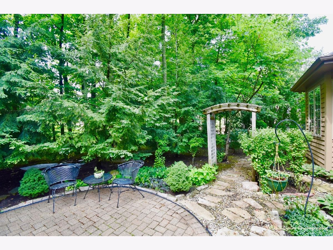
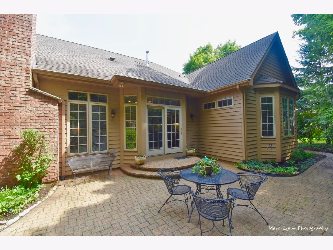
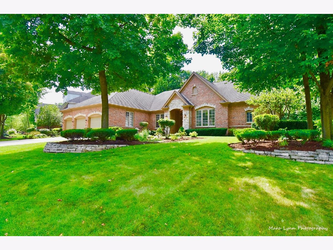
Room Specifics
Total Bedrooms: 4
Bedrooms Above Ground: 4
Bedrooms Below Ground: 0
Dimensions: —
Floor Type: Hardwood
Dimensions: —
Floor Type: Carpet
Dimensions: —
Floor Type: Carpet
Full Bathrooms: 3
Bathroom Amenities: Garden Tub
Bathroom in Basement: 0
Rooms: Eating Area,Foyer
Basement Description: Unfinished,Bathroom Rough-In,Egress Window,9 ft + pour,Concrete (Basement)
Other Specifics
| 3 | |
| Concrete Perimeter | |
| Concrete | |
| Brick Paver Patio, Storms/Screens | |
| Wooded,Mature Trees,Backs to Trees/Woods,Sidewalks,Streetlights | |
| 128X14971X145 | |
| Unfinished | |
| Full | |
| Vaulted/Cathedral Ceilings, Bar-Wet, Hardwood Floors, First Floor Bedroom, First Floor Laundry, First Floor Full Bath, Walk-In Closet(s), Ceiling - 9 Foot, Special Millwork, Granite Counters, Separate Dining Room | |
| Double Oven, Microwave, Dishwasher, Refrigerator, Bar Fridge, Washer, Dryer, Disposal, Stainless Steel Appliance(s), Wine Refrigerator, Cooktop, Built-In Oven, Water Softener Owned, Gas Cooktop | |
| Not in DB | |
| Park, Curbs, Sidewalks, Street Lights, Street Paved | |
| — | |
| — | |
| Wood Burning, Gas Starter |
Tax History
| Year | Property Taxes |
|---|---|
| 2021 | $13,030 |
Contact Agent
Nearby Similar Homes
Nearby Sold Comparables
Contact Agent
Listing Provided By
Providence Residential Brkrge








