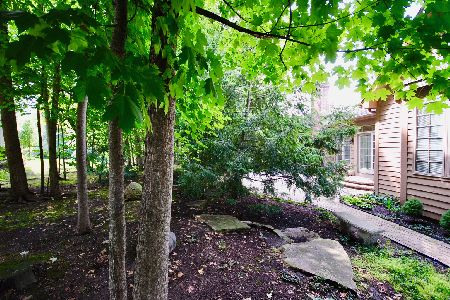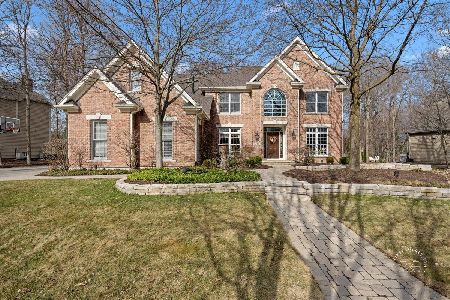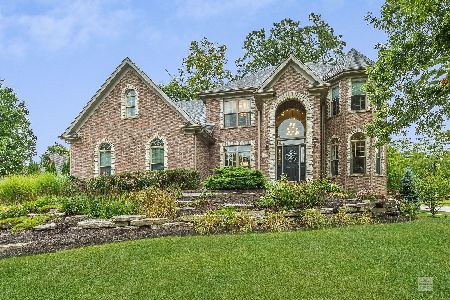2922 Black Walnut Lane, St Charles, Illinois 60174
$675,000
|
Sold
|
|
| Status: | Closed |
| Sqft: | 2,811 |
| Cost/Sqft: | $249 |
| Beds: | 3 |
| Baths: | 3 |
| Year Built: | 2003 |
| Property Taxes: | $18,588 |
| Days On Market: | 2267 |
| Lot Size: | 0,33 |
Description
Premium wooded cul-de-sac lot in beautiful Majestic Oaks,this lavish ranch home built in 2003 by original owners focuses on open spaces & the essences of comfort & elegance!Refinement & luxury abound in this custom 4 BR,3 BA nearly 3000 Sq ft of elegant, formal yet casual & inviting rooms perfect for family gatherings or entertaining friends.Volume 10-12 ft ceilings,gleaming oak flrs,custom millwork,french doors & built-ins can be found thru-out.The sophisticated elements of this home include an open concept culinary dream kitchen complete w/2 islands,eating area,42" custom Cherry cabinetry,Granite counters,walk-in pantry,skylight,& professional grade appls including a wine fridge & food warming Viking Hood.Spacious great room complete w/cupola ceiling,stone to ceiling gas start FP & expansive windows w/beautiful views of the private backyard. This luxurious home's floor plan maximizes magnificent views and natural light with an open & sweeping layout for today's discriminating buyer.
Property Specifics
| Single Family | |
| — | |
| Ranch | |
| 2003 | |
| Full | |
| — | |
| No | |
| 0.33 |
| Kane | |
| Majestic Oaks | |
| 0 / Not Applicable | |
| None | |
| Public | |
| Public Sewer | |
| 10571747 | |
| 0924403013 |
Nearby Schools
| NAME: | DISTRICT: | DISTANCE: | |
|---|---|---|---|
|
Grade School
Norton Creek Elementary School |
303 | — | |
|
Middle School
Wredling Middle School |
303 | Not in DB | |
|
High School
St Charles East High School |
303 | Not in DB | |
Property History
| DATE: | EVENT: | PRICE: | SOURCE: |
|---|---|---|---|
| 1 Apr, 2020 | Sold | $675,000 | MRED MLS |
| 8 Jan, 2020 | Under contract | $699,900 | MRED MLS |
| 11 Nov, 2019 | Listed for sale | $699,900 | MRED MLS |
Room Specifics
Total Bedrooms: 4
Bedrooms Above Ground: 3
Bedrooms Below Ground: 1
Dimensions: —
Floor Type: Carpet
Dimensions: —
Floor Type: Carpet
Dimensions: —
Floor Type: Carpet
Full Bathrooms: 3
Bathroom Amenities: Whirlpool,Separate Shower,Double Sink
Bathroom in Basement: 1
Rooms: Eating Area,Recreation Room,Foyer,Storage,Pantry,Walk In Closet
Basement Description: Partially Finished,Egress Window
Other Specifics
| 3 | |
| Concrete Perimeter | |
| Concrete | |
| Deck, Brick Paver Patio, Storms/Screens, Outdoor Grill | |
| Cul-De-Sac,Landscaped,Wooded,Mature Trees | |
| 63 X 55 X 139 X 26 X 62 X | |
| — | |
| Full | |
| Skylight(s), Bar-Dry, Heated Floors, First Floor Bedroom, First Floor Full Bath, Built-in Features | |
| Double Oven, Microwave, Dishwasher, High End Refrigerator, Washer, Dryer, Disposal, Wine Refrigerator, Cooktop, Range Hood | |
| Not in DB | |
| Curbs, Sidewalks, Street Lights, Street Paved | |
| — | |
| — | |
| Gas Log, Gas Starter |
Tax History
| Year | Property Taxes |
|---|---|
| 2020 | $18,588 |
Contact Agent
Nearby Similar Homes
Nearby Sold Comparables
Contact Agent
Listing Provided By
Realty Executives Premiere












