2912 Discovery Drive, Plainfield, Illinois 60586
$313,000
|
Sold
|
|
| Status: | Closed |
| Sqft: | 2,278 |
| Cost/Sqft: | $132 |
| Beds: | 4 |
| Baths: | 3 |
| Year Built: | 2003 |
| Property Taxes: | $6,705 |
| Days On Market: | 2013 |
| Lot Size: | 0,20 |
Description
Beautiful 4 bedroom, 2.1 bath 2 story with open floor-plan situated on a premium lot that backs to the green belt & park. This home has been meticulously cared for and features a large eat-in kitchen with white cabinets,island,farmhouse sink and stainless steel appliances,2 story family room w/fireplace that has a custom mantle with slate tile, first floor laundry, master suite w/cathedral ceiling,walk in closet and luxury bath w/ whirlpool and separate shower. Additional bedrooms are generously sized.Hardwood floors on first floor,freshly painted with neutral decor. Full unfinished basement with rough in plumbing can be finished to add additional living space. Large fenced yard with over-sized patio.Newer roof 2016, Newer furnace ,central air,electronic air filtration dehumidifier,2015,water softener,whole house filtration,hot water tank 2017, Must see this great buy!
Property Specifics
| Single Family | |
| — | |
| Traditional | |
| 2003 | |
| Full | |
| MILLBROOK | |
| No | |
| 0.2 |
| Will | |
| Clearwater Springs | |
| 300 / Annual | |
| None | |
| Public | |
| Public Sewer | |
| 10784088 | |
| 0603302120550000 |
Nearby Schools
| NAME: | DISTRICT: | DISTANCE: | |
|---|---|---|---|
|
Grade School
Meadow View Elementary School |
202 | — | |
|
Middle School
Aux Sable Middle School |
202 | Not in DB | |
|
High School
Plainfield South High School |
202 | Not in DB | |
Property History
| DATE: | EVENT: | PRICE: | SOURCE: |
|---|---|---|---|
| 20 Nov, 2014 | Sold | $225,000 | MRED MLS |
| 19 Oct, 2014 | Under contract | $235,900 | MRED MLS |
| 16 Sep, 2014 | Listed for sale | $235,900 | MRED MLS |
| 31 Aug, 2020 | Sold | $313,000 | MRED MLS |
| 18 Jul, 2020 | Under contract | $299,900 | MRED MLS |
| 15 Jul, 2020 | Listed for sale | $299,900 | MRED MLS |
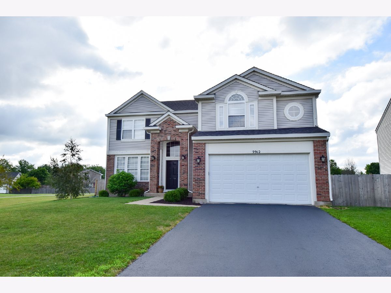
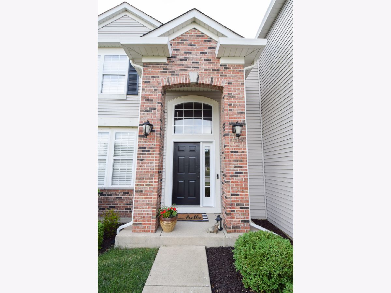
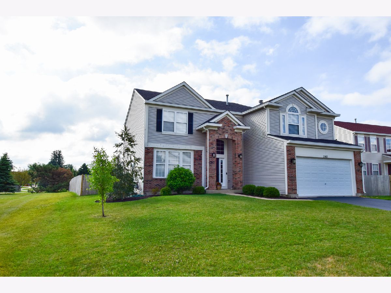
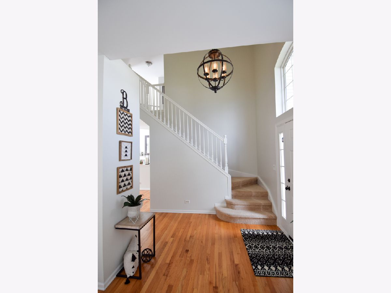
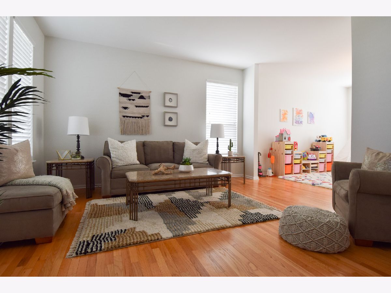
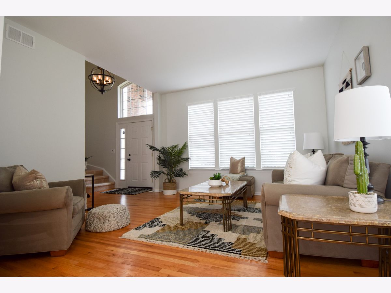
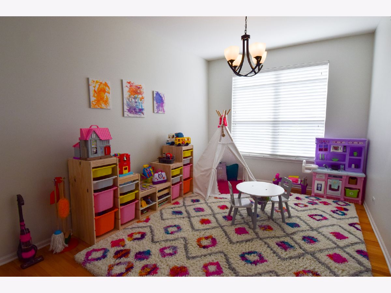
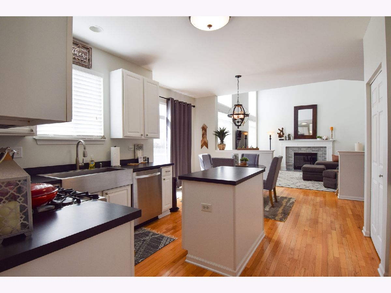
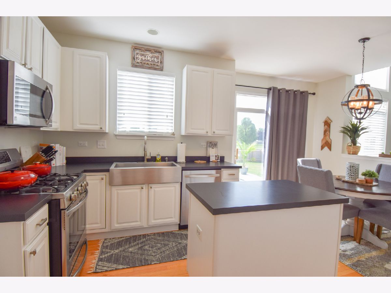
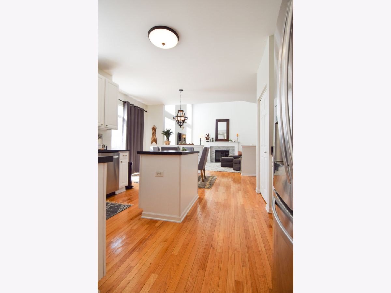
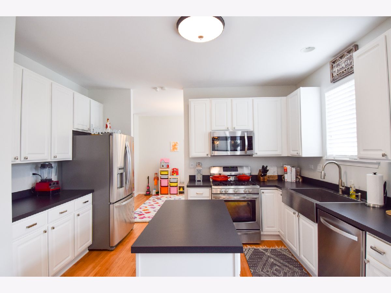
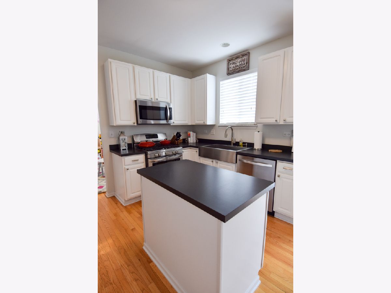
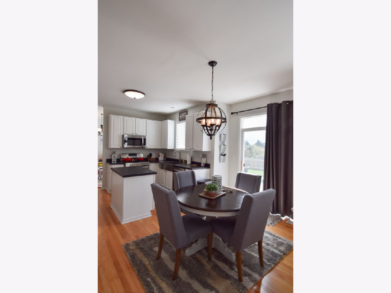
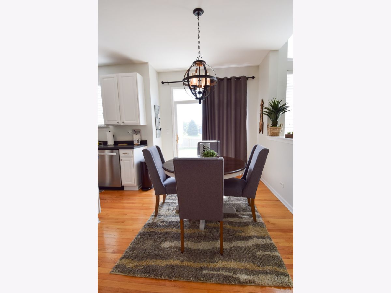
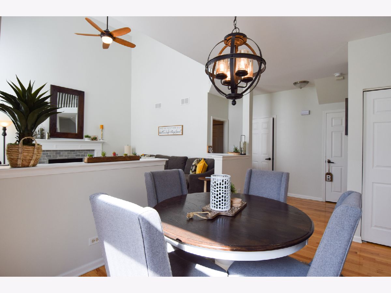
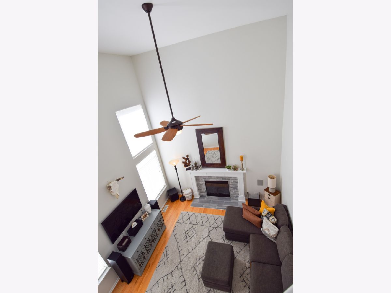
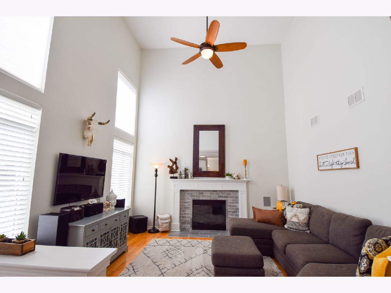
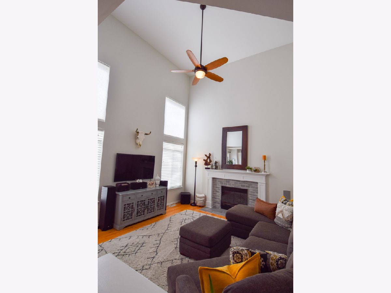
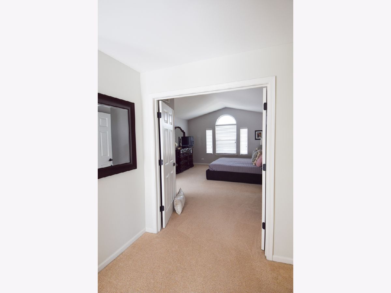
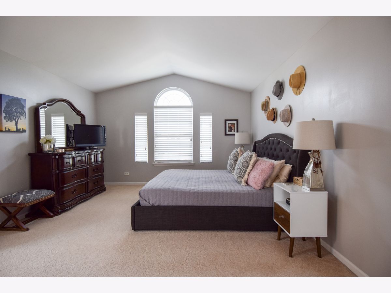
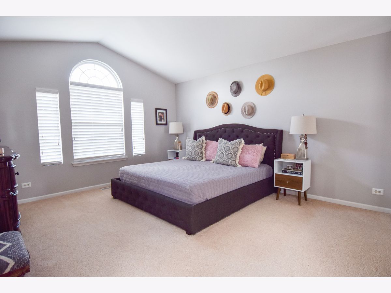
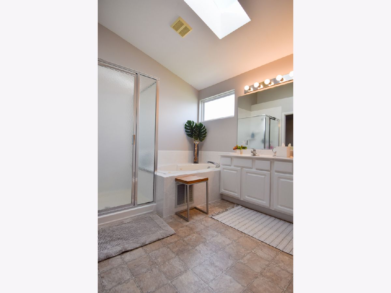
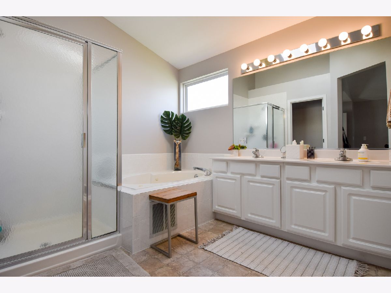
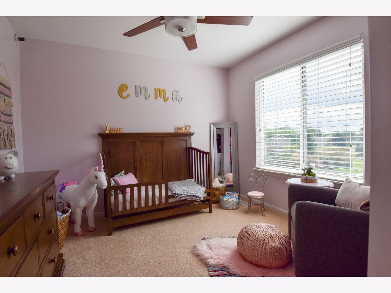
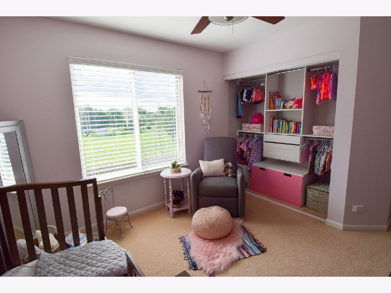
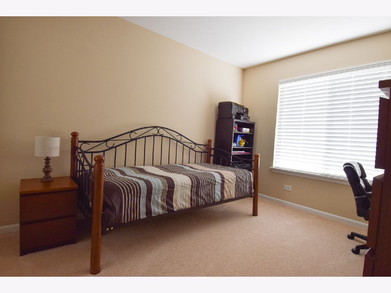
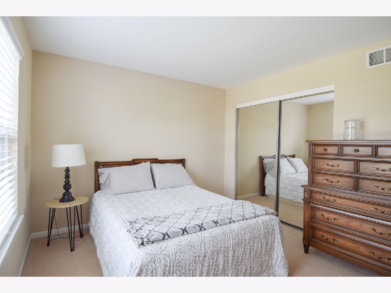
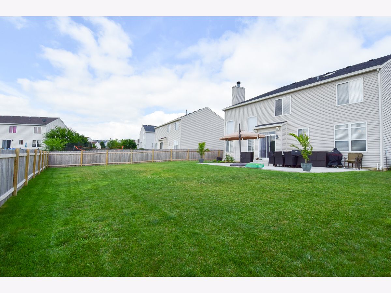
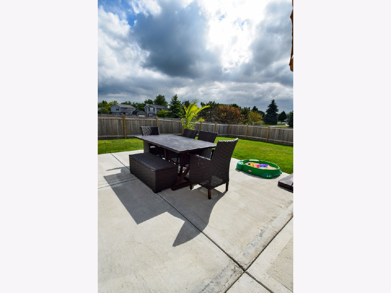
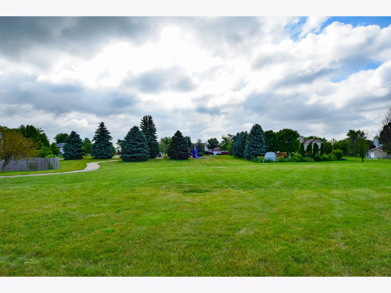
Room Specifics
Total Bedrooms: 4
Bedrooms Above Ground: 4
Bedrooms Below Ground: 0
Dimensions: —
Floor Type: Carpet
Dimensions: —
Floor Type: Carpet
Dimensions: —
Floor Type: Carpet
Full Bathrooms: 3
Bathroom Amenities: Whirlpool,Separate Shower,Double Sink
Bathroom in Basement: 0
Rooms: No additional rooms
Basement Description: Unfinished,Bathroom Rough-In
Other Specifics
| 2 | |
| Concrete Perimeter | |
| Asphalt | |
| Patio | |
| Fenced Yard | |
| 70X120 | |
| — | |
| Full | |
| Vaulted/Cathedral Ceilings, Skylight(s), Hardwood Floors, First Floor Laundry, Walk-In Closet(s) | |
| Range, Microwave, Dishwasher, Refrigerator, Stainless Steel Appliance(s), Water Softener | |
| Not in DB | |
| Park | |
| — | |
| — | |
| — |
Tax History
| Year | Property Taxes |
|---|---|
| 2014 | $5,695 |
| 2020 | $6,705 |
Contact Agent
Nearby Similar Homes
Nearby Sold Comparables
Contact Agent
Listing Provided By
Michele Morris Realty






