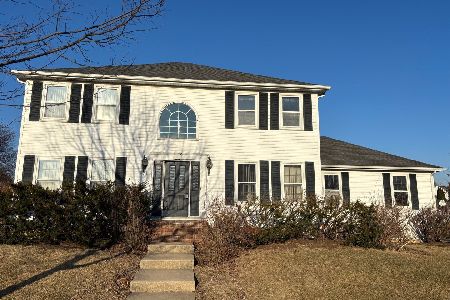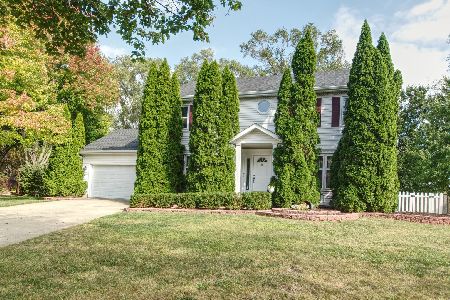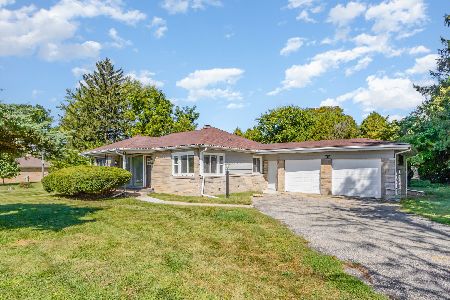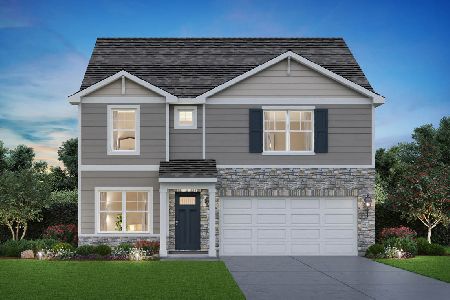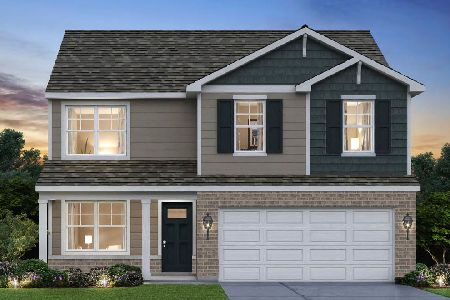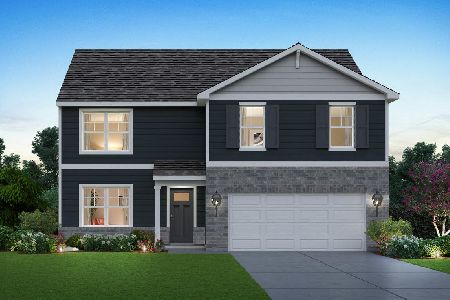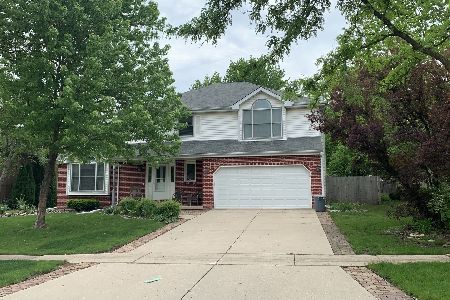2912 Vimy Ridge Drive, Joliet, Illinois 60435
$268,500
|
Sold
|
|
| Status: | Closed |
| Sqft: | 2,350 |
| Cost/Sqft: | $117 |
| Beds: | 4 |
| Baths: | 3 |
| Year Built: | 1989 |
| Property Taxes: | $5,620 |
| Days On Market: | 2368 |
| Lot Size: | 0,39 |
Description
Fantastic 4 bedroom, 2.5 baths home in Picardy Subdivision. Updated eat-in kitchen with quartz counters, cabinets with soft close doors & roll outs in pantry cabinet, stainless steel and glass back splash, stainless steel appliances, and planning desk! Huge step down family room (19x 23) with fireplace, two tiered ceiling, and 8 ft sliding doors overlooks the oversized backyard. Formal living and dining rooms. Master bedroom with walk-in closet and private bath with double sink vanity, vaulted ceiling and skylight! Generously sized additional bedrooms! Extra large back yard includes 15X30 pool attached to the large deck with gazebo. The paver patio with fire pit makes a great place to have parties in the summer. Updates include: Pool heater (2019) water heater (2016), windows(2013), Bow window and sliding glass doors (2016) Kitchen (2015). Plainfield Schools! Close to everything - Dining, shopping and minutes to I-55.
Property Specifics
| Single Family | |
| — | |
| — | |
| 1989 | |
| Full | |
| — | |
| No | |
| 0.39 |
| Will | |
| Picardy | |
| — / Not Applicable | |
| None | |
| Public | |
| Public Sewer | |
| 10476836 | |
| 0603361040060000 |
Nearby Schools
| NAME: | DISTRICT: | DISTANCE: | |
|---|---|---|---|
|
Grade School
Grand Prairie Elementary School |
202 | — | |
|
Middle School
Timber Ridge Middle School |
202 | Not in DB | |
|
High School
Plainfield Central High School |
202 | Not in DB | |
Property History
| DATE: | EVENT: | PRICE: | SOURCE: |
|---|---|---|---|
| 12 Nov, 2019 | Sold | $268,500 | MRED MLS |
| 24 Sep, 2019 | Under contract | $275,000 | MRED MLS |
| 5 Sep, 2019 | Listed for sale | $275,000 | MRED MLS |
Room Specifics
Total Bedrooms: 4
Bedrooms Above Ground: 4
Bedrooms Below Ground: 0
Dimensions: —
Floor Type: Carpet
Dimensions: —
Floor Type: Carpet
Dimensions: —
Floor Type: Carpet
Full Bathrooms: 3
Bathroom Amenities: Double Sink
Bathroom in Basement: 0
Rooms: No additional rooms
Basement Description: Unfinished
Other Specifics
| 2 | |
| Concrete Perimeter | |
| Concrete | |
| Deck, Brick Paver Patio, Above Ground Pool | |
| Mature Trees | |
| 73X242X98X203 | |
| — | |
| Full | |
| Vaulted/Cathedral Ceilings, Skylight(s), Walk-In Closet(s) | |
| Double Oven, Microwave, Dishwasher, Refrigerator, Washer, Dryer, Disposal, Stainless Steel Appliance(s), Water Softener | |
| Not in DB | |
| Sidewalks, Street Lights, Street Paved | |
| — | |
| — | |
| — |
Tax History
| Year | Property Taxes |
|---|---|
| 2019 | $5,620 |
Contact Agent
Nearby Similar Homes
Nearby Sold Comparables
Contact Agent
Listing Provided By
RE/MAX Ultimate Professionals

