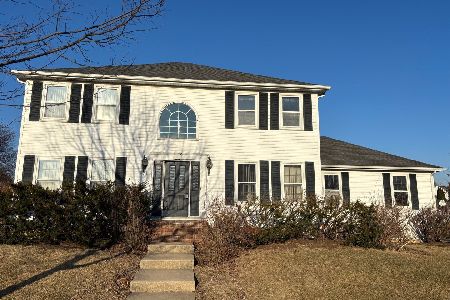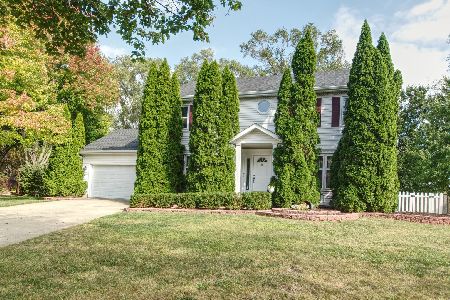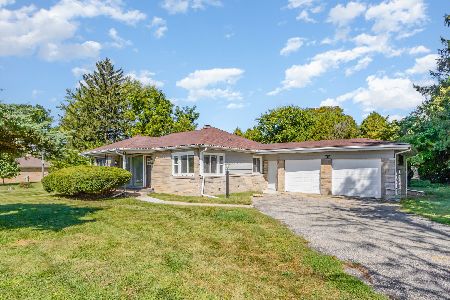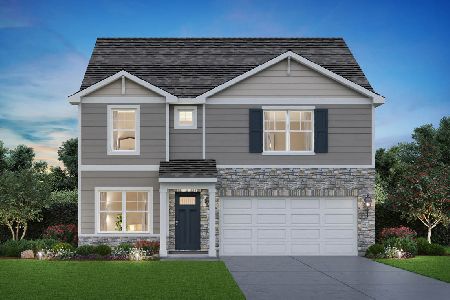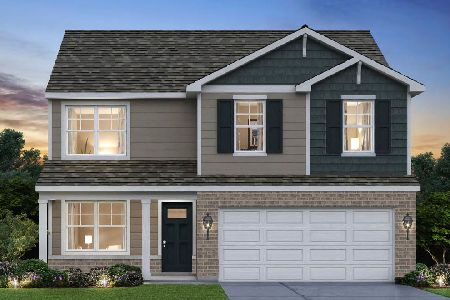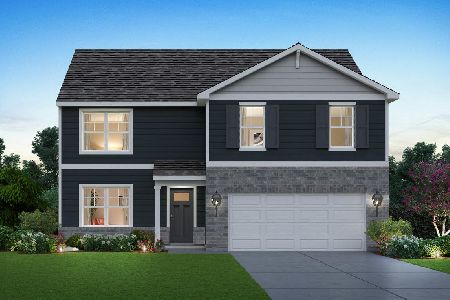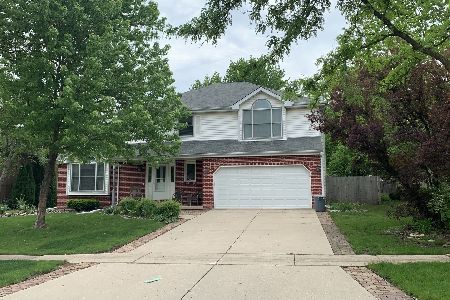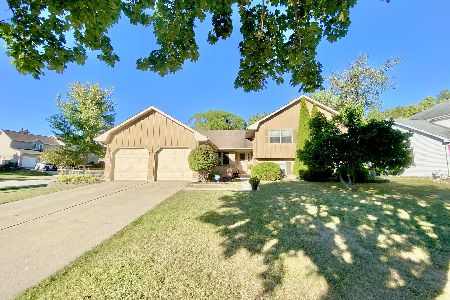2914 Vimy Ridge Drive, Joliet, Illinois 60435
$263,000
|
Sold
|
|
| Status: | Closed |
| Sqft: | 3,200 |
| Cost/Sqft: | $81 |
| Beds: | 4 |
| Baths: | 3 |
| Year Built: | 1990 |
| Property Taxes: | $5,913 |
| Days On Market: | 2427 |
| Lot Size: | 0,23 |
Description
Welcome Home! This is the home you have been waiting for! 4 LARGE bedrms & 2.5 bath. Taxes under 6k with Plainfield Schools & NO association! A hidden gem tucked away in the Picardy Sub. Completely remodeled in 2019! The current owners have LOVED living here & YOU WILL TOO! Immaculately maintained lawn, fruit trees, full 5 ft privacy fenced yard with an oversized refurbished deck w/gas line for your grill leading to your 16x30 heated pool with new liner & heater in 2018. Inside you will find a beautifully updated (2019)kitchen with hardwood floors, grey cabinetry, under-mount sink, granite counter tops & newer appliances and new light fixtures. Family room with gas fireplace, new carpet, easy access to the pool. Separate living room and sunken dining room for all of your indoor entertaining. Upstairs you will find the owners suite dressed with vaulted ceilings, walk in closet, a HUGE soaker tub & separate shower.Theater room with riser in finished bsmt +bedrm. The list goes on.
Property Specifics
| Single Family | |
| — | |
| Traditional | |
| 1990 | |
| Full | |
| — | |
| No | |
| 0.23 |
| Will | |
| Picardy | |
| 0 / Not Applicable | |
| None | |
| Public | |
| Public Sewer | |
| 10443523 | |
| 0603361040020000 |
Nearby Schools
| NAME: | DISTRICT: | DISTANCE: | |
|---|---|---|---|
|
Grade School
Grand Prairie Elementary School |
202 | — | |
|
Middle School
Timber Ridge Middle School |
202 | Not in DB | |
|
High School
Plainfield Central High School |
202 | Not in DB | |
Property History
| DATE: | EVENT: | PRICE: | SOURCE: |
|---|---|---|---|
| 29 Aug, 2019 | Sold | $263,000 | MRED MLS |
| 30 Jul, 2019 | Under contract | $259,900 | MRED MLS |
| — | Last price change | $265,000 | MRED MLS |
| 8 Jul, 2019 | Listed for sale | $265,000 | MRED MLS |
Room Specifics
Total Bedrooms: 5
Bedrooms Above Ground: 4
Bedrooms Below Ground: 1
Dimensions: —
Floor Type: Carpet
Dimensions: —
Floor Type: Wood Laminate
Dimensions: —
Floor Type: Wood Laminate
Dimensions: —
Floor Type: —
Full Bathrooms: 3
Bathroom Amenities: Separate Shower,Double Sink,Garden Tub,Soaking Tub
Bathroom in Basement: 0
Rooms: Bedroom 5,Theatre Room,Foyer,Walk In Closet
Basement Description: Finished
Other Specifics
| 2 | |
| Concrete Perimeter | |
| Concrete | |
| Deck, Porch, Above Ground Pool, Storms/Screens | |
| Fenced Yard,Mature Trees | |
| 73X123X87X146 | |
| Full | |
| Full | |
| Vaulted/Cathedral Ceilings, Skylight(s), Hardwood Floors, Wood Laminate Floors, Walk-In Closet(s) | |
| Range, Microwave, Dishwasher, Refrigerator, Washer, Dryer, Disposal, Trash Compactor | |
| Not in DB | |
| Sidewalks, Street Lights, Street Paved | |
| — | |
| — | |
| Wood Burning |
Tax History
| Year | Property Taxes |
|---|---|
| 2019 | $5,913 |
Contact Agent
Nearby Similar Homes
Nearby Sold Comparables
Contact Agent
Listing Provided By
Carter Realty Group

