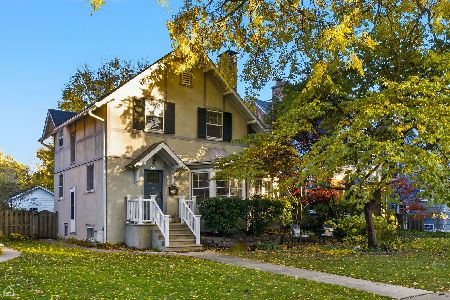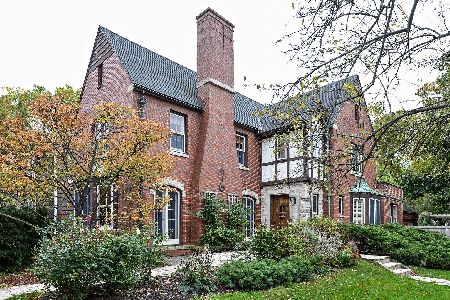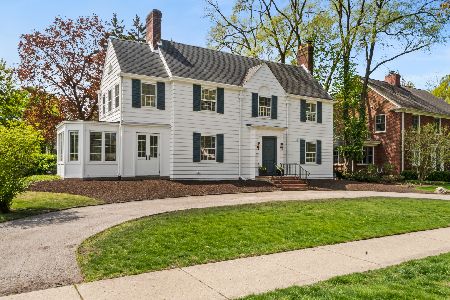2915 Lincoln Street, Evanston, Illinois 60201
$772,000
|
Sold
|
|
| Status: | Closed |
| Sqft: | 1,883 |
| Cost/Sqft: | $424 |
| Beds: | 4 |
| Baths: | 2 |
| Year Built: | 1921 |
| Property Taxes: | $14,106 |
| Days On Market: | 1071 |
| Lot Size: | 0,24 |
Description
Lincoln Street! Stunning homes on picturesque tree lined block steps to all Central Street has to offer. Terrific floor plan with circular traffic flow, high ceilings, hardwood floors. So very charming living and dining room with rows of mullioned picture windows, pretty fireplace and mouldings. Galley kitchen has been updated and has room for breakfast table. Window lined family room overlooks expansive and private yard with perennial gardens. 2 extra first floor rooms can be offices/ 1st floor bedrooms/ playroom close to kitchen. Perfect for those wanting the flexibility of a first floor primary or guest suite. Full bath completes the first floor. The second floor also has high ceilings, a very spacious primary bedroom, two additional charming bedrooms and a sun-filled loft space ideal reading nook/office and overlooks the back yard. Extra wide lot with side drive. Hardwood floors under carpeting in primary and loft . HUGE basement, good ceiling heigh for craft rooms, teen space, work-out rooms, pantry. Wonderful opportunity to live on one of Evanston's most coveted streets. (Room to add a 2-3 car garage off alley). Fireplace liner 2013, extra insulation to attic 2022. Photos at end are of rooms with sellers furniture so show a more traditional style.
Property Specifics
| Single Family | |
| — | |
| — | |
| 1921 | |
| — | |
| — | |
| No | |
| 0.24 |
| Cook | |
| — | |
| — / Not Applicable | |
| — | |
| — | |
| — | |
| 11716266 | |
| 10112050160000 |
Nearby Schools
| NAME: | DISTRICT: | DISTANCE: | |
|---|---|---|---|
|
Grade School
Willard Elementary School |
65 | — | |
|
Middle School
Haven Middle School |
65 | Not in DB | |
|
High School
Evanston Twp High School |
202 | Not in DB | |
Property History
| DATE: | EVENT: | PRICE: | SOURCE: |
|---|---|---|---|
| 4 Apr, 2023 | Sold | $772,000 | MRED MLS |
| 15 Feb, 2023 | Under contract | $799,000 | MRED MLS |
| 9 Feb, 2023 | Listed for sale | $799,000 | MRED MLS |
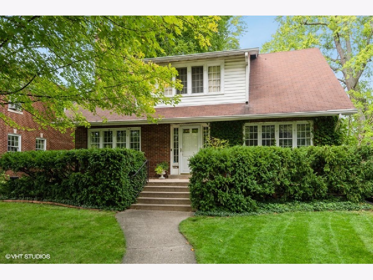
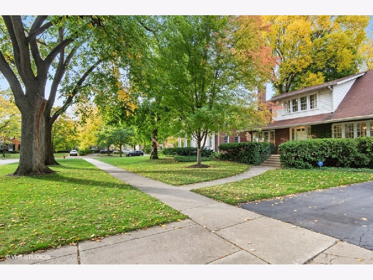
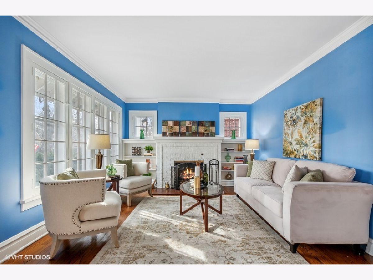
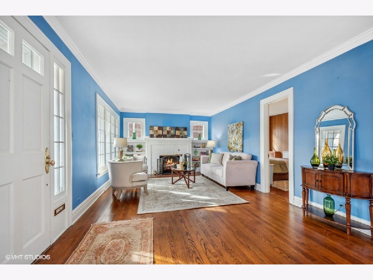
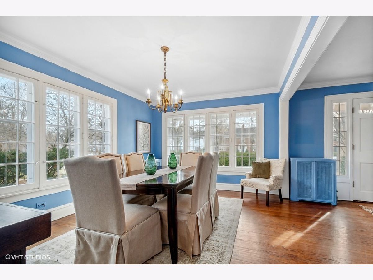
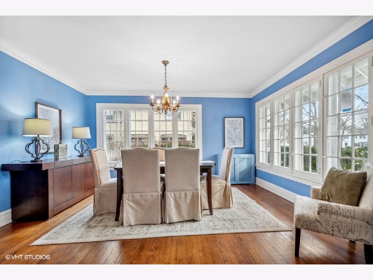
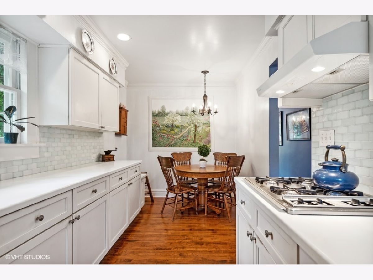
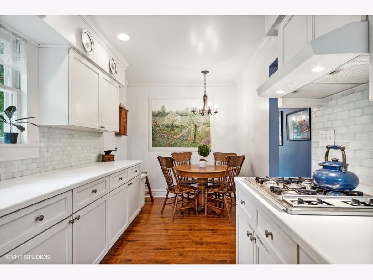
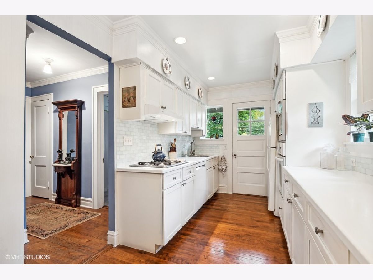
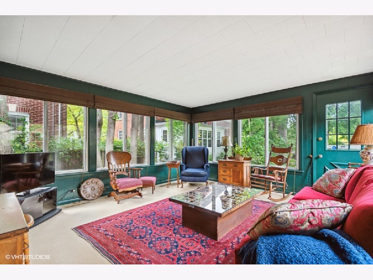
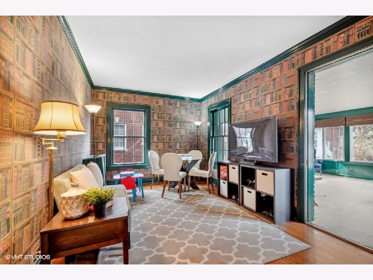
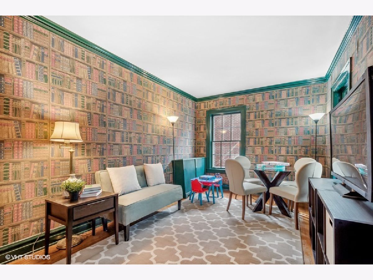
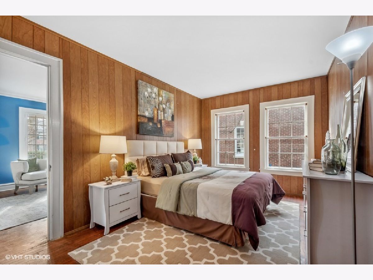
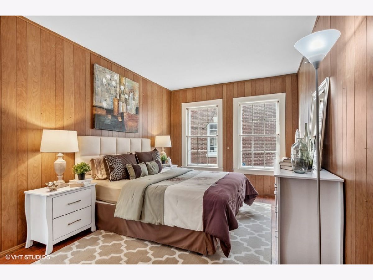
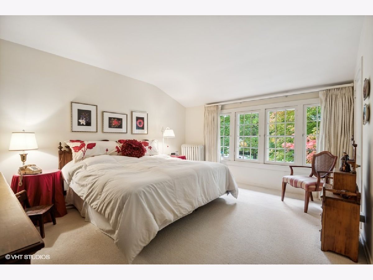
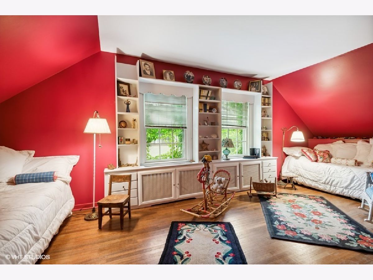
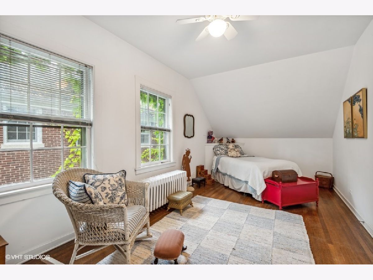
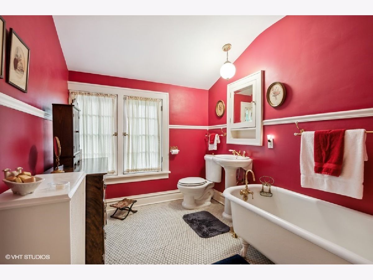
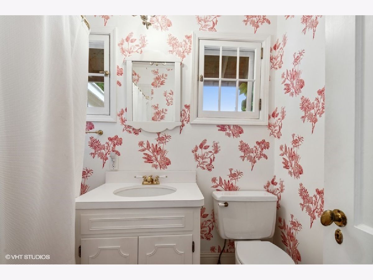
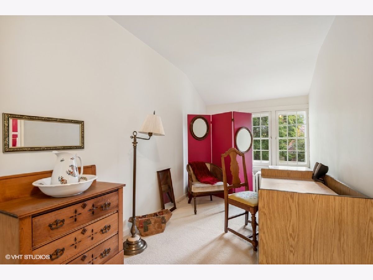
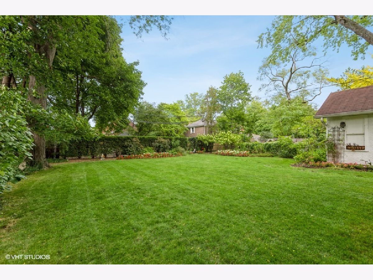
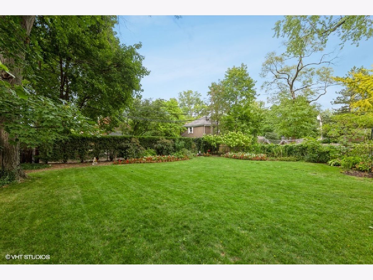
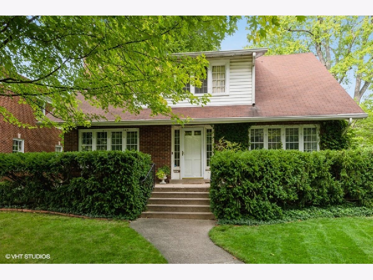
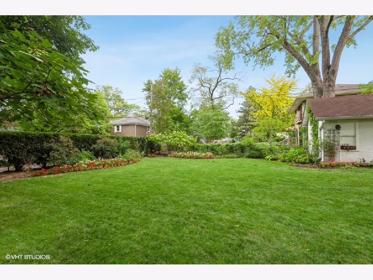
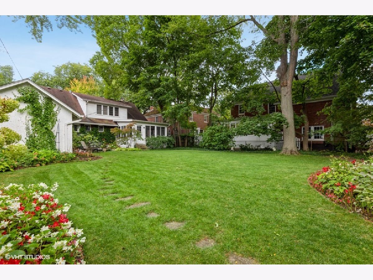
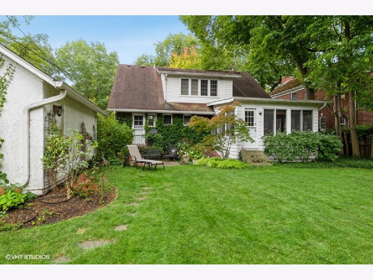
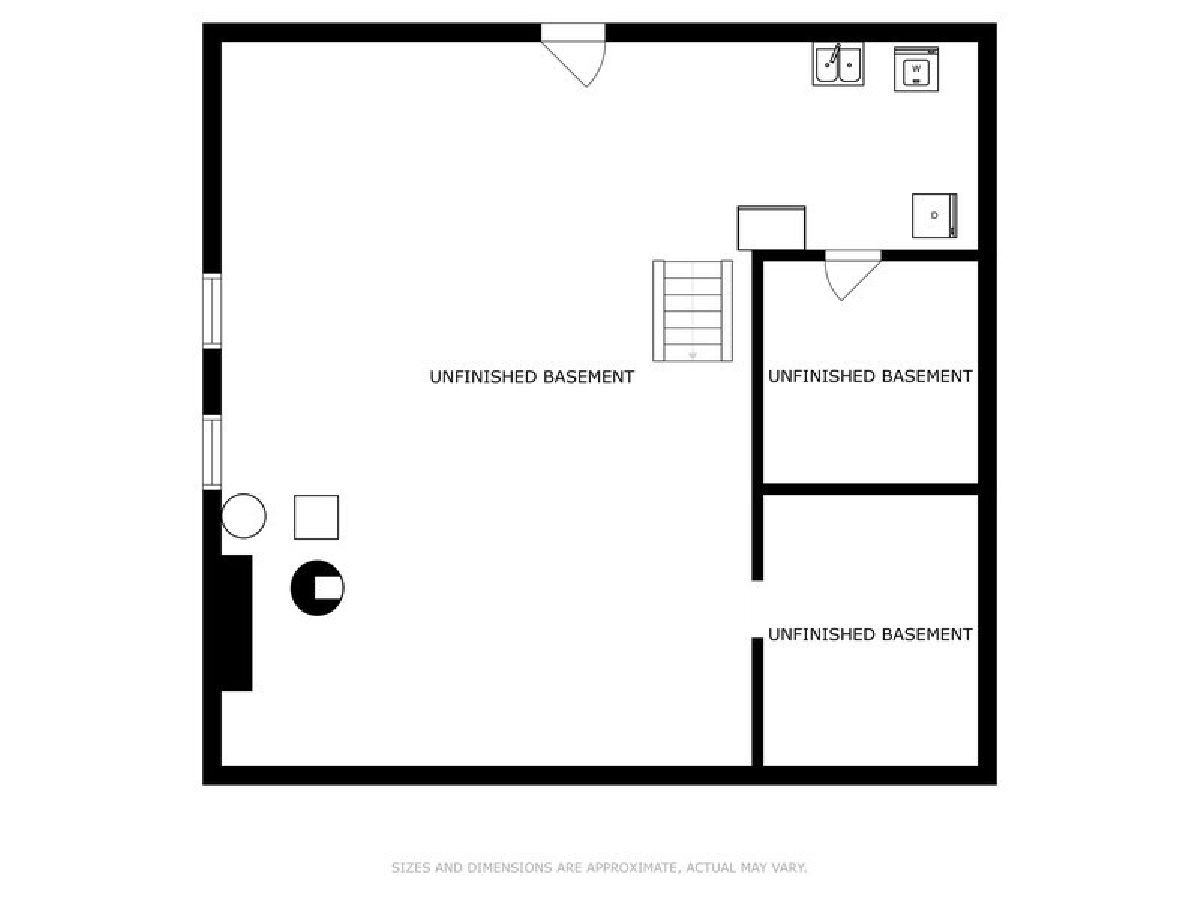
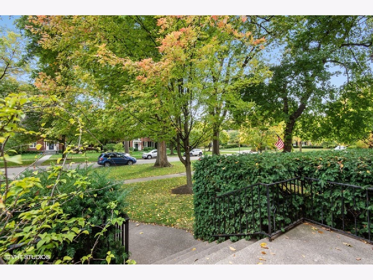
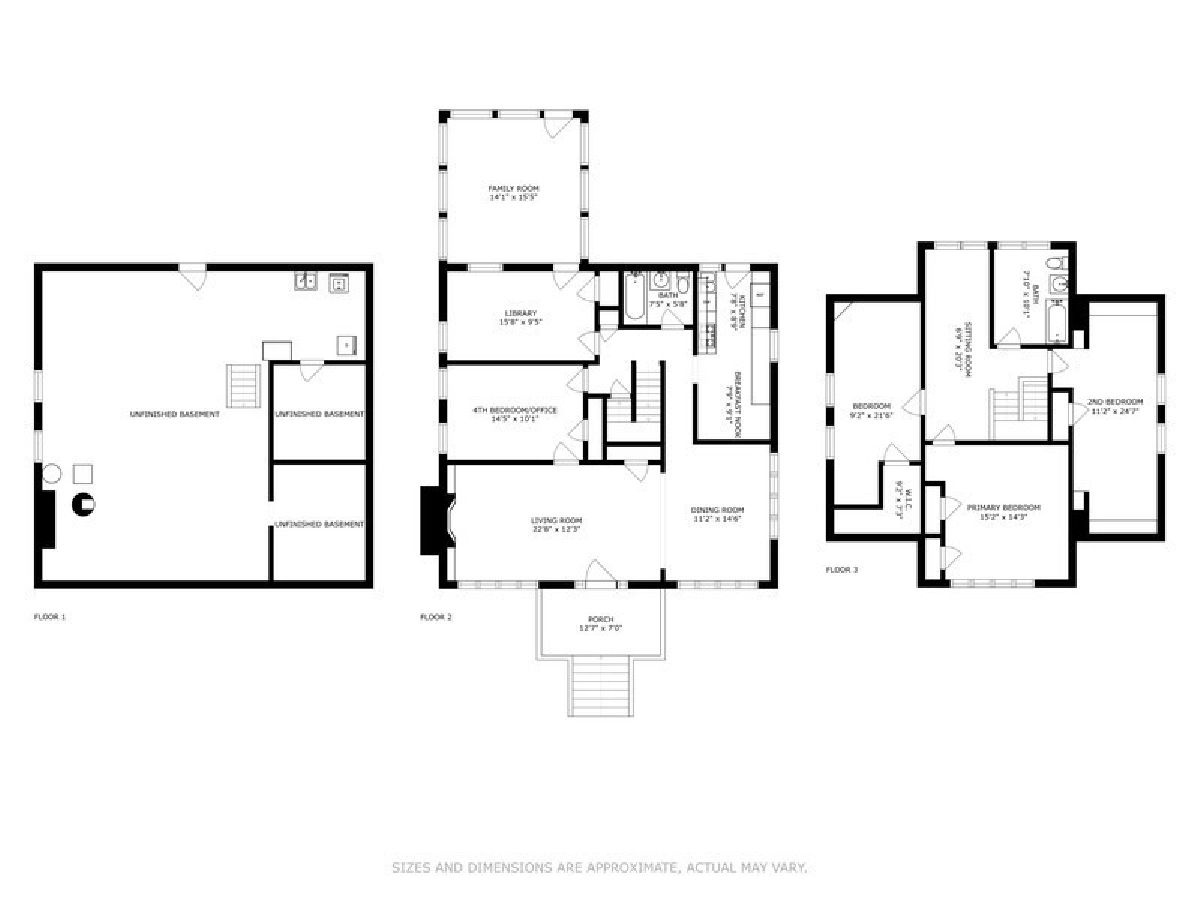
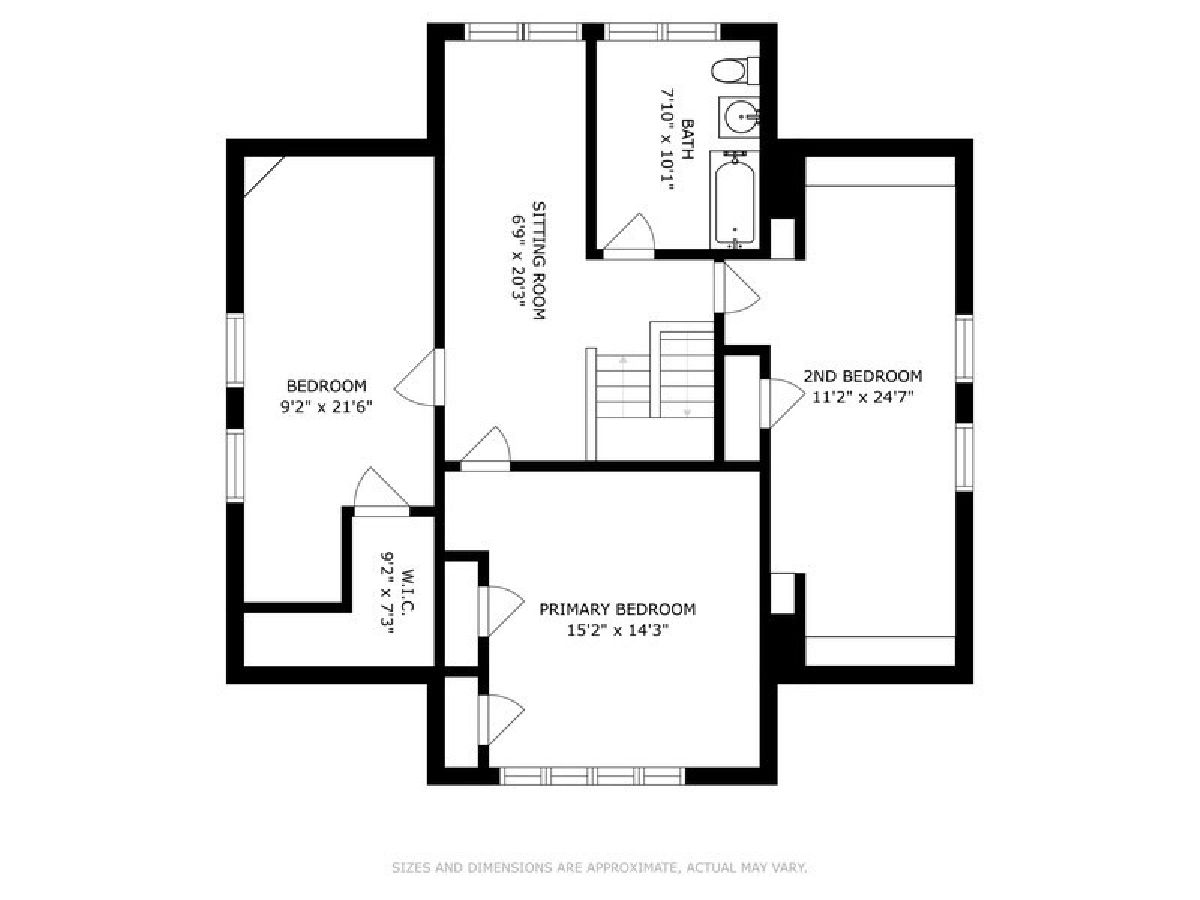
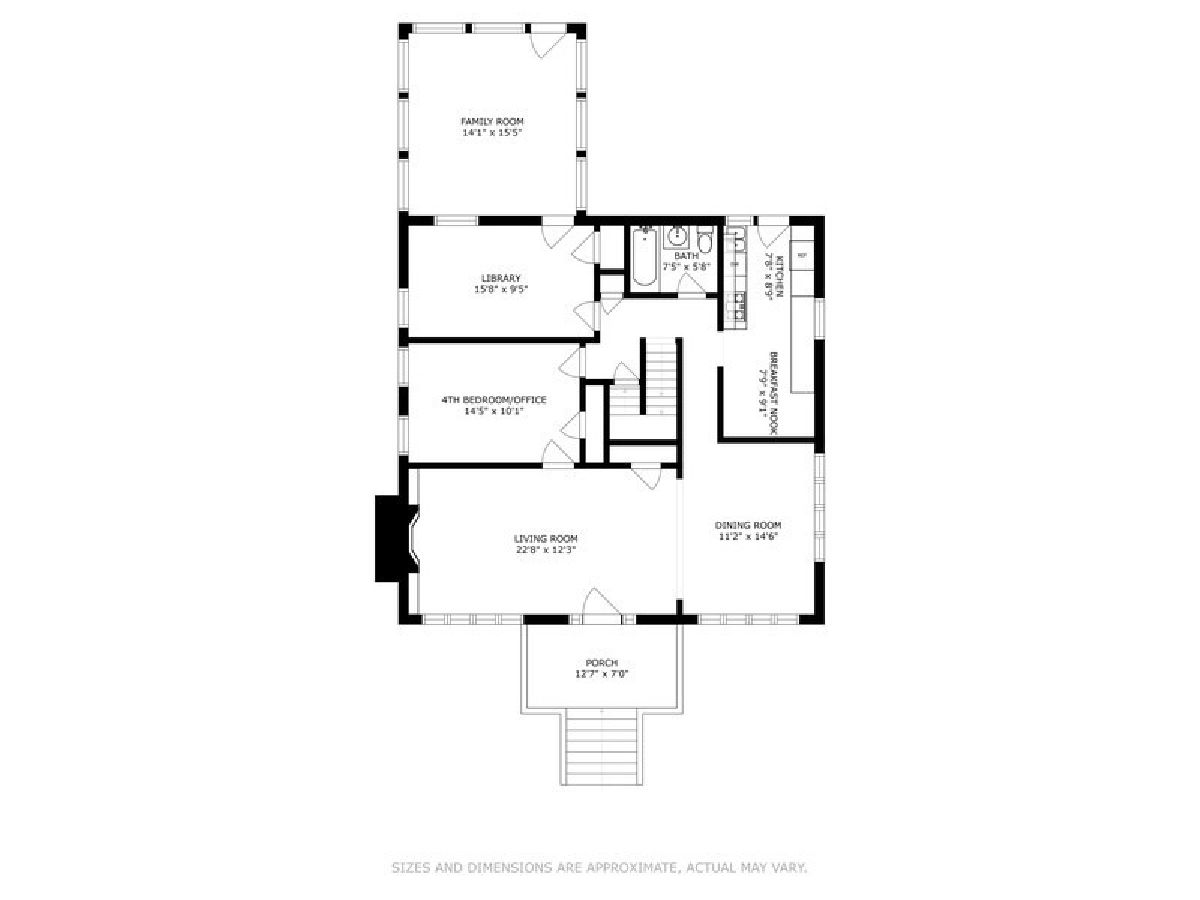
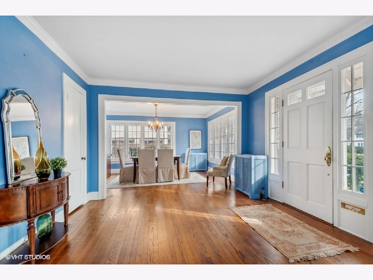
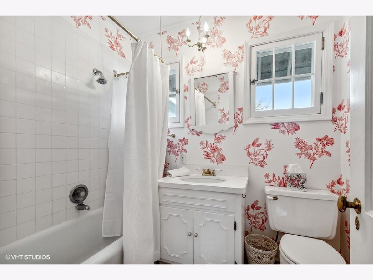
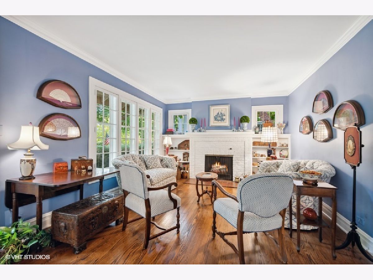
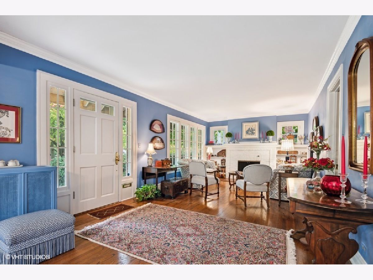
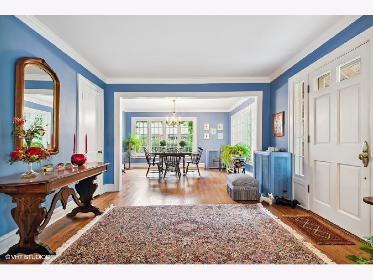
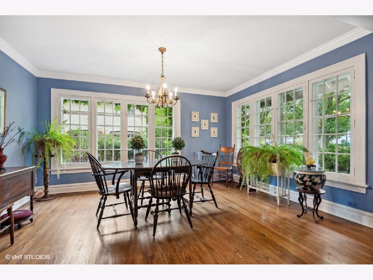
Room Specifics
Total Bedrooms: 4
Bedrooms Above Ground: 4
Bedrooms Below Ground: 0
Dimensions: —
Floor Type: —
Dimensions: —
Floor Type: —
Dimensions: —
Floor Type: —
Full Bathrooms: 2
Bathroom Amenities: —
Bathroom in Basement: 0
Rooms: —
Basement Description: Unfinished
Other Specifics
| 1.5 | |
| — | |
| Concrete,Side Drive | |
| — | |
| — | |
| 64.6X157 | |
| — | |
| — | |
| — | |
| — | |
| Not in DB | |
| — | |
| — | |
| — | |
| — |
Tax History
| Year | Property Taxes |
|---|---|
| 2023 | $14,106 |
Contact Agent
Nearby Similar Homes
Nearby Sold Comparables
Contact Agent
Listing Provided By
@properties Christie's International Real Estate


