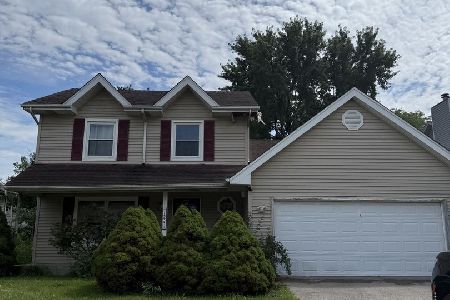2916 Diane Drive, Aurora, Illinois 60504
$335,028
|
Sold
|
|
| Status: | Closed |
| Sqft: | 1,884 |
| Cost/Sqft: | $159 |
| Beds: | 4 |
| Baths: | 3 |
| Year Built: | 1993 |
| Property Taxes: | $7,126 |
| Days On Market: | 1741 |
| Lot Size: | 0,20 |
Description
Wonderfully updated 4 Bedroom (4th Bedroom currently used as a loft) 2.5 Bathroom in Colony Lakes (District 204 Schools) with a rare hard to find Basement. Hardwood (Maple Flooring) in Dining and Living Room. Hardwood LVT in Kitchen and Family Room. Maple and Oak floors in the Bedrooms upstairs. Freshly Painted with New Trim and Ready to Move In! New lighting throughout. Newer sliders open up to one of the best lots in the neighborhood. Roof less than 5 years old. Siding less than 10 years old. Furnace and Water Heater 2020. Large deck overlooks open backyard. Perfect balance inside and out.
Property Specifics
| Single Family | |
| — | |
| — | |
| 1993 | |
| Partial | |
| — | |
| No | |
| 0.2 |
| Du Page | |
| — | |
| 0 / Not Applicable | |
| None | |
| Public | |
| Public Sewer | |
| 11083420 | |
| 0732312063 |
Property History
| DATE: | EVENT: | PRICE: | SOURCE: |
|---|---|---|---|
| 12 Jul, 2021 | Sold | $335,028 | MRED MLS |
| 29 May, 2021 | Under contract | $300,000 | MRED MLS |
| 25 May, 2021 | Listed for sale | $300,000 | MRED MLS |
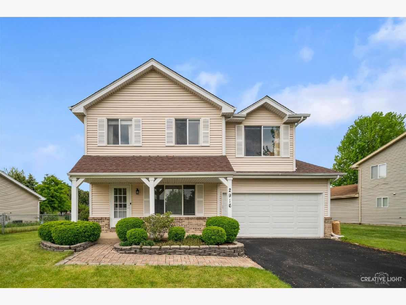
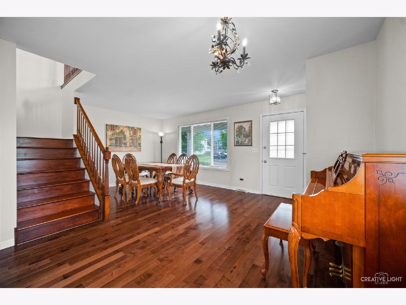
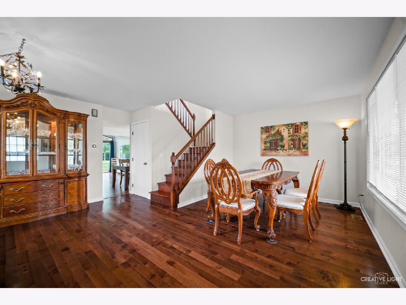
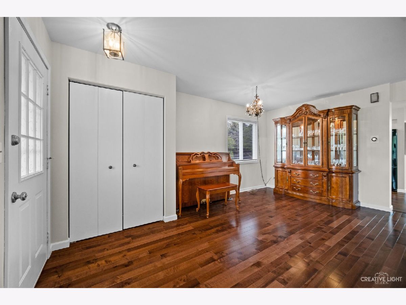
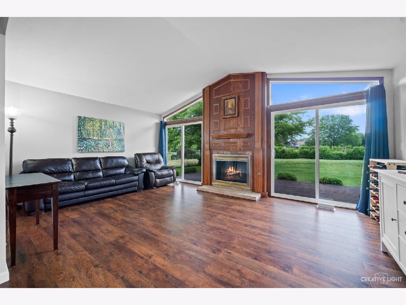
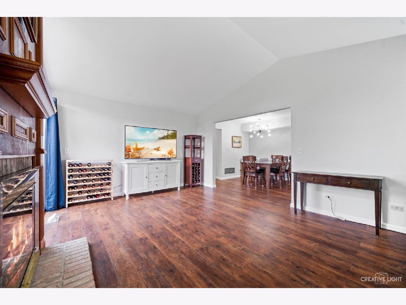
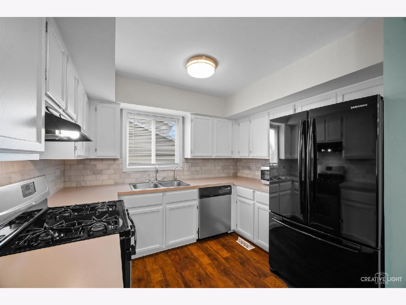
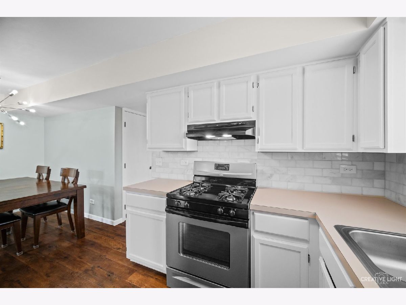
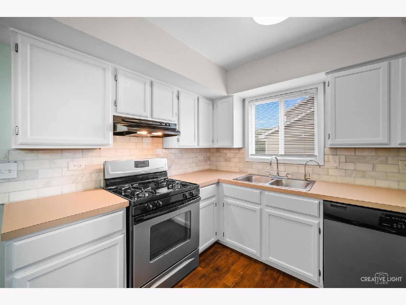
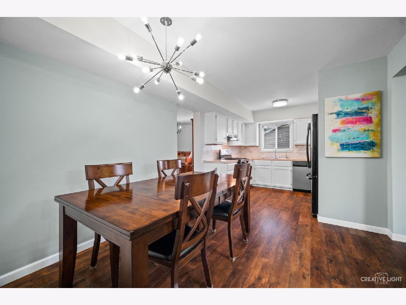
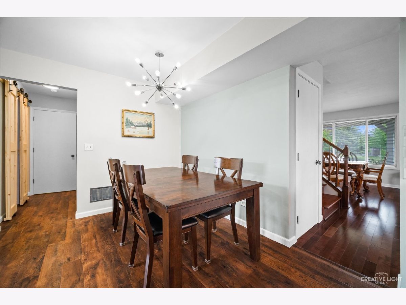
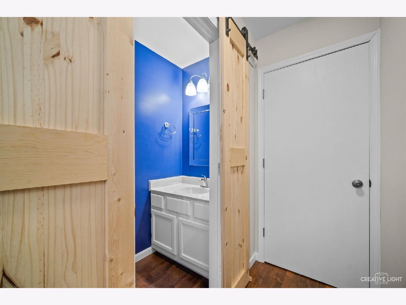
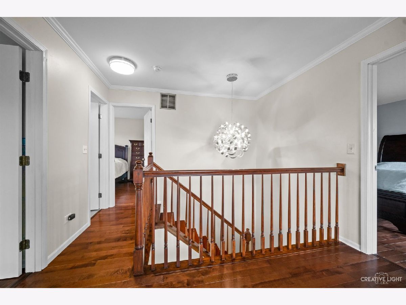
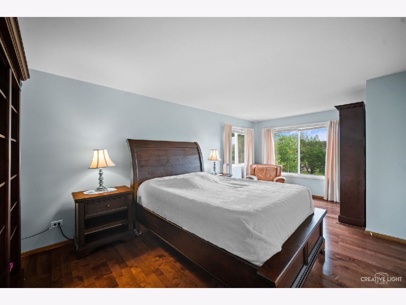
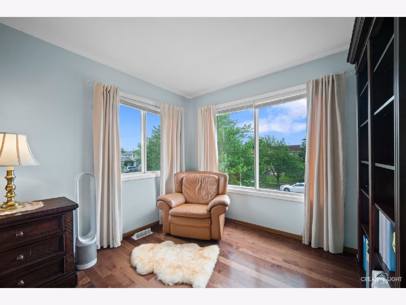
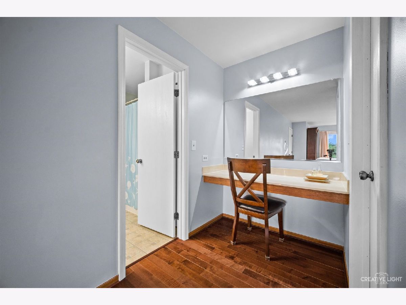
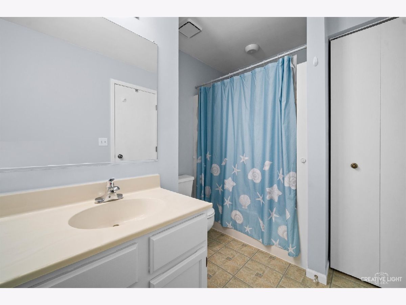
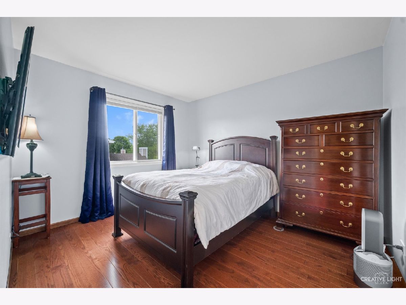
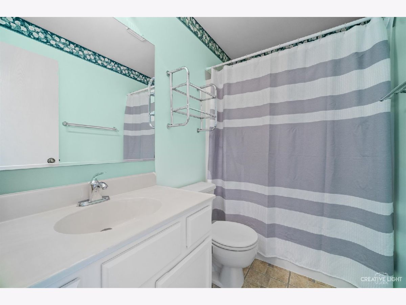
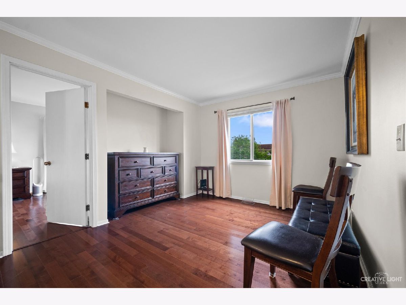
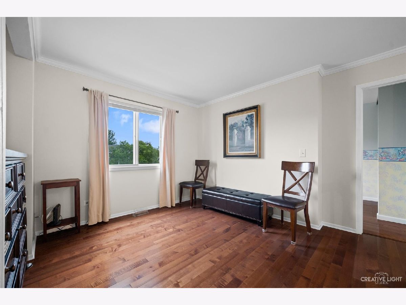
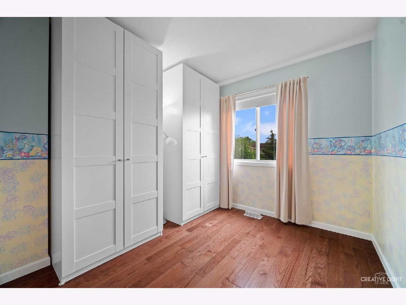
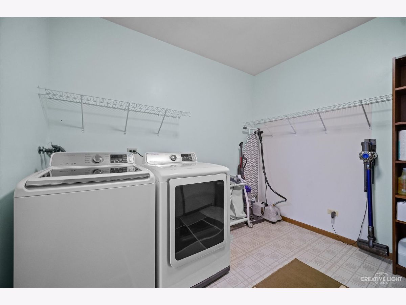
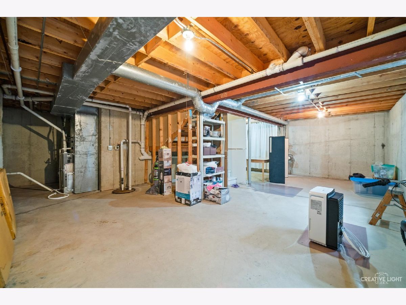
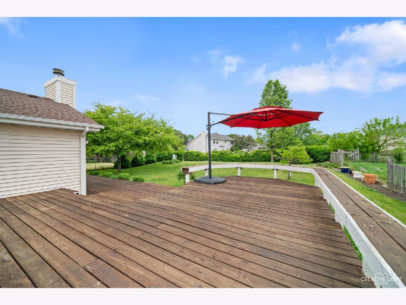
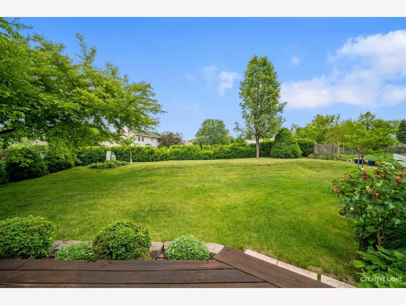
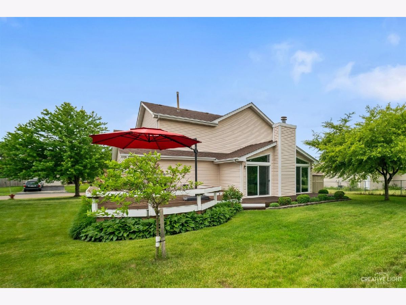
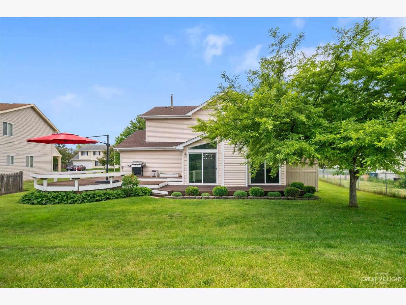
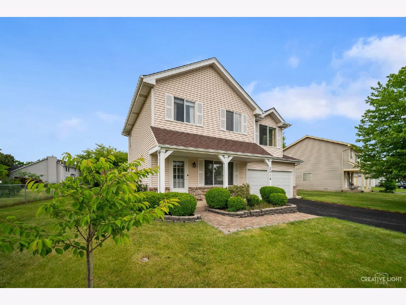
Room Specifics
Total Bedrooms: 4
Bedrooms Above Ground: 4
Bedrooms Below Ground: 0
Dimensions: —
Floor Type: Hardwood
Dimensions: —
Floor Type: Hardwood
Dimensions: —
Floor Type: Hardwood
Full Bathrooms: 3
Bathroom Amenities: —
Bathroom in Basement: 0
Rooms: Deck
Basement Description: Unfinished
Other Specifics
| 2 | |
| — | |
| — | |
| — | |
| Landscaped,Rear of Lot,Backs to Public GRND | |
| 75 X 119 | |
| — | |
| Full | |
| Vaulted/Cathedral Ceilings, Hardwood Floors, Wood Laminate Floors, Walk-In Closet(s) | |
| Range, Dishwasher, Refrigerator, Washer, Dryer, Range Hood | |
| Not in DB | |
| Park | |
| — | |
| — | |
| Gas Log, Gas Starter |
Tax History
| Year | Property Taxes |
|---|---|
| 2021 | $7,126 |
Contact Agent
Nearby Similar Homes
Nearby Sold Comparables
Contact Agent
Listing Provided By
Keller Williams Inspire - Geneva




