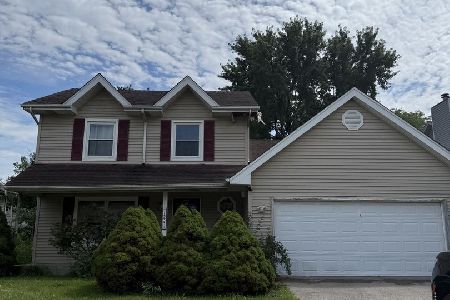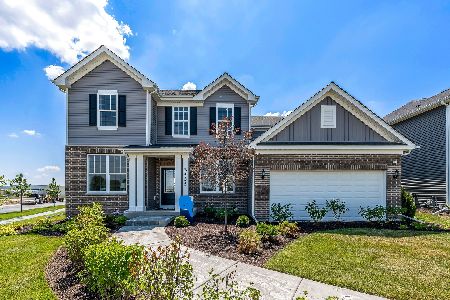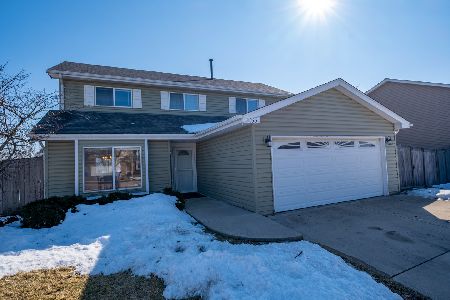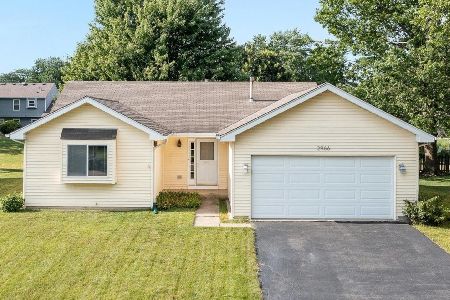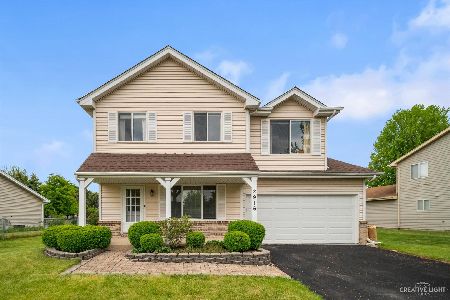2946 Diane Drive, Aurora, Illinois 60504
$259,000
|
Sold
|
|
| Status: | Closed |
| Sqft: | 1,884 |
| Cost/Sqft: | $138 |
| Beds: | 3 |
| Baths: | 3 |
| Year Built: | 1993 |
| Property Taxes: | $5,818 |
| Days On Market: | 2756 |
| Lot Size: | 0,21 |
Description
Perfect move in ready home in desirable Colony Lakes! Extremely rare 3 car garage at this price point! Huge vaulted family room with brick fireplace looks out onto oversized professionally landscaped & fenced backyard. Attractive open kitchen with white cabinets, SS appliances, and cherry floors opens to large eating area. White trim & doors throughout the entire home. Generous sized 2nd floor loft already has a closet, and could easily be converted to a 4th bedroom if desired. There is a paved walking path just down the street that leads to Gombert Elementary & Ridge Park. Highly acclaimed district 204 schools! Seller has made many recent improvements including: Washer/Dryer (17), AC (13), Privacy Fence (11), Water Heater (10), Stainless Steel appliances (09). This subdivision moves fast - see it soon!
Property Specifics
| Single Family | |
| — | |
| Traditional | |
| 1993 | |
| None | |
| — | |
| No | |
| 0.21 |
| Du Page | |
| Colony Lakes | |
| 225 / Annual | |
| None | |
| Public | |
| Public Sewer | |
| 10051406 | |
| 0732312066 |
Nearby Schools
| NAME: | DISTRICT: | DISTANCE: | |
|---|---|---|---|
|
Grade School
Gombert Elementary School |
204 | — | |
|
Middle School
Still Middle School |
204 | Not in DB | |
|
High School
Waubonsie Valley High School |
204 | Not in DB | |
Property History
| DATE: | EVENT: | PRICE: | SOURCE: |
|---|---|---|---|
| 17 Apr, 2009 | Sold | $224,000 | MRED MLS |
| 9 Mar, 2009 | Under contract | $236,000 | MRED MLS |
| 2 Mar, 2009 | Listed for sale | $236,000 | MRED MLS |
| 9 Nov, 2018 | Sold | $259,000 | MRED MLS |
| 8 Oct, 2018 | Under contract | $259,900 | MRED MLS |
| — | Last price change | $264,900 | MRED MLS |
| 14 Aug, 2018 | Listed for sale | $269,900 | MRED MLS |
Room Specifics
Total Bedrooms: 3
Bedrooms Above Ground: 3
Bedrooms Below Ground: 0
Dimensions: —
Floor Type: Carpet
Dimensions: —
Floor Type: Carpet
Full Bathrooms: 3
Bathroom Amenities: —
Bathroom in Basement: 0
Rooms: Loft
Basement Description: Crawl
Other Specifics
| 3 | |
| Concrete Perimeter | |
| Asphalt | |
| Patio | |
| Fenced Yard,Park Adjacent | |
| 65 X 135 X 89 X 113 | |
| Unfinished | |
| Full | |
| Vaulted/Cathedral Ceilings, Wood Laminate Floors, First Floor Laundry | |
| Range, Microwave, Dishwasher, Refrigerator, Washer, Dryer, Stainless Steel Appliance(s) | |
| Not in DB | |
| — | |
| — | |
| — | |
| Gas Log |
Tax History
| Year | Property Taxes |
|---|---|
| 2009 | $5,327 |
| 2018 | $5,818 |
Contact Agent
Nearby Similar Homes
Nearby Sold Comparables
Contact Agent
Listing Provided By
Baird & Warner



