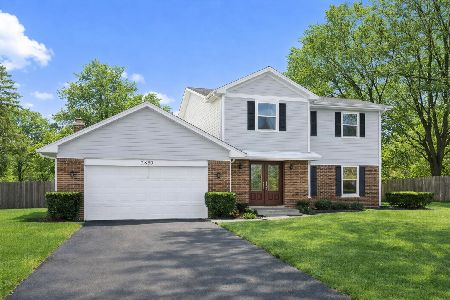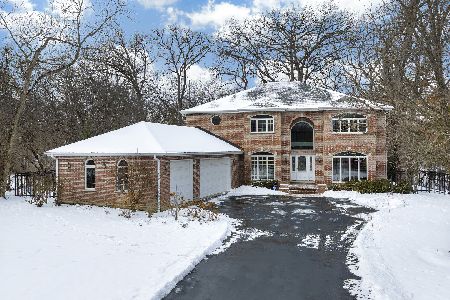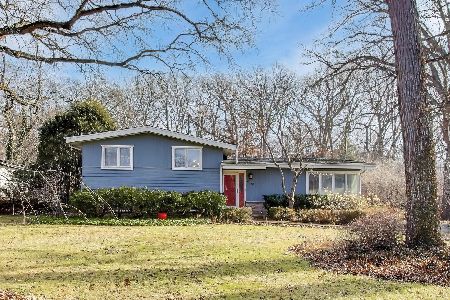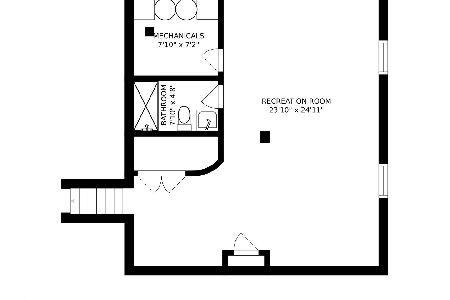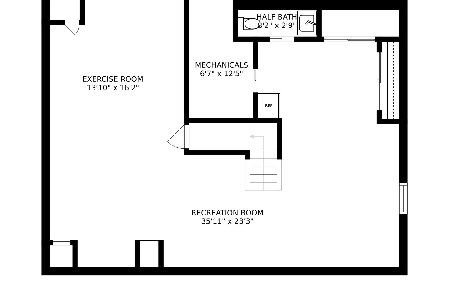2916 Parkside Drive, Highland Park, Illinois 60035
$550,000
|
Sold
|
|
| Status: | Closed |
| Sqft: | 0 |
| Cost/Sqft: | — |
| Beds: | 5 |
| Baths: | 4 |
| Year Built: | 1977 |
| Property Taxes: | $10,721 |
| Days On Market: | 6186 |
| Lot Size: | 0,00 |
Description
Spacious & updated 5 bdrm colonial! Neut white eat-in kit w/ granite cntrs, island, sub zero, dbl oven, pull outs & undr cab lites. All bdrms up w/ expanded mstr bdrm ste w/ vltd ceils, sit area, organized wlk-in & built-in armoir & spa bath w/ 2 person whrlpl tub, sep shwr, dbl sinks & make up area. Lg bdrms w/ windw seats + jr mstr w/ priv bath. Hrdwd flrs in LR & DR, finished bsmt, wbfp, gr8 patio & yard, a gem!
Property Specifics
| Single Family | |
| — | |
| Colonial | |
| 1977 | |
| Full | |
| — | |
| No | |
| — |
| Lake | |
| Centennial Park | |
| 0 / Not Applicable | |
| None | |
| Lake Michigan | |
| Public Sewer | |
| 07142358 | |
| 16162050120000 |
Nearby Schools
| NAME: | DISTRICT: | DISTANCE: | |
|---|---|---|---|
|
Grade School
Wayne Thomas Elementary School |
112 | — | |
|
Middle School
Northwood Junior High School |
112 | Not in DB | |
|
High School
Highland Park High School |
113 | Not in DB | |
Property History
| DATE: | EVENT: | PRICE: | SOURCE: |
|---|---|---|---|
| 1 May, 2009 | Sold | $550,000 | MRED MLS |
| 3 Mar, 2009 | Under contract | $579,900 | MRED MLS |
| 23 Feb, 2009 | Listed for sale | $579,900 | MRED MLS |
| 3 Apr, 2014 | Sold | $605,000 | MRED MLS |
| 5 Feb, 2014 | Under contract | $599,000 | MRED MLS |
| 27 Jan, 2014 | Listed for sale | $599,000 | MRED MLS |
Room Specifics
Total Bedrooms: 5
Bedrooms Above Ground: 5
Bedrooms Below Ground: 0
Dimensions: —
Floor Type: Carpet
Dimensions: —
Floor Type: Carpet
Dimensions: —
Floor Type: Carpet
Dimensions: —
Floor Type: —
Full Bathrooms: 4
Bathroom Amenities: Whirlpool,Separate Shower,Double Sink
Bathroom in Basement: 0
Rooms: Bedroom 5,Foyer,Play Room,Recreation Room,Sitting Room,Utility Room-1st Floor
Basement Description: Finished
Other Specifics
| 2 | |
| Concrete Perimeter | |
| — | |
| Patio | |
| — | |
| 85X125X119X127 | |
| — | |
| Full | |
| Vaulted/Cathedral Ceilings, Bar-Wet | |
| Double Oven, Microwave, Dishwasher, Refrigerator, Washer, Dryer, Disposal | |
| Not in DB | |
| Tennis Courts, Sidewalks, Street Lights, Street Paved | |
| — | |
| — | |
| — |
Tax History
| Year | Property Taxes |
|---|---|
| 2009 | $10,721 |
| 2014 | $12,607 |
Contact Agent
Nearby Similar Homes
Nearby Sold Comparables
Contact Agent
Listing Provided By
Baird & Warner

