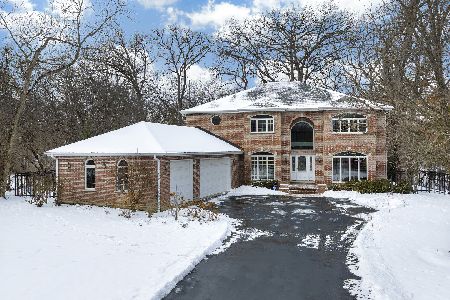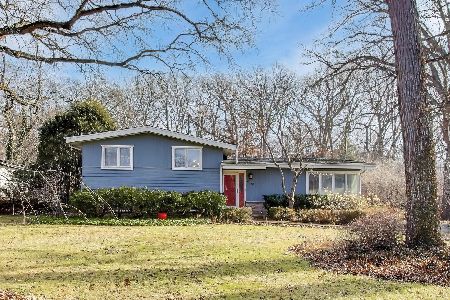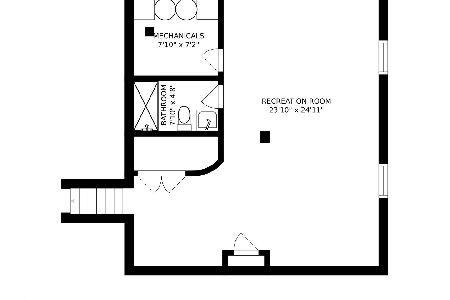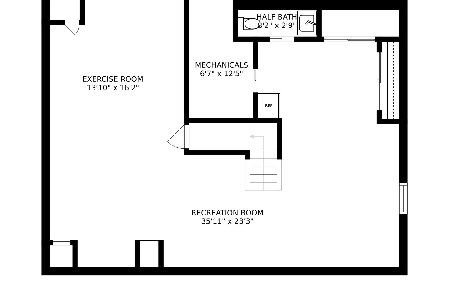2916 Parkside Drive, Highland Park, Illinois 60035
$605,000
|
Sold
|
|
| Status: | Closed |
| Sqft: | 3,260 |
| Cost/Sqft: | $184 |
| Beds: | 5 |
| Baths: | 4 |
| Year Built: | 1977 |
| Property Taxes: | $12,607 |
| Days On Market: | 4387 |
| Lot Size: | 0,00 |
Description
Fabulous 5 bdrm colonial w/ gr8 space & updates! Enjoy the lrg eat in kit w/white cabs, granite cntrs, island, glass tile bksplsh, sub zero, new ss dbl oven & dw. All bdrms up w/fab mstr bdrm ste addition w/ vltd ceils, sit area & an incredible spa bath w/ whrlpl tub, sep steam shwr, & dbl sinks. Hdwd flrs in LR & DR, finished bsmt, fireplace, jr mstr suite, new windows, great patio & yard. You will love this house!
Property Specifics
| Single Family | |
| — | |
| Colonial | |
| 1977 | |
| Full | |
| — | |
| No | |
| — |
| Lake | |
| Centennial Park | |
| 0 / Not Applicable | |
| None | |
| Lake Michigan | |
| Public Sewer | |
| 08524266 | |
| 16162050120000 |
Nearby Schools
| NAME: | DISTRICT: | DISTANCE: | |
|---|---|---|---|
|
Grade School
Wayne Thomas Elementary School |
112 | — | |
|
Middle School
Northwood Junior High School |
112 | Not in DB | |
|
High School
Highland Park High School |
113 | Not in DB | |
Property History
| DATE: | EVENT: | PRICE: | SOURCE: |
|---|---|---|---|
| 1 May, 2009 | Sold | $550,000 | MRED MLS |
| 3 Mar, 2009 | Under contract | $579,900 | MRED MLS |
| 23 Feb, 2009 | Listed for sale | $579,900 | MRED MLS |
| 3 Apr, 2014 | Sold | $605,000 | MRED MLS |
| 5 Feb, 2014 | Under contract | $599,000 | MRED MLS |
| 27 Jan, 2014 | Listed for sale | $599,000 | MRED MLS |
Room Specifics
Total Bedrooms: 5
Bedrooms Above Ground: 5
Bedrooms Below Ground: 0
Dimensions: —
Floor Type: Carpet
Dimensions: —
Floor Type: Carpet
Dimensions: —
Floor Type: Carpet
Dimensions: —
Floor Type: —
Full Bathrooms: 4
Bathroom Amenities: Whirlpool,Separate Shower,Double Sink
Bathroom in Basement: 0
Rooms: Bedroom 5,Foyer,Play Room,Recreation Room
Basement Description: Finished
Other Specifics
| 2 | |
| Concrete Perimeter | |
| — | |
| Patio | |
| — | |
| 85X125X119X127 | |
| — | |
| Full | |
| Vaulted/Cathedral Ceilings, Sauna/Steam Room, Hardwood Floors, First Floor Laundry | |
| Double Oven, Microwave, Dishwasher, Refrigerator, Washer, Dryer, Disposal | |
| Not in DB | |
| Tennis Courts, Sidewalks, Street Lights, Street Paved | |
| — | |
| — | |
| — |
Tax History
| Year | Property Taxes |
|---|---|
| 2009 | $10,721 |
| 2014 | $12,607 |
Contact Agent
Nearby Similar Homes
Nearby Sold Comparables
Contact Agent
Listing Provided By
Coldwell Banker Residential









