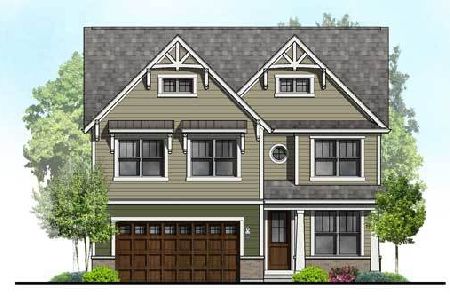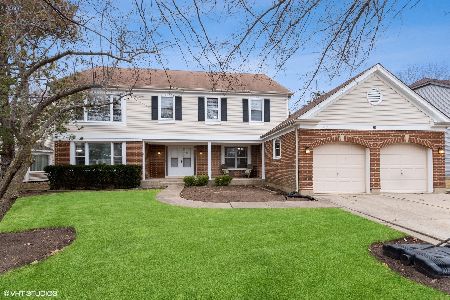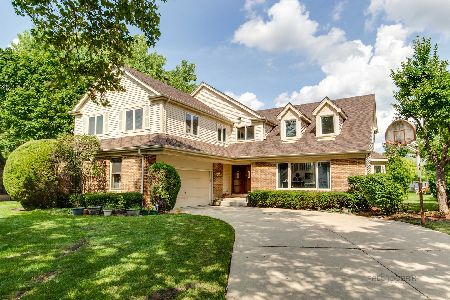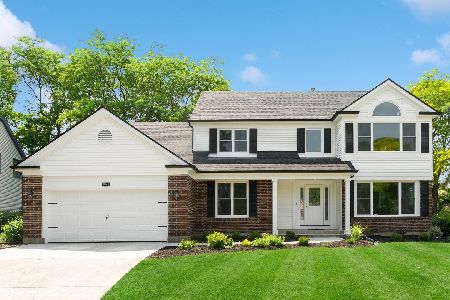2917 Bayberry Drive, Buffalo Grove, Illinois 60089
$620,000
|
Sold
|
|
| Status: | Closed |
| Sqft: | 3,007 |
| Cost/Sqft: | $209 |
| Beds: | 4 |
| Baths: | 4 |
| Year Built: | 1988 |
| Property Taxes: | $16,660 |
| Days On Market: | 2671 |
| Lot Size: | 0,26 |
Description
Gorgeous*Stunning Total Renovation w/Custom Finishes Thru-out!3938 Sq Ft of Luxury Living w/Fin Bsmnt!Dramatic 2 Story Foyer*Double Entrance Dr*Walnut Hrdwd Flrs*Custom Mill Work*Crown Molding*Bsbrds 5.25",Chair Pctrs, Sps Liv Rm w/Picture Wndw*Wall Sconce*Elegant Dng Rm w/Bay Window,Beautiful Gourmet Ktch w/Island,Granite c-tops,SS Appl, Bcksplsh,2 Pntrs,Breakfast Area w/Sliding Dr to Large Deck 25x15 w/gas line for Grill,Ovrlkng beautiful fenced bckrd,Opens to Fabulous Large Fmly Rm w/Custom Fireplace*Vaulted Ceiling!1st Flr Den/Office w/Attached Shelvings can be used as a 5th Bdrm.Powder w/Granite and vessel.Luxurious Master Suite w/Double Vanity,Jacuzzi,Sep Custom Shwr,2 Walk in clsts,2nd Flr 3 more Bdrms*Guest Bthrm w/Custom Double Vanity, Quartz C-tops.1st Flr Laundry.Huge Fin Basement w/Second Powder/half bath and rough-in for shower or tub.A lot of storage.Gorgeous Chndlrs. New Roof,All New Windows*Patio Dr,New Water Heater,New Sump Pump,New Injector Pump.Stevenson High School!
Property Specifics
| Single Family | |
| — | |
| Colonial | |
| 1988 | |
| Full | |
| 2 STORY COLONIAL | |
| No | |
| 0.26 |
| Lake | |
| Woodlands Of Fiore | |
| 0 / Not Applicable | |
| None | |
| Lake Michigan,Public | |
| Public Sewer | |
| 10061778 | |
| 15174040190000 |
Nearby Schools
| NAME: | DISTRICT: | DISTANCE: | |
|---|---|---|---|
|
Grade School
Ivy Hall Elementary School |
96 | — | |
|
Middle School
Twin Groves Middle School |
96 | Not in DB | |
|
High School
Adlai E Stevenson High School |
125 | Not in DB | |
Property History
| DATE: | EVENT: | PRICE: | SOURCE: |
|---|---|---|---|
| 30 Apr, 2018 | Sold | $451,700 | MRED MLS |
| 4 Apr, 2018 | Under contract | $438,900 | MRED MLS |
| 22 Mar, 2018 | Listed for sale | $438,900 | MRED MLS |
| 21 Sep, 2018 | Sold | $620,000 | MRED MLS |
| 13 Sep, 2018 | Under contract | $629,000 | MRED MLS |
| 24 Aug, 2018 | Listed for sale | $629,000 | MRED MLS |
Room Specifics
Total Bedrooms: 4
Bedrooms Above Ground: 4
Bedrooms Below Ground: 0
Dimensions: —
Floor Type: Carpet
Dimensions: —
Floor Type: Carpet
Dimensions: —
Floor Type: Carpet
Full Bathrooms: 4
Bathroom Amenities: Whirlpool,Separate Shower,Double Sink
Bathroom in Basement: 1
Rooms: Office,Recreation Room,Foyer,Walk In Closet,Deck,Utility Room-Lower Level
Basement Description: Finished,Bathroom Rough-In
Other Specifics
| 2 | |
| Concrete Perimeter | |
| Concrete | |
| Deck, Porch, Storms/Screens | |
| Fenced Yard | |
| 76X128X69X125 | |
| Unfinished | |
| Full | |
| Vaulted/Cathedral Ceilings, Hardwood Floors, First Floor Laundry | |
| Range, Microwave, Dishwasher, Refrigerator, Washer, Dryer, Disposal, Stainless Steel Appliance(s), Range Hood | |
| Not in DB | |
| Sidewalks, Street Lights, Street Paved | |
| — | |
| — | |
| Gas Log, Gas Starter |
Tax History
| Year | Property Taxes |
|---|---|
| 2018 | $16,066 |
| 2018 | $16,660 |
Contact Agent
Nearby Similar Homes
Nearby Sold Comparables
Contact Agent
Listing Provided By
Gold & Azen Realty












