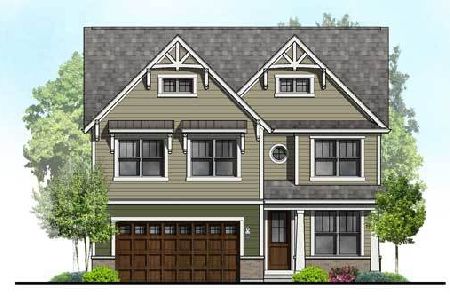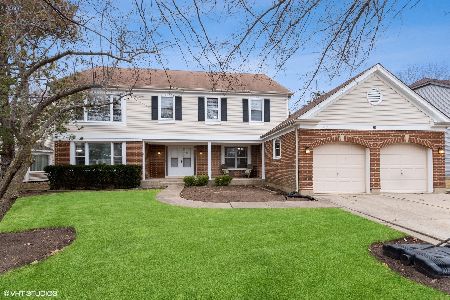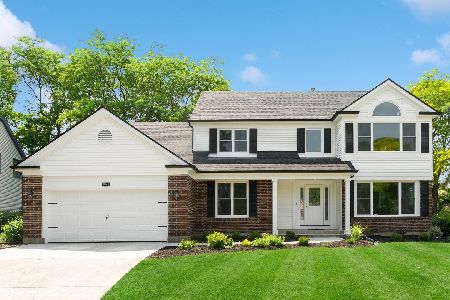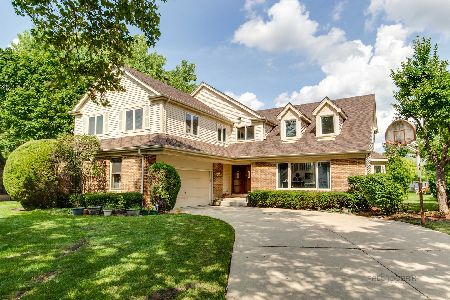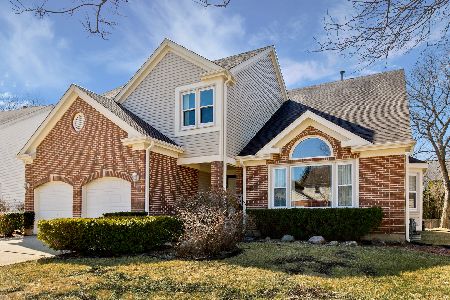2921 Bayberry Drive, Buffalo Grove, Illinois 60089
$537,500
|
Sold
|
|
| Status: | Closed |
| Sqft: | 3,378 |
| Cost/Sqft: | $165 |
| Beds: | 4 |
| Baths: | 3 |
| Year Built: | 1988 |
| Property Taxes: | $18,009 |
| Days On Market: | 3581 |
| Lot Size: | 0,24 |
Description
Perfectly maintained and neutrally decorated home boasting gleaming hardwood flooring, sun-drenched rooms, a finished basement and more! Formal living and dining room; perfect for entertaining. Main level den/office, full bathroom and laundry/mud room. Family room includes a cozy fireplace and built-ins. The chef's kitchen offers you granite counters, stainless steel appliances, a breakfast bar and a vaulted eating area with planner's desk. The sumptuous master suite features a vaulted ceiling and a private bathroom with his/her vanities, soaking tub and his/her walk-in closets. Three additional bedrooms with generous closet space and a full bathroom complete the second level. For added living space the finished basement includes a large REC room with wet bar and a versatile room perfect for an additional office, bedroom or playroom. Enjoy the outdoors on the deck overlooking the well manicured yard. Great location near everything!
Property Specifics
| Single Family | |
| — | |
| — | |
| 1988 | |
| Full | |
| — | |
| No | |
| 0.24 |
| Lake | |
| Woodlands Of Fiore | |
| 0 / Not Applicable | |
| None | |
| Public | |
| Public Sewer | |
| 09149650 | |
| 15174040180000 |
Nearby Schools
| NAME: | DISTRICT: | DISTANCE: | |
|---|---|---|---|
|
Grade School
Ivy Hall Elementary School |
96 | — | |
|
Middle School
Twin Groves Middle School |
96 | Not in DB | |
|
High School
Adlai E Stevenson High School |
125 | Not in DB | |
Property History
| DATE: | EVENT: | PRICE: | SOURCE: |
|---|---|---|---|
| 16 May, 2016 | Sold | $537,500 | MRED MLS |
| 10 Mar, 2016 | Under contract | $559,000 | MRED MLS |
| 26 Feb, 2016 | Listed for sale | $559,000 | MRED MLS |
| 21 Apr, 2022 | Sold | $665,000 | MRED MLS |
| 20 Mar, 2022 | Under contract | $619,000 | MRED MLS |
| 19 Mar, 2022 | Listed for sale | $619,000 | MRED MLS |
Room Specifics
Total Bedrooms: 5
Bedrooms Above Ground: 4
Bedrooms Below Ground: 1
Dimensions: —
Floor Type: Carpet
Dimensions: —
Floor Type: Carpet
Dimensions: —
Floor Type: Carpet
Dimensions: —
Floor Type: —
Full Bathrooms: 3
Bathroom Amenities: Separate Shower,Double Sink,Soaking Tub
Bathroom in Basement: 0
Rooms: Bedroom 5,Den,Eating Area,Recreation Room
Basement Description: Partially Finished
Other Specifics
| 2 | |
| — | |
| Concrete | |
| Deck | |
| Landscaped | |
| 86X131X72X128 | |
| — | |
| Full | |
| Vaulted/Cathedral Ceilings, Bar-Wet, Hardwood Floors, First Floor Laundry, First Floor Full Bath | |
| Range, Microwave, Dishwasher, Refrigerator, Washer, Dryer, Disposal, Stainless Steel Appliance(s) | |
| Not in DB | |
| Sidewalks, Street Lights, Street Paved | |
| — | |
| — | |
| Gas Log |
Tax History
| Year | Property Taxes |
|---|---|
| 2016 | $18,009 |
| 2022 | $17,774 |
Contact Agent
Nearby Similar Homes
Nearby Sold Comparables
Contact Agent
Listing Provided By
RE/MAX Suburban




