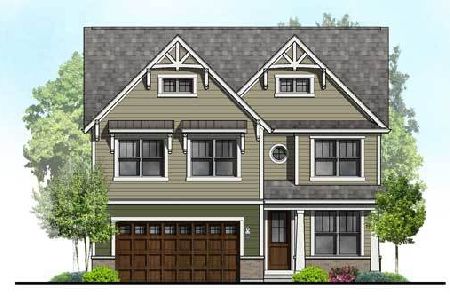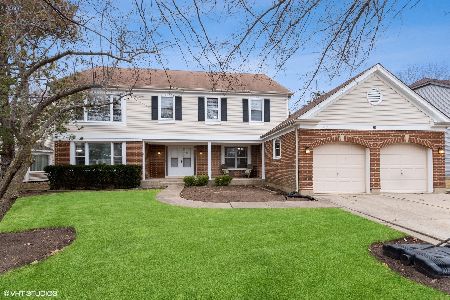2911 Bayberry Drive, Buffalo Grove, Illinois 60089
$667,000
|
Sold
|
|
| Status: | Closed |
| Sqft: | 4,655 |
| Cost/Sqft: | $150 |
| Beds: | 5 |
| Baths: | 3 |
| Year Built: | 1988 |
| Property Taxes: | $19,040 |
| Days On Market: | 787 |
| Lot Size: | 0,28 |
Description
Welcome to this magnificent elegant 5-bedroom, 2.5-bath House in the desirable Woodlands Of Fiore! Expanded Cornelian Model with Full Finished Basement In the highly sought Stevenson High School District! A custom double door opens to an inviting two-story foyer that leads to a beautiful Living Room with skylights and a picture window. A formal Dining Room with a Bay window is the perfect size for family gatherings. Large gorgeous Family Room with a bar, granite countertop, and a sliding door to a huge newer deck overlooking the beautiful backyard offering both tranquility and beauty. Expanded pristine white kitchen with an island. Cozy breakfast room with skylights and sliding door to the large patio. The main level is thoughtfully completed with a cozy sitting room (or playroom), and access to the garage, adding practicality and functionality to daily living. Second floor primary Suite with attached huge office/exercise/baby room. In-suite bathroom with Jacuzzi, dual vanity, makeup table, and Walk-In closets. Four more roomy bedrooms share a hall bathroom with a double vanity and tub to complete the second level, ensuring comfort and space for the entire family. Professionally Finished Basement with Entertainment and Exercise Rooms. The house is in excellent condition ready for the new owner. Located In a Quiet Neighborhood with easy access to Major Highways, Shopping, and Dining! Award Winning Ivy Hall, Twin Groves Stevenson High School!
Property Specifics
| Single Family | |
| — | |
| — | |
| 1988 | |
| — | |
| CUSTOM EXPANDED CORNELIAN | |
| No | |
| 0.28 |
| Lake | |
| Woodlands Of Fiore | |
| — / Not Applicable | |
| — | |
| — | |
| — | |
| 11913964 | |
| 15174040200000 |
Nearby Schools
| NAME: | DISTRICT: | DISTANCE: | |
|---|---|---|---|
|
Grade School
Ivy Hall Elementary School |
96 | — | |
|
Middle School
Twin Groves Middle School |
96 | Not in DB | |
|
High School
Adlai E Stevenson High School |
125 | Not in DB | |
Property History
| DATE: | EVENT: | PRICE: | SOURCE: |
|---|---|---|---|
| 16 Feb, 2024 | Sold | $667,000 | MRED MLS |
| 9 Jan, 2024 | Under contract | $699,900 | MRED MLS |
| 21 Oct, 2023 | Listed for sale | $699,900 | MRED MLS |
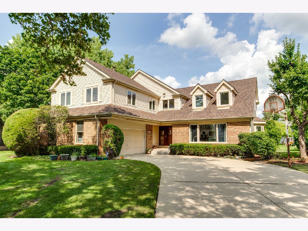
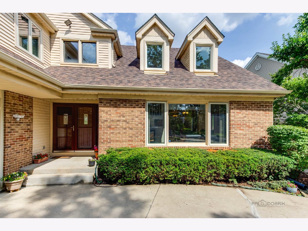
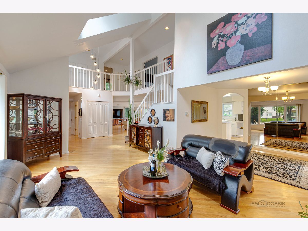
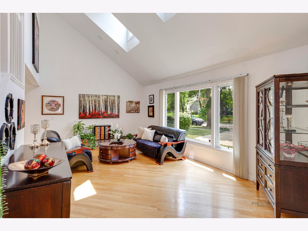
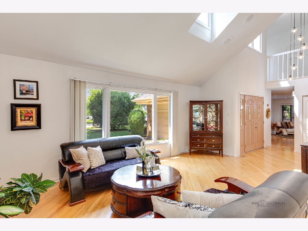
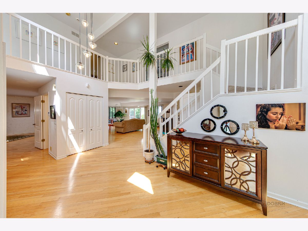
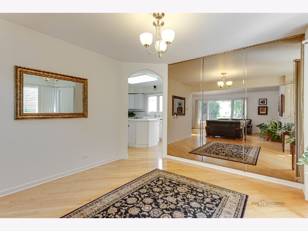
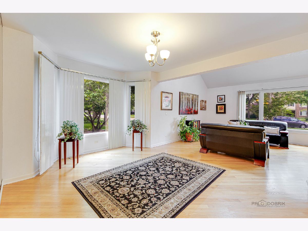
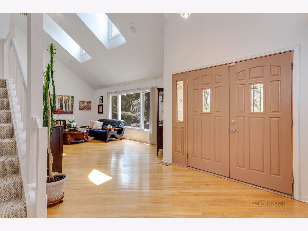
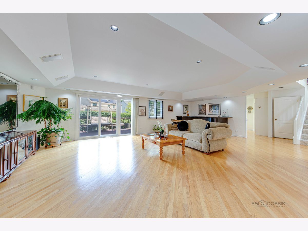
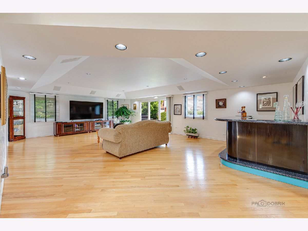
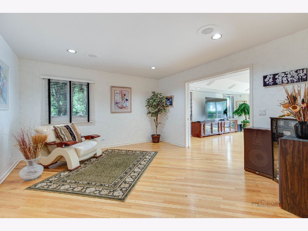
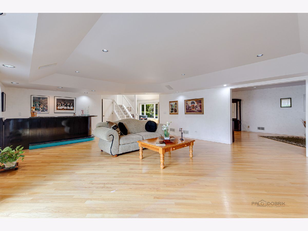
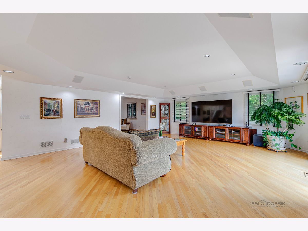
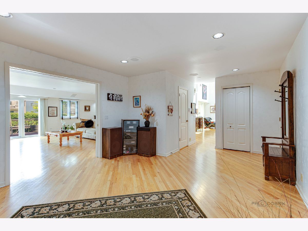
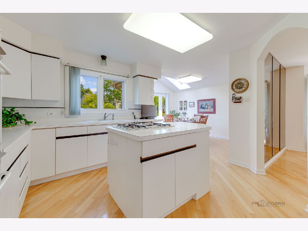
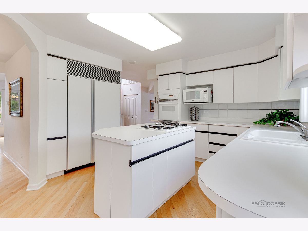
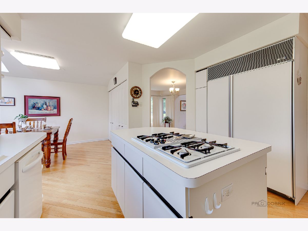
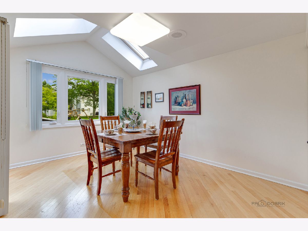
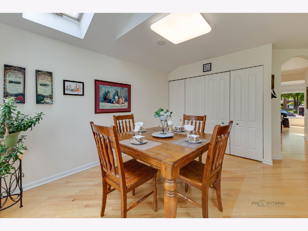
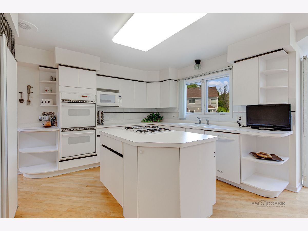
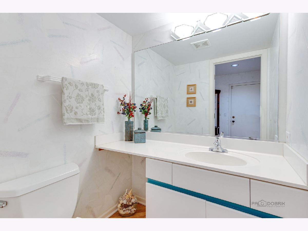
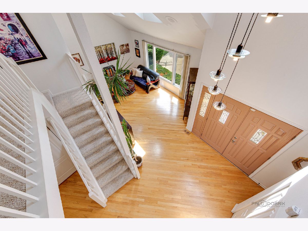
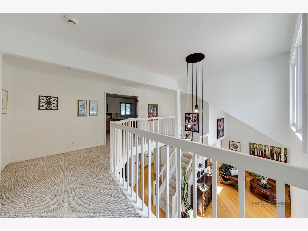
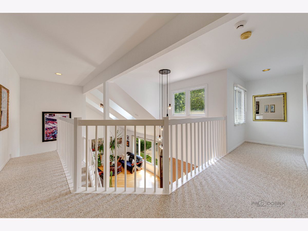
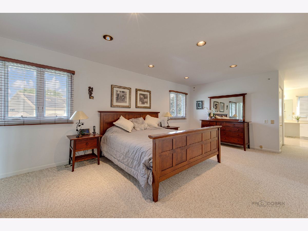
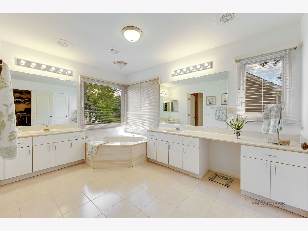
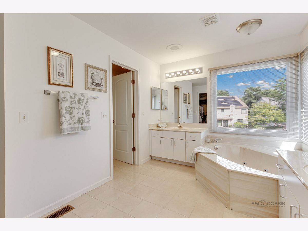
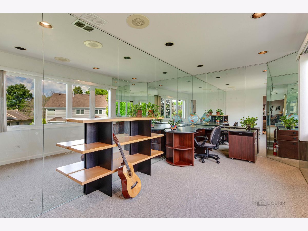
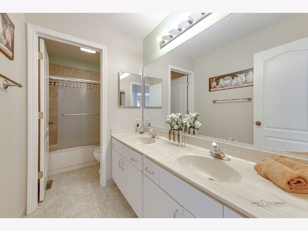
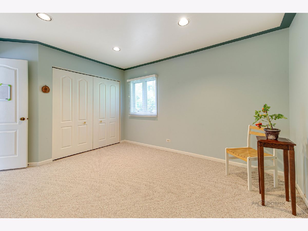
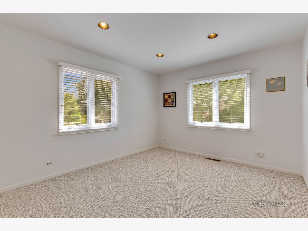
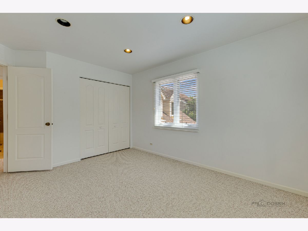
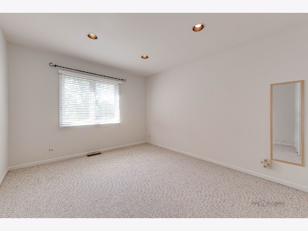
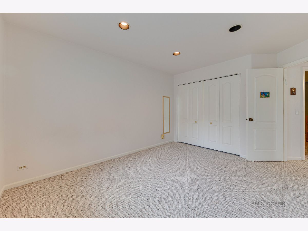
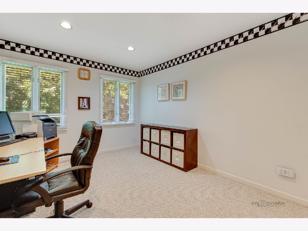
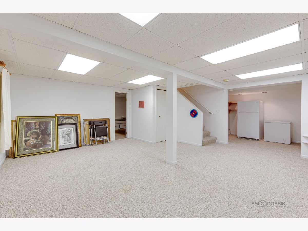
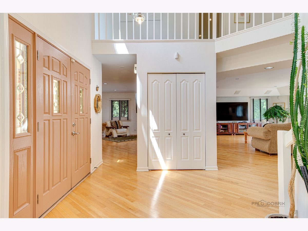
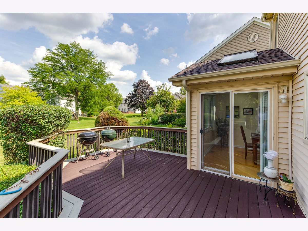
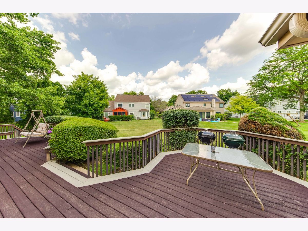
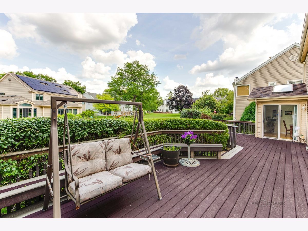
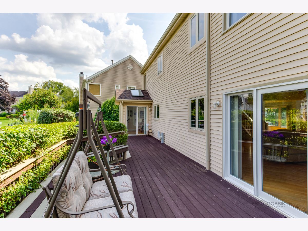
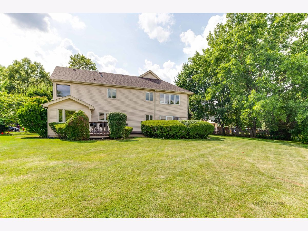
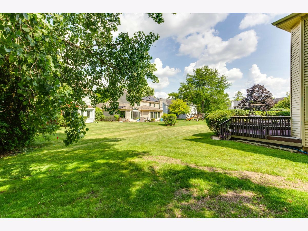
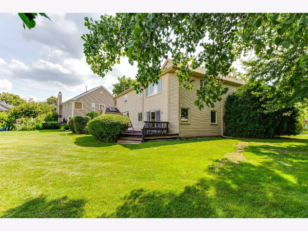
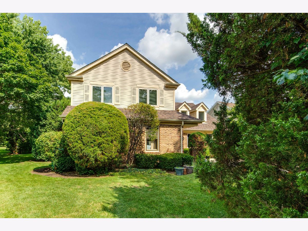
Room Specifics
Total Bedrooms: 5
Bedrooms Above Ground: 5
Bedrooms Below Ground: 0
Dimensions: —
Floor Type: —
Dimensions: —
Floor Type: —
Dimensions: —
Floor Type: —
Dimensions: —
Floor Type: —
Full Bathrooms: 3
Bathroom Amenities: Whirlpool,Separate Shower,Double Sink,Soaking Tub
Bathroom in Basement: 0
Rooms: —
Basement Description: Finished
Other Specifics
| 2 | |
| — | |
| Concrete | |
| — | |
| — | |
| 73X136X95X125 | |
| — | |
| — | |
| — | |
| — | |
| Not in DB | |
| — | |
| — | |
| — | |
| — |
Tax History
| Year | Property Taxes |
|---|---|
| 2024 | $19,040 |
Contact Agent
Nearby Similar Homes
Nearby Sold Comparables
Contact Agent
Listing Provided By
Gold & Azen Realty




