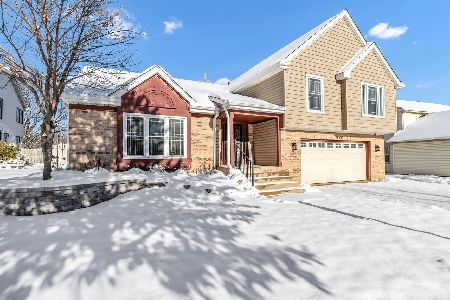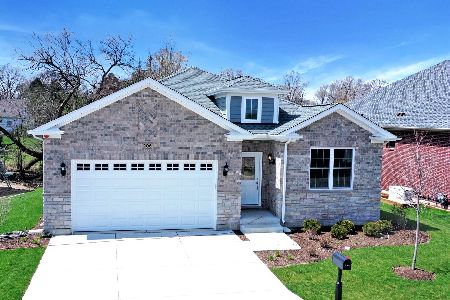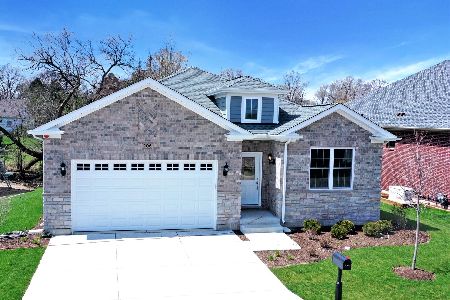292 Needham Drive, Bloomingdale, Illinois 60108
$925,000
|
Sold
|
|
| Status: | Closed |
| Sqft: | 4,206 |
| Cost/Sqft: | $214 |
| Beds: | 5 |
| Baths: | 5 |
| Year Built: | 1992 |
| Property Taxes: | $15,557 |
| Days On Market: | 311 |
| Lot Size: | 0,00 |
Description
Exceptional all-brick home nestled on a premium cul-de-sac lot in the prestigious Bloomfield Club, offering coveted southern exposure. A dramatic two-story foyer welcomes you with soaring cathedral ceilings and flows seamlessly into elegant formal living and dining rooms. The upgraded chef's kitchen featuring a 10-foot island perfect for entertaining, granite countertops, and professional-grade appliances. The spacious two-story family room boasts a stunning floor-to-ceiling fireplace and an abundance of natural light. A convenient first-floor guest ensuite provides flexibility for visitors or multigenerational living. Upstairs, you'll find four generously sized bedrooms, including a luxurious primary suite with a private sitting area, balcony, custom walk-in closet, and a master bath. The finished basement offers a full bath, workout room or additional bedroom, and ample storage space. Additional highlights include a heated three-car garage with epoxy flooring, an extended patio, and a professionally landscaped yard with sprinkler system, mature trees, and iron fencing for enhanced privacy. Updates include the roof, windows, A/C, and both furnaces. Enjoy resort-style living with access to the Bloomfield Clubhouse amenities-indoor/outdoor pools, tennis courts, fitness center, and party room. Agent owned.
Property Specifics
| Single Family | |
| — | |
| — | |
| 1992 | |
| — | |
| — | |
| No | |
| — |
| — | |
| Bloomfield Club | |
| 99 / Monthly | |
| — | |
| — | |
| — | |
| 12329473 | |
| 0216307024 |
Nearby Schools
| NAME: | DISTRICT: | DISTANCE: | |
|---|---|---|---|
|
Grade School
Erickson Elementary School |
13 | — | |
|
Middle School
Westfield Middle School |
13 | Not in DB | |
|
High School
Lake Park High School |
108 | Not in DB | |
Property History
| DATE: | EVENT: | PRICE: | SOURCE: |
|---|---|---|---|
| 10 Jul, 2025 | Sold | $925,000 | MRED MLS |
| 10 Jun, 2025 | Under contract | $900,000 | MRED MLS |
| 23 Apr, 2025 | Listed for sale | $900,000 | MRED MLS |

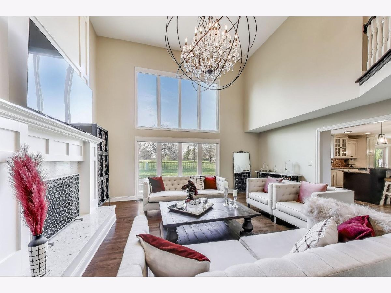
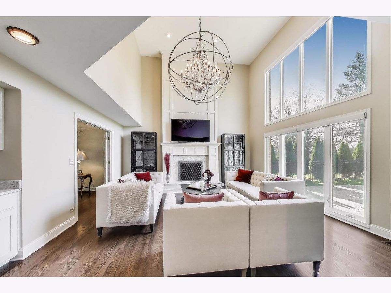
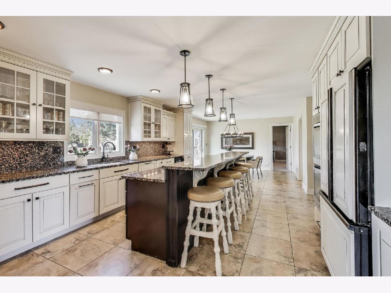
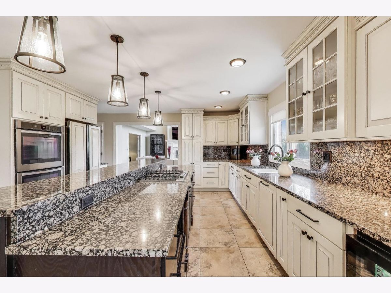
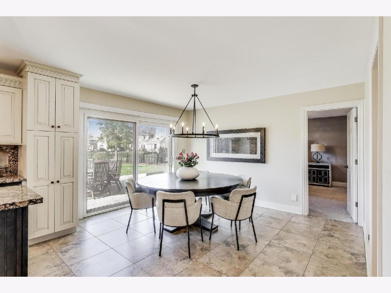
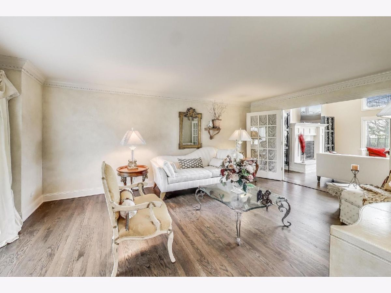
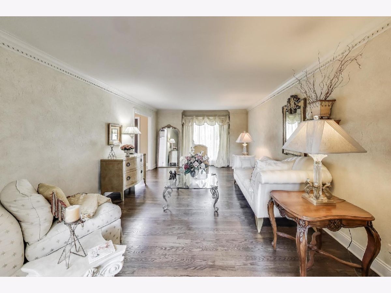
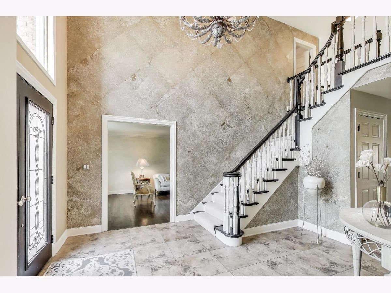
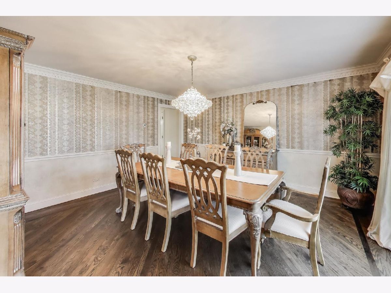
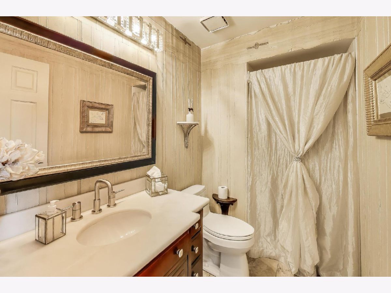
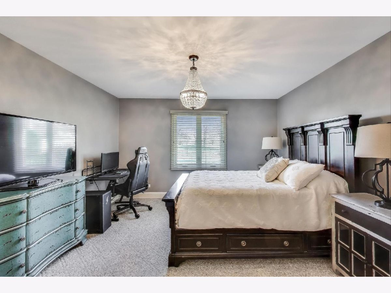
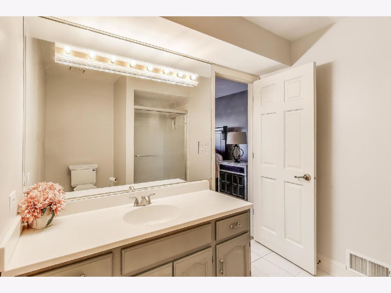
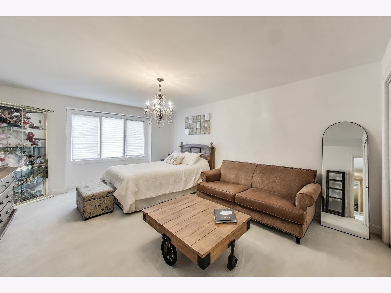
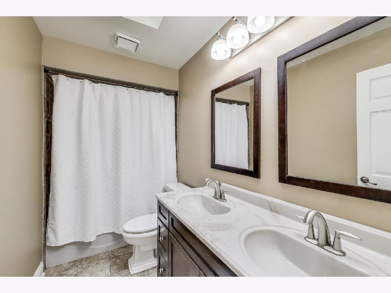
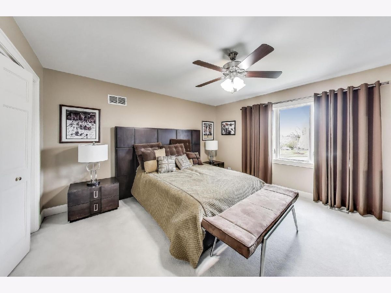
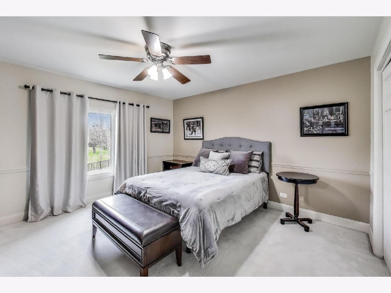
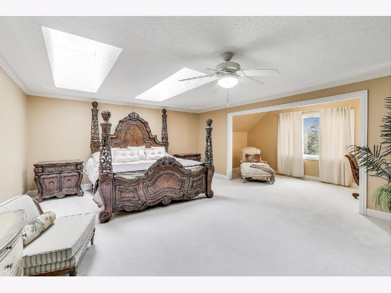
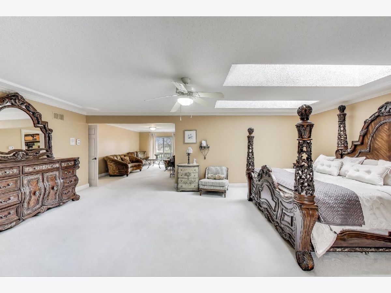
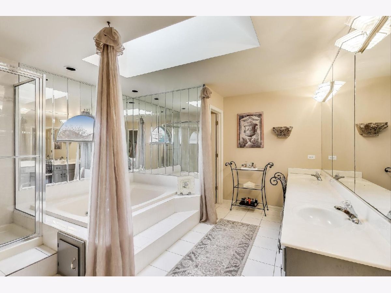
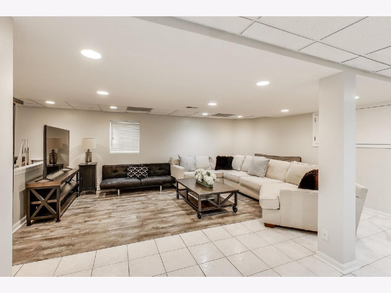
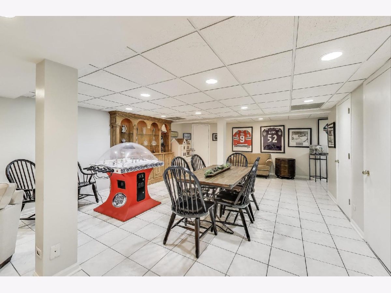
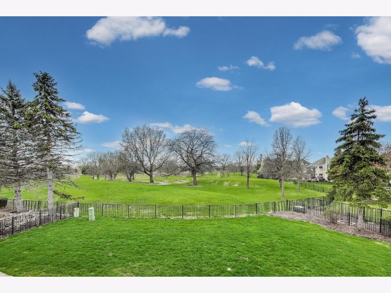
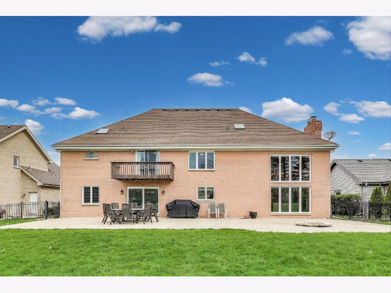
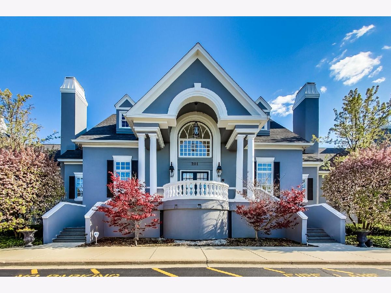
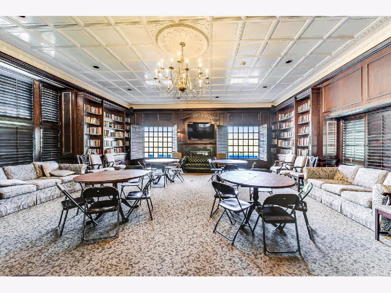
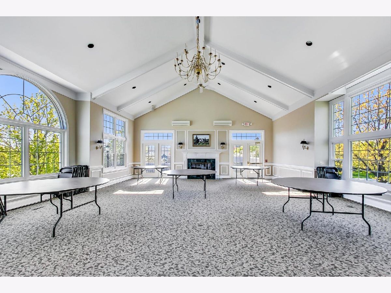
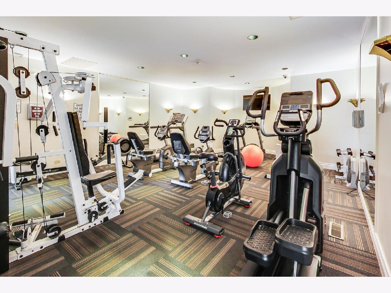
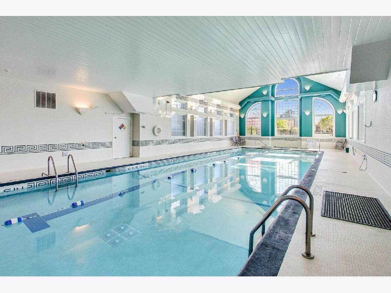
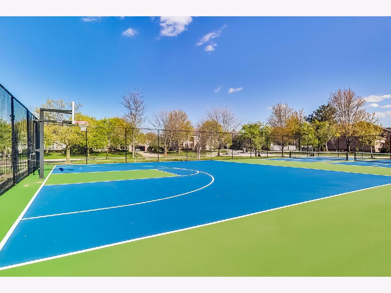
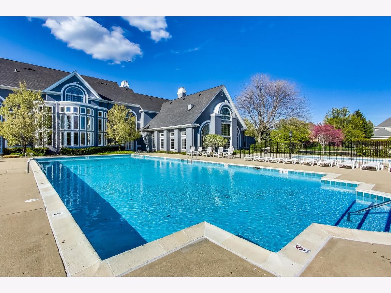
Room Specifics
Total Bedrooms: 5
Bedrooms Above Ground: 5
Bedrooms Below Ground: 0
Dimensions: —
Floor Type: —
Dimensions: —
Floor Type: —
Dimensions: —
Floor Type: —
Dimensions: —
Floor Type: —
Full Bathrooms: 5
Bathroom Amenities: Double Sink
Bathroom in Basement: 1
Rooms: —
Basement Description: —
Other Specifics
| 3 | |
| — | |
| — | |
| — | |
| — | |
| 80X120 | |
| — | |
| — | |
| — | |
| — | |
| Not in DB | |
| — | |
| — | |
| — | |
| — |
Tax History
| Year | Property Taxes |
|---|---|
| 2025 | $15,557 |
Contact Agent
Nearby Similar Homes
Nearby Sold Comparables
Contact Agent
Listing Provided By
@properties Christie's International Real Estate

