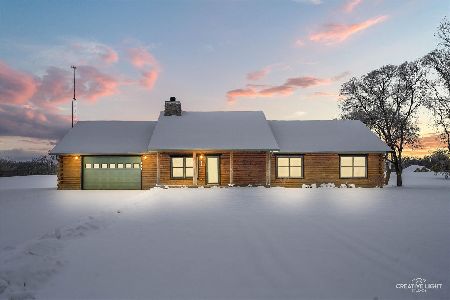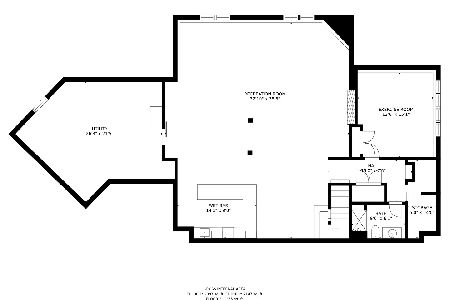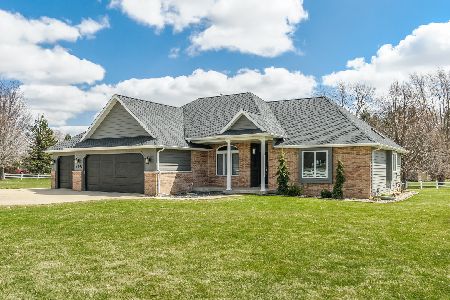2924 4351st Road, Sheridan, Illinois 60551
$435,000
|
Sold
|
|
| Status: | Closed |
| Sqft: | 0 |
| Cost/Sqft: | — |
| Beds: | 2 |
| Baths: | 3 |
| Year Built: | 1990 |
| Property Taxes: | $6,808 |
| Days On Market: | 4420 |
| Lot Size: | 5,30 |
Description
Beautiful one-of-a-kind custom designed home. Your private estate. Modern open floor plan. Two-story great room.Gourmet island kitchen, luxury master suite, finished basement with rec room, bedroom, bath, and walk-in safe. Unique efficient radiant heating with wood burning supplement. 5.17 Densely wooded acres w/pasture, deck, pond. Huge heated Morton building with 3 horse stalls, Bath, large work space. Horses plus!
Property Specifics
| Single Family | |
| — | |
| Contemporary | |
| 1990 | |
| Full | |
| — | |
| No | |
| 5.3 |
| La Salle | |
| — | |
| 0 / Not Applicable | |
| None | |
| Private Well | |
| Septic-Private | |
| 08503860 | |
| 0525306000 |
Nearby Schools
| NAME: | DISTRICT: | DISTANCE: | |
|---|---|---|---|
|
Middle School
Sandwich Middle School |
430 | Not in DB | |
|
High School
Sandwich Community High School |
430 | Not in DB | |
Property History
| DATE: | EVENT: | PRICE: | SOURCE: |
|---|---|---|---|
| 2 May, 2014 | Sold | $435,000 | MRED MLS |
| 7 Mar, 2014 | Under contract | $462,500 | MRED MLS |
| 16 Dec, 2013 | Listed for sale | $462,500 | MRED MLS |
Room Specifics
Total Bedrooms: 3
Bedrooms Above Ground: 2
Bedrooms Below Ground: 1
Dimensions: —
Floor Type: Carpet
Dimensions: —
Floor Type: Carpet
Full Bathrooms: 3
Bathroom Amenities: Whirlpool,Separate Shower,Double Sink
Bathroom in Basement: 1
Rooms: Office
Basement Description: Finished
Other Specifics
| 2 | |
| — | |
| Gravel | |
| Balcony, Deck | |
| Horses Allowed,Wooded | |
| 816 X 281 | |
| — | |
| Full | |
| Vaulted/Cathedral Ceilings, First Floor Bedroom, First Floor Laundry, First Floor Full Bath | |
| Double Oven, Microwave, Dishwasher, Refrigerator, Washer, Dryer, Disposal, Trash Compactor, Stainless Steel Appliance(s) | |
| Not in DB | |
| — | |
| — | |
| — | |
| Wood Burning Stove |
Tax History
| Year | Property Taxes |
|---|---|
| 2014 | $6,808 |
Contact Agent
Contact Agent
Listing Provided By
Century 21 Affiliated







