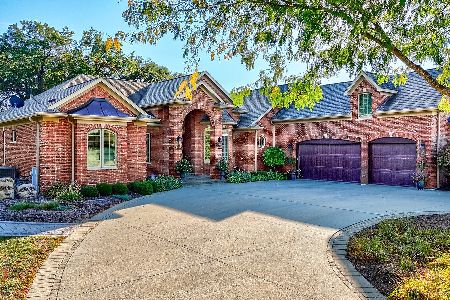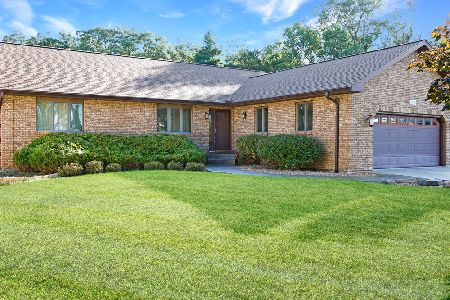1495 2919th Road, Ottawa, Illinois 61350
$220,000
|
Sold
|
|
| Status: | Closed |
| Sqft: | 2,200 |
| Cost/Sqft: | $107 |
| Beds: | 4 |
| Baths: | 4 |
| Year Built: | 1993 |
| Property Taxes: | $5,380 |
| Days On Market: | 5800 |
| Lot Size: | 0,00 |
Description
Very well constructed custom built home in Johnson Subd, Wallace Grade School Dist.Country subd. close to town, mature trees, very open floor plan Great Room w/vaulted ceilings, fireplace & open oak staircase, formal dining room, Huge Kitchen w/island & breakfast area.3 Bedroom up incl. Mst Br w/private bath. Full Fin walkout L L w/fam rm, addn bath, 4th BR. Beautiful wood work, 3 car garage. HOME WARRANTY INCLUDED!
Property Specifics
| Single Family | |
| — | |
| — | |
| 1993 | |
| Full,Walkout | |
| — | |
| No | |
| — |
| La Salle | |
| Johnsons Subdivision | |
| 10 / Monthly | |
| Water | |
| Community Well | |
| Septic-Private | |
| 07456740 | |
| 2104401011 |
Nearby Schools
| NAME: | DISTRICT: | DISTANCE: | |
|---|---|---|---|
|
Grade School
Wallace Elementary School |
195 | — | |
|
Middle School
Wallace Elementary School |
195 | Not in DB | |
|
High School
Ottawa Township High School |
140 | Not in DB | |
Property History
| DATE: | EVENT: | PRICE: | SOURCE: |
|---|---|---|---|
| 15 Feb, 2011 | Sold | $220,000 | MRED MLS |
| 28 Oct, 2010 | Under contract | $236,000 | MRED MLS |
| — | Last price change | $244,000 | MRED MLS |
| 2 Mar, 2010 | Listed for sale | $244,000 | MRED MLS |
Room Specifics
Total Bedrooms: 4
Bedrooms Above Ground: 4
Bedrooms Below Ground: 0
Dimensions: —
Floor Type: Carpet
Dimensions: —
Floor Type: Carpet
Dimensions: —
Floor Type: Vinyl
Full Bathrooms: 4
Bathroom Amenities: —
Bathroom in Basement: 1
Rooms: Gallery
Basement Description: Finished
Other Specifics
| 3 | |
| Concrete Perimeter | |
| Concrete | |
| Patio | |
| Cul-De-Sac,Irregular Lot,Landscaped,Wooded | |
| 138X50X201X75X28 | |
| Unfinished | |
| Full | |
| Vaulted/Cathedral Ceilings, Skylight(s) | |
| Range, Dishwasher, Refrigerator, Washer, Dryer | |
| Not in DB | |
| Street Lights, Street Paved | |
| — | |
| — | |
| — |
Tax History
| Year | Property Taxes |
|---|---|
| 2011 | $5,380 |
Contact Agent
Nearby Sold Comparables
Contact Agent
Listing Provided By
Coldwell Banker The Real Estate Group





