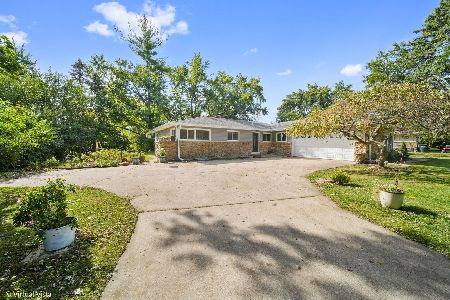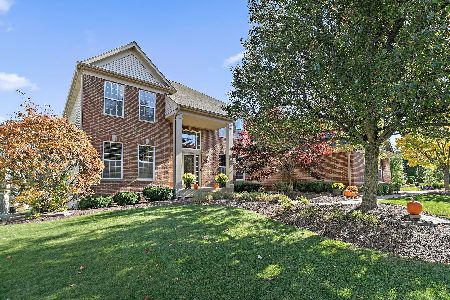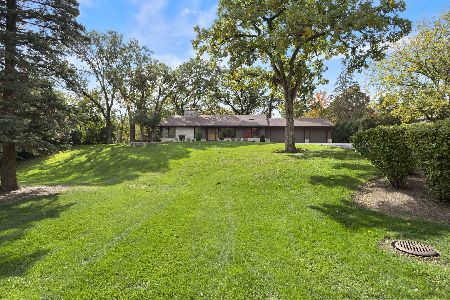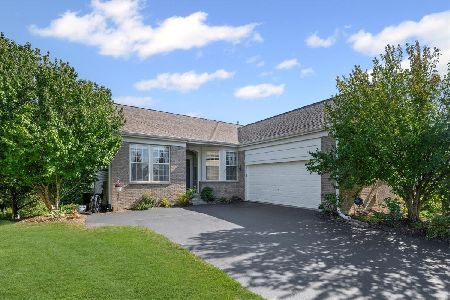2933 Dartmouth Lane, West Dundee, Illinois 60118
$417,000
|
Sold
|
|
| Status: | Closed |
| Sqft: | 2,506 |
| Cost/Sqft: | $159 |
| Beds: | 4 |
| Baths: | 3 |
| Year Built: | 2003 |
| Property Taxes: | $9,052 |
| Days On Market: | 1301 |
| Lot Size: | 0,26 |
Description
Beautiful 2 story home with 2506sqft, 2 story foyer, formal dining & living rooms, 1st floor den & large family room with fireplace. Eat-in Kitchen offers tons of cabinet space, granite counters, center island, walk-in pantry & sliders to brick patio. Master bedroom with vaulted ceiling, private bath w/separate tub/shower, double vanity & large walk-in closet. Deep pour basement with bath rough-in! Hardwood floors on 1st floor, new carpet in family room & upstairs! Some of updates included: Garage drywalled & outlets added 2018, Storm door added 2019, Washer Dryer late 2019, Kitchen updated 2019, Dishwasher 2016, Fireplace updated 2015, Nest thermostat 2020, Window hardware replaced in 2020, Master toilet replaced in 2018, First floor half bath updated in 2017, updated light fixtures, Professionally landscaped. Minutes from downtown West & East Dundee, Schweitzer Woods Forest Preserve/Dog Park, Raceway Woods Forest preserve, Fox River bike trail, parks, schools I-90 & Randall Rd. Great central location & area amenities!
Property Specifics
| Single Family | |
| — | |
| — | |
| 2003 | |
| — | |
| WILSHIRE 3 | |
| No | |
| 0.26 |
| Kane | |
| Carrington Reserve | |
| 37 / Monthly | |
| — | |
| — | |
| — | |
| 11382740 | |
| 0320380010 |
Nearby Schools
| NAME: | DISTRICT: | DISTANCE: | |
|---|---|---|---|
|
Grade School
Sleepy Hollow Elementary School |
300 | — | |
|
Middle School
Dundee Middle School |
300 | Not in DB | |
|
High School
Dundee-crown High School |
300 | Not in DB | |
Property History
| DATE: | EVENT: | PRICE: | SOURCE: |
|---|---|---|---|
| 28 May, 2013 | Sold | $275,000 | MRED MLS |
| 19 Apr, 2013 | Under contract | $289,900 | MRED MLS |
| 1 Apr, 2013 | Listed for sale | $289,900 | MRED MLS |
| 31 May, 2022 | Sold | $417,000 | MRED MLS |
| 1 May, 2022 | Under contract | $399,000 | MRED MLS |
| 28 Apr, 2022 | Listed for sale | $399,000 | MRED MLS |
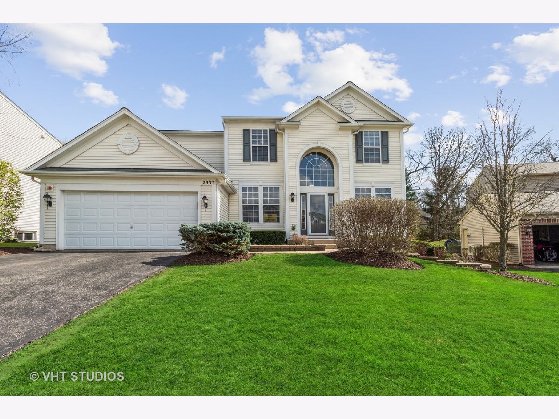
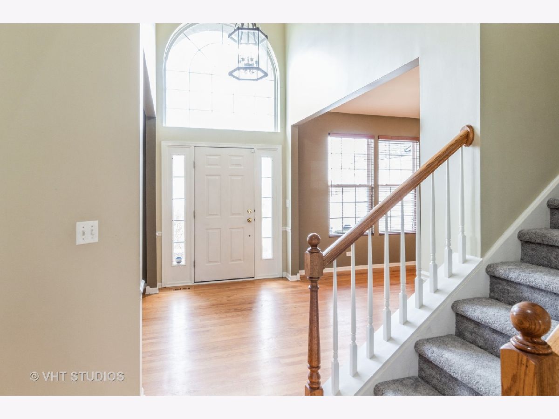
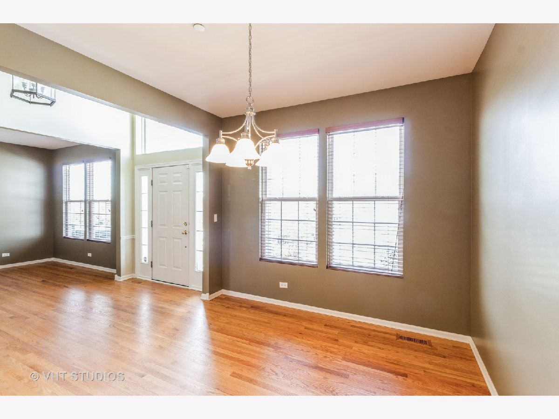
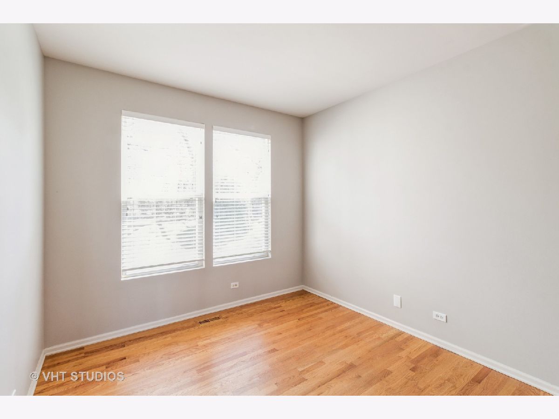
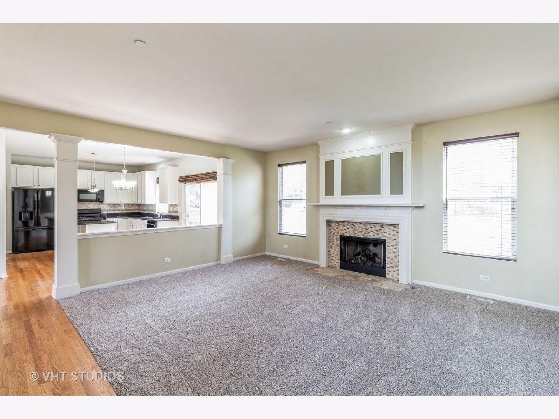
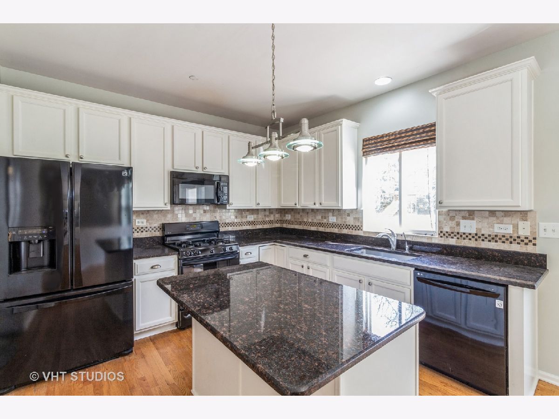
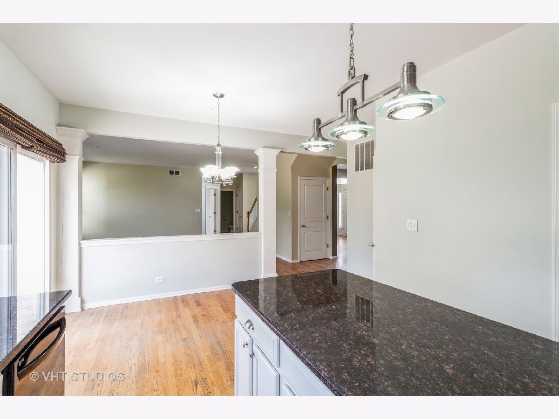
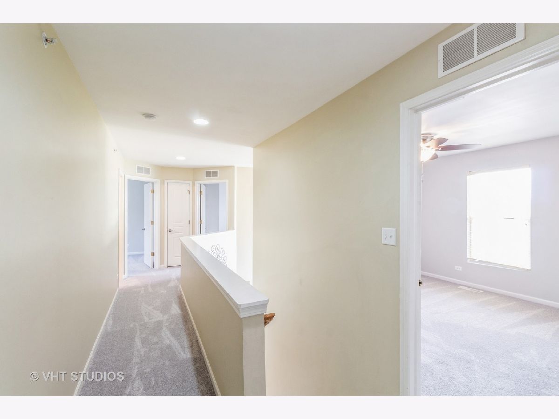
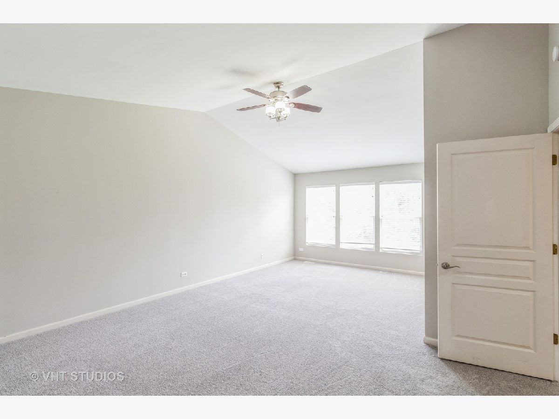
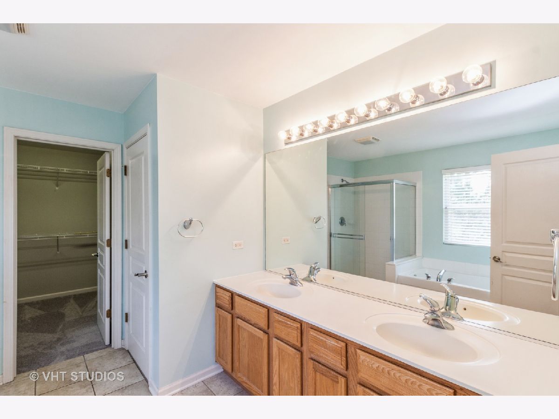
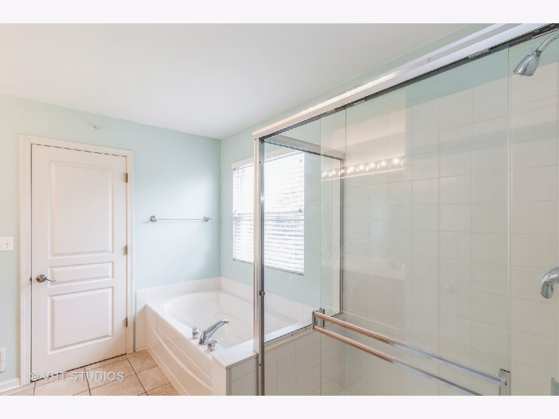
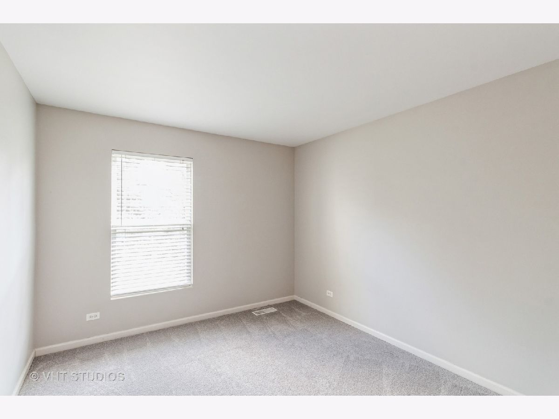
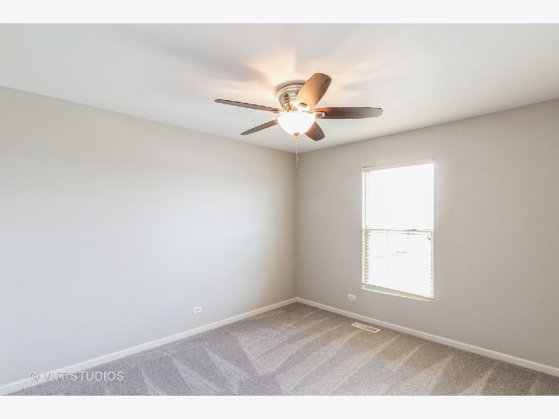
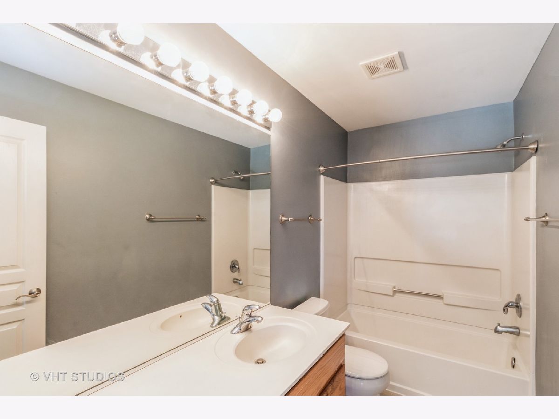
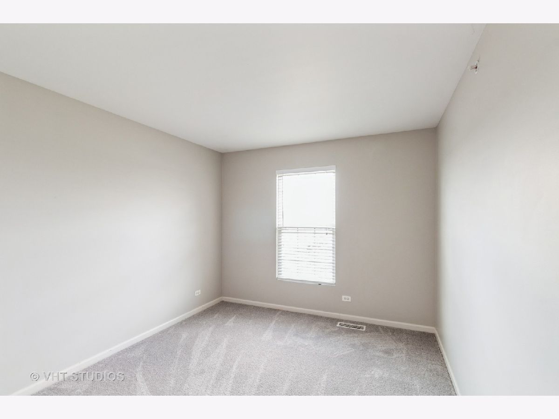
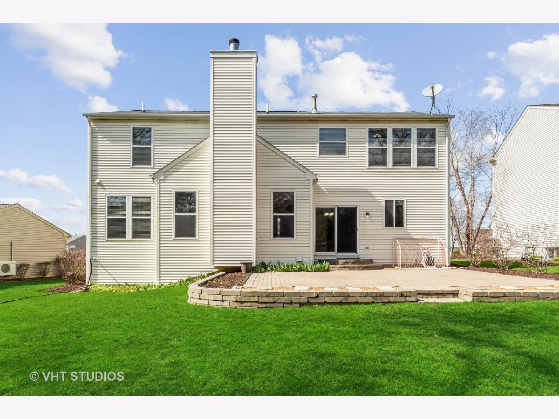
Room Specifics
Total Bedrooms: 4
Bedrooms Above Ground: 4
Bedrooms Below Ground: 0
Dimensions: —
Floor Type: —
Dimensions: —
Floor Type: —
Dimensions: —
Floor Type: —
Full Bathrooms: 3
Bathroom Amenities: Separate Shower,Double Sink
Bathroom in Basement: 0
Rooms: —
Basement Description: Unfinished,Bathroom Rough-In
Other Specifics
| 2 | |
| — | |
| Asphalt | |
| — | |
| — | |
| 11326 | |
| Full,Unfinished | |
| — | |
| — | |
| — | |
| Not in DB | |
| — | |
| — | |
| — | |
| — |
Tax History
| Year | Property Taxes |
|---|---|
| 2013 | $8,323 |
| 2022 | $9,052 |
Contact Agent
Nearby Similar Homes
Nearby Sold Comparables
Contact Agent
Listing Provided By
Baird & Warner Real Estate - Algonquin


