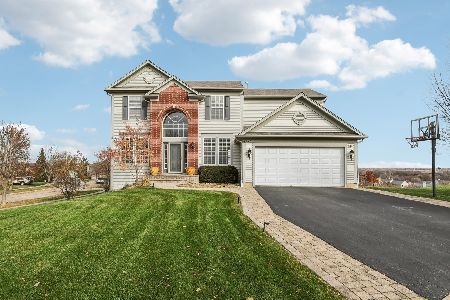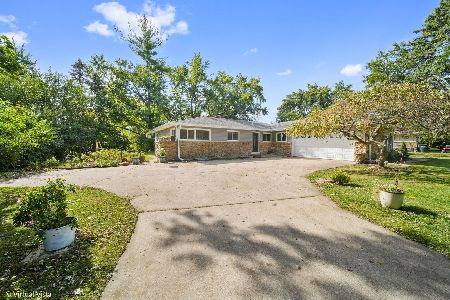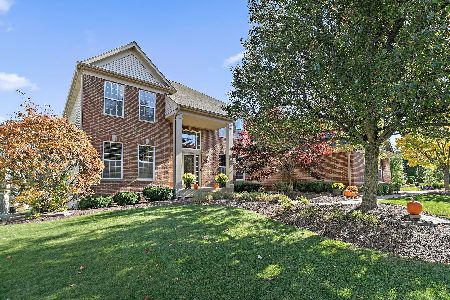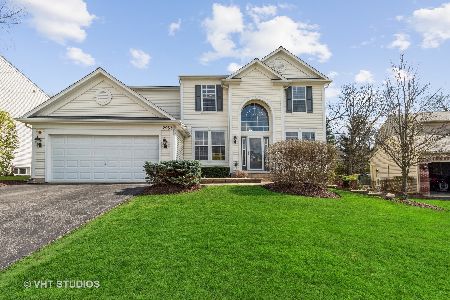2947 Dartmouth Lane, West Dundee, Illinois 60118
$326,000
|
Sold
|
|
| Status: | Closed |
| Sqft: | 0 |
| Cost/Sqft: | — |
| Beds: | 4 |
| Baths: | 3 |
| Year Built: | 2003 |
| Property Taxes: | $7,697 |
| Days On Market: | 6232 |
| Lot Size: | 0,25 |
Description
*Price to sellr*2S foyer*New HD fl. in LR, DR, Kitchen & FR*New granite counter tops, SS double sink, appliances*9 FT.ceiling on 1st fl. & bsmt w/rough in plumbing *Kit. has 42' maple cabinets, pullout shelves, center isle, plan desk, brkfast area w/SGD to a gorgeous brick patio*MBR has sep. shower, soaking tub, double vanities*1st fl Den*Sprinkle System*Close to I-90 , 72 & shopes
Property Specifics
| Single Family | |
| — | |
| Georgian | |
| 2003 | |
| Full | |
| DORCHESTER | |
| No | |
| 0.25 |
| Kane | |
| Carrington Reserve | |
| 41 / Monthly | |
| Insurance | |
| Public | |
| Public Sewer | |
| 07061996 | |
| 0320380009 |
Nearby Schools
| NAME: | DISTRICT: | DISTANCE: | |
|---|---|---|---|
|
Grade School
Dundee Highlands Elementary Scho |
300 | — | |
|
Middle School
Dundee Middle School |
300 | Not in DB | |
|
High School
Dundee-crown High School |
300 | Not in DB | |
Property History
| DATE: | EVENT: | PRICE: | SOURCE: |
|---|---|---|---|
| 26 Feb, 2009 | Sold | $326,000 | MRED MLS |
| 13 Feb, 2009 | Under contract | $349,900 | MRED MLS |
| 30 Oct, 2008 | Listed for sale | $349,900 | MRED MLS |
| 22 Apr, 2015 | Sold | $300,000 | MRED MLS |
| 19 Mar, 2015 | Under contract | $309,000 | MRED MLS |
| — | Last price change | $315,000 | MRED MLS |
| 12 Sep, 2014 | Listed for sale | $323,000 | MRED MLS |
| 10 Mar, 2016 | Sold | $305,000 | MRED MLS |
| 3 Feb, 2016 | Under contract | $324,900 | MRED MLS |
| 19 Jan, 2016 | Listed for sale | $324,900 | MRED MLS |
Room Specifics
Total Bedrooms: 4
Bedrooms Above Ground: 4
Bedrooms Below Ground: 0
Dimensions: —
Floor Type: Carpet
Dimensions: —
Floor Type: Carpet
Dimensions: —
Floor Type: Carpet
Full Bathrooms: 3
Bathroom Amenities: Separate Shower,Double Sink
Bathroom in Basement: 0
Rooms: Den,Eating Area,Utility Room-1st Floor
Basement Description: Unfinished
Other Specifics
| 3 | |
| Concrete Perimeter | |
| Asphalt | |
| Patio | |
| Wooded | |
| 67X142X90X137 | |
| Unfinished | |
| Full | |
| Vaulted/Cathedral Ceilings | |
| Range, Microwave, Dishwasher, Disposal | |
| Not in DB | |
| — | |
| — | |
| — | |
| — |
Tax History
| Year | Property Taxes |
|---|---|
| 2009 | $7,697 |
| 2015 | $7,996 |
| 2016 | $9,057 |
Contact Agent
Nearby Similar Homes
Nearby Sold Comparables
Contact Agent
Listing Provided By
RE/MAX Action











