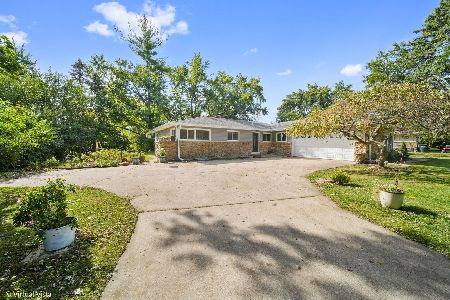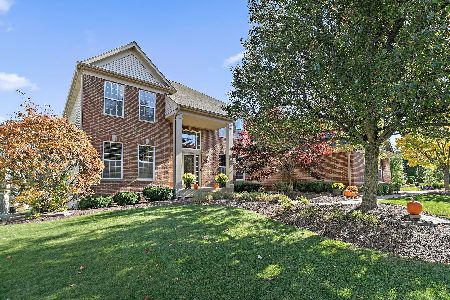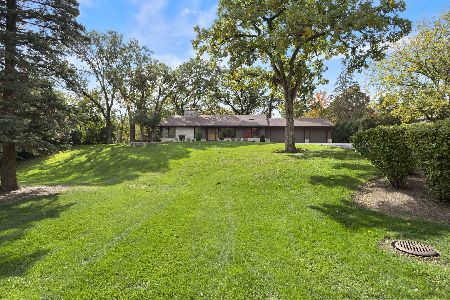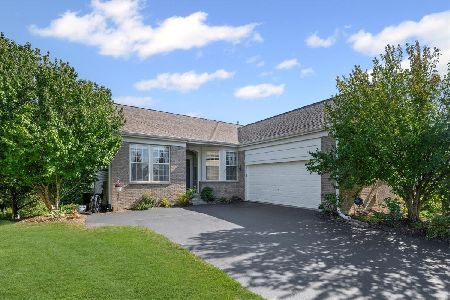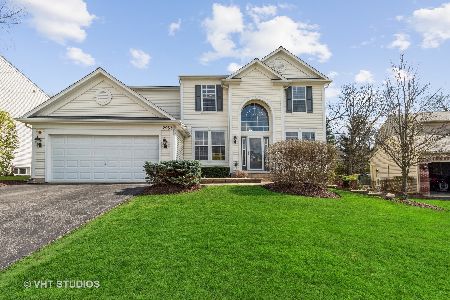2947 Dartmouth Lane, West Dundee, Illinois 60118
$300,000
|
Sold
|
|
| Status: | Closed |
| Sqft: | 2,270 |
| Cost/Sqft: | $136 |
| Beds: | 5 |
| Baths: | 4 |
| Year Built: | 2003 |
| Property Taxes: | $7,996 |
| Days On Market: | 4086 |
| Lot Size: | 0,25 |
Description
Impeccably maintained with beautiful decor, hardwood flrs, open floor plan, expanded formal dining rm, Family Rm w new built-in bookcases and electric fireplace, Kitchen w ample cabinets w pull out shelves, granite counters, heat light and new stone backsplash over stove, laundry w sink and stackable washer/dryer, spacious Master Suite, gorgeous finished bmt with game room, bedroom and bath! Backs to Woods! Private!
Property Specifics
| Single Family | |
| — | |
| Traditional | |
| 2003 | |
| Full | |
| DORCHESTER-5 | |
| No | |
| 0.25 |
| Kane | |
| Carrington Reserve | |
| 40 / Monthly | |
| Other | |
| Public | |
| Public Sewer | |
| 08727254 | |
| 0320380009 |
Nearby Schools
| NAME: | DISTRICT: | DISTANCE: | |
|---|---|---|---|
|
Grade School
Sleepy Hollow Elementary School |
300 | — | |
|
Middle School
Dundee Middle School |
300 | Not in DB | |
|
High School
Dundee-crown High School |
300 | Not in DB | |
Property History
| DATE: | EVENT: | PRICE: | SOURCE: |
|---|---|---|---|
| 26 Feb, 2009 | Sold | $326,000 | MRED MLS |
| 13 Feb, 2009 | Under contract | $349,900 | MRED MLS |
| 30 Oct, 2008 | Listed for sale | $349,900 | MRED MLS |
| 22 Apr, 2015 | Sold | $300,000 | MRED MLS |
| 19 Mar, 2015 | Under contract | $309,000 | MRED MLS |
| — | Last price change | $315,000 | MRED MLS |
| 12 Sep, 2014 | Listed for sale | $323,000 | MRED MLS |
| 10 Mar, 2016 | Sold | $305,000 | MRED MLS |
| 3 Feb, 2016 | Under contract | $324,900 | MRED MLS |
| 19 Jan, 2016 | Listed for sale | $324,900 | MRED MLS |
Room Specifics
Total Bedrooms: 5
Bedrooms Above Ground: 5
Bedrooms Below Ground: 0
Dimensions: —
Floor Type: Carpet
Dimensions: —
Floor Type: Carpet
Dimensions: —
Floor Type: Carpet
Dimensions: —
Floor Type: —
Full Bathrooms: 4
Bathroom Amenities: Separate Shower,Double Sink,Soaking Tub
Bathroom in Basement: 1
Rooms: Bedroom 5,Den,Foyer,Recreation Room
Basement Description: Finished
Other Specifics
| 3 | |
| Concrete Perimeter | |
| Asphalt | |
| Patio, Brick Paver Patio, Storms/Screens | |
| Wooded | |
| 67X142X90X136 | |
| Unfinished | |
| Full | |
| Vaulted/Cathedral Ceilings, Hardwood Floors, First Floor Laundry | |
| Range, Microwave, Dishwasher, Refrigerator, Washer, Dryer, Disposal, Stainless Steel Appliance(s) | |
| Not in DB | |
| Sidewalks, Street Lights, Street Paved | |
| — | |
| — | |
| Electric |
Tax History
| Year | Property Taxes |
|---|---|
| 2009 | $7,697 |
| 2015 | $7,996 |
| 2016 | $9,057 |
Contact Agent
Nearby Similar Homes
Nearby Sold Comparables
Contact Agent
Listing Provided By
RE/MAX Suburban


