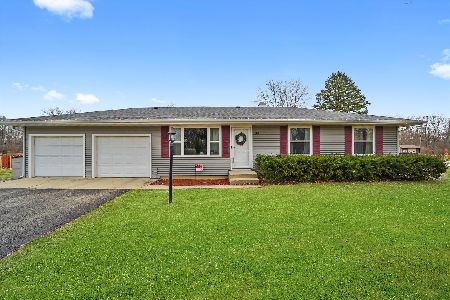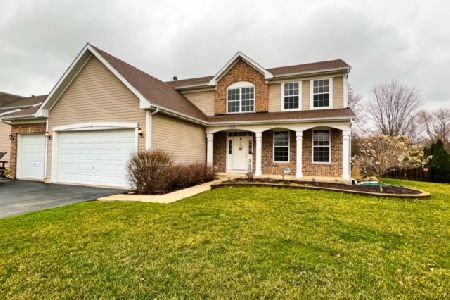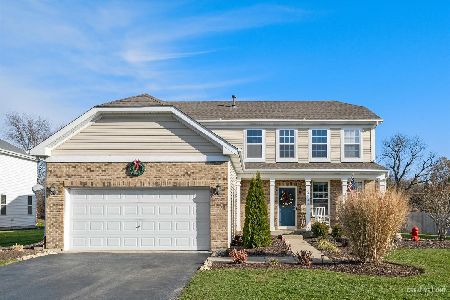2942 Ellsworth Drive, Yorkville, Illinois 60560
$269,000
|
Sold
|
|
| Status: | Closed |
| Sqft: | 2,426 |
| Cost/Sqft: | $113 |
| Beds: | 3 |
| Baths: | 3 |
| Year Built: | 2008 |
| Property Taxes: | $9,824 |
| Days On Market: | 2083 |
| Lot Size: | 0,28 |
Description
"Move-In Ready" home with a 3-Car Garage on a private, fenced yard backing to mature trees. NEW Roof 2020/Freshly painted interior 2020/New Granite counters 2020/Fence painted 2020/NEW furnace, water heater, and humidifier in Dec 2018. Three large bedrooms and wonderful loft/play room area. Open, airy floor plan boasts bright living room and separate dining room---great for entertaining or everyday living! Kitchen with island, granite counter tops, stainless steel appliances and eating area with sliding glass doors leading to brick paver patio. Kitchen is adjacent to the family room which has 4 windows and a gas fireplace. 2nd floor laundry. Spacious master suite with walk-in-closet and big master bath offers double sinks, separate tub & shower. Hall bath has double sinks and tub/shower. Full basement with bath rough-in & radon mitigation system. Enjoy the wonderful pool and clubhouse in the subdivision! 3 car garage to store cars, toys, and yard equipment. Great lot! Just move in and enjoy the summer on your front porch or in your private fenced backyard--quick possession...Come check it out!
Property Specifics
| Single Family | |
| — | |
| Traditional | |
| 2008 | |
| Full | |
| SEQUOIA 2 | |
| No | |
| 0.28 |
| Kendall | |
| Grande Reserve | |
| 86 / Monthly | |
| Insurance,Clubhouse,Pool | |
| Public | |
| Public Sewer | |
| 10722792 | |
| 0214404022 |
Nearby Schools
| NAME: | DISTRICT: | DISTANCE: | |
|---|---|---|---|
|
Grade School
Grande Reserve Elementary School |
115 | — | |
|
Middle School
Yorkville Middle School |
115 | Not in DB | |
|
High School
Yorkville High School |
115 | Not in DB | |
Property History
| DATE: | EVENT: | PRICE: | SOURCE: |
|---|---|---|---|
| 7 May, 2014 | Sold | $212,300 | MRED MLS |
| 9 Mar, 2014 | Under contract | $214,000 | MRED MLS |
| — | Last price change | $219,000 | MRED MLS |
| 6 Feb, 2014 | Listed for sale | $219,000 | MRED MLS |
| 18 Jul, 2020 | Sold | $269,000 | MRED MLS |
| 28 May, 2020 | Under contract | $274,900 | MRED MLS |
| 22 May, 2020 | Listed for sale | $274,900 | MRED MLS |
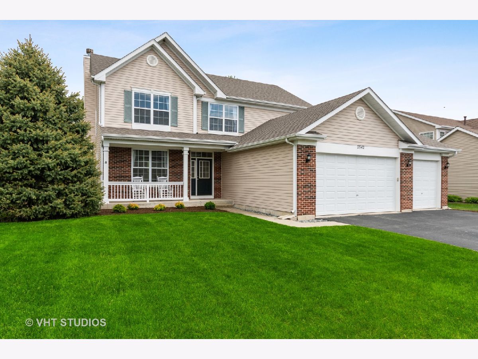
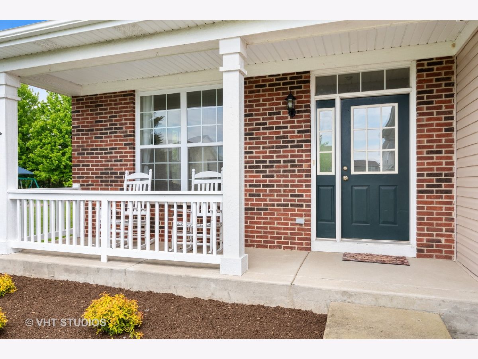
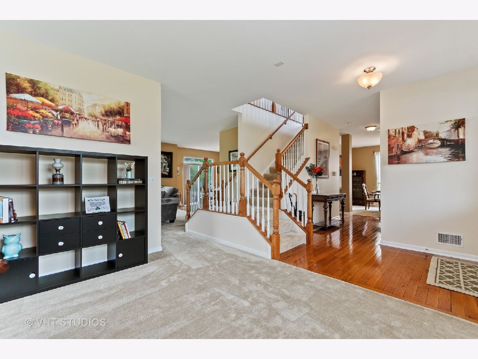
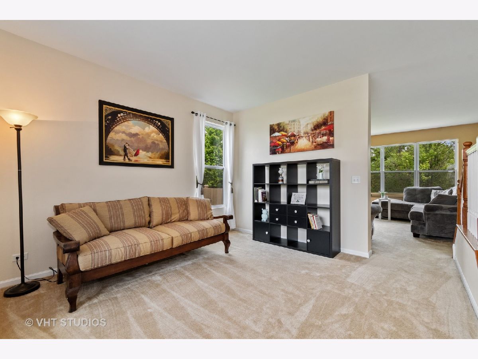
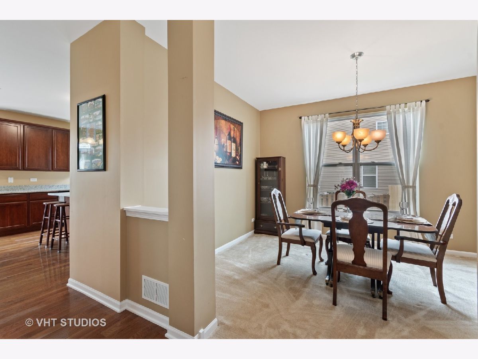
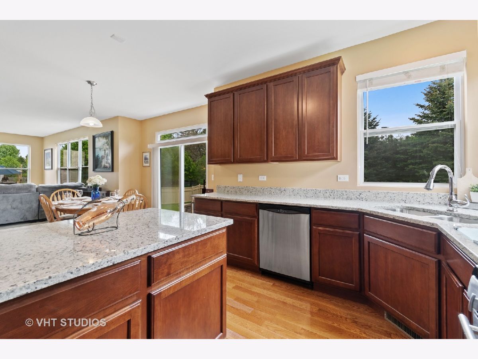
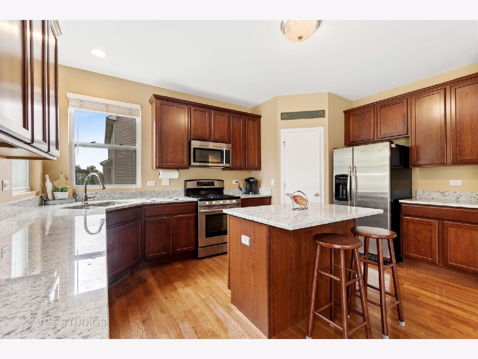
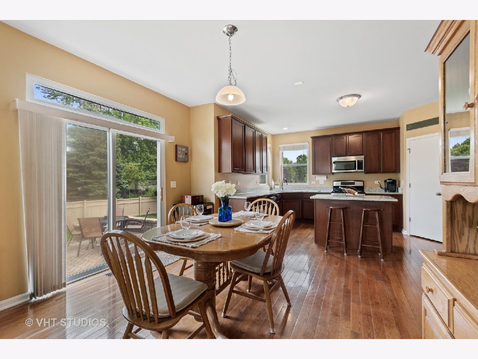
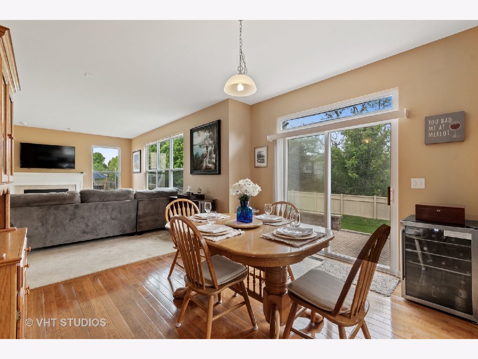
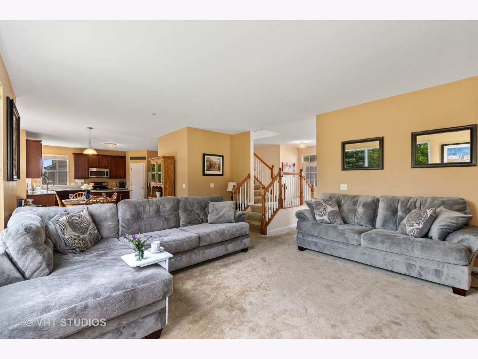
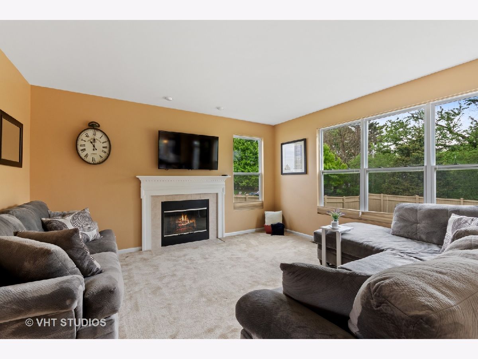
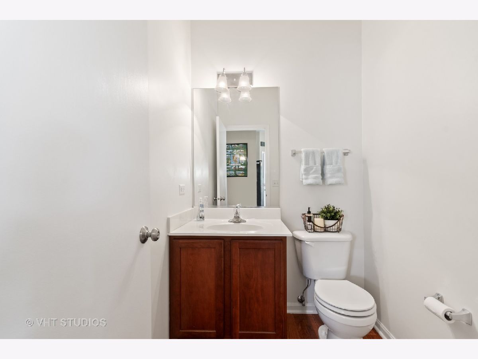
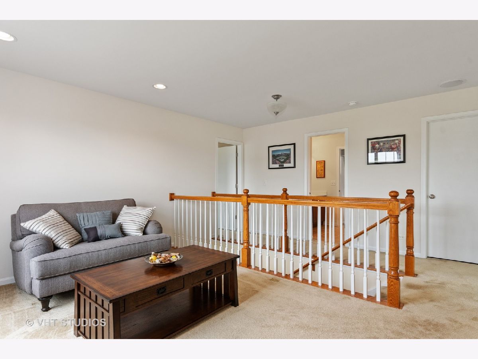
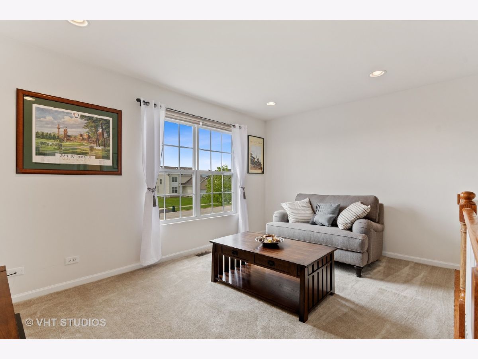
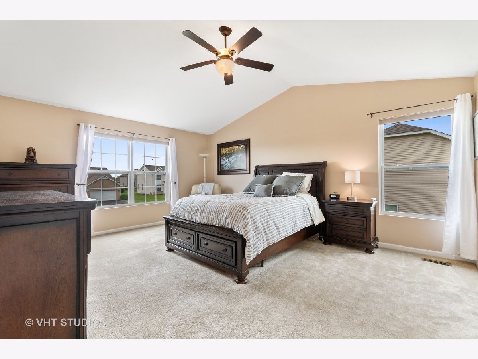
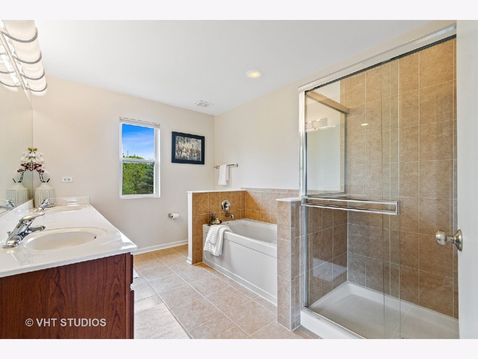
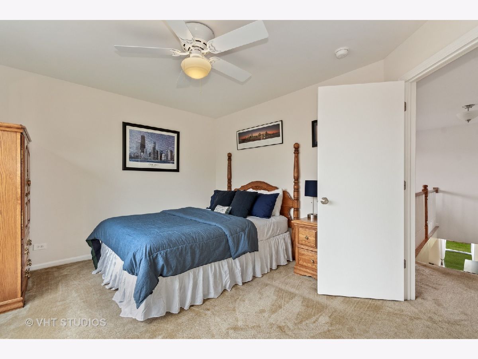
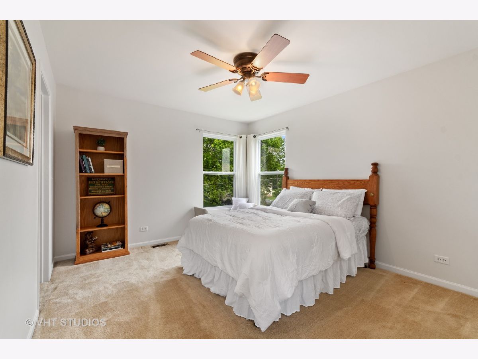
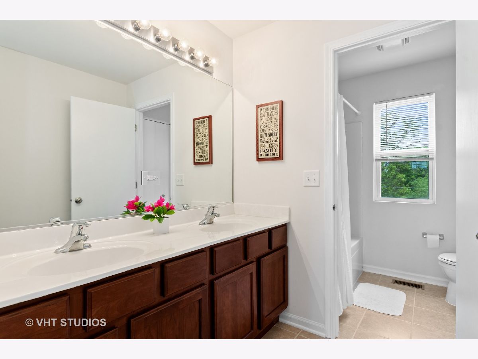
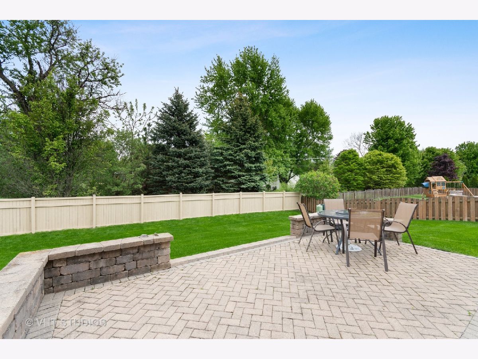
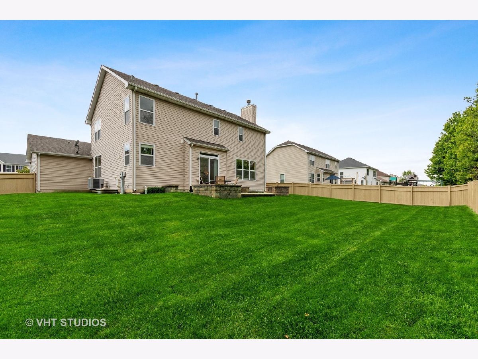
Room Specifics
Total Bedrooms: 3
Bedrooms Above Ground: 3
Bedrooms Below Ground: 0
Dimensions: —
Floor Type: Carpet
Dimensions: —
Floor Type: Carpet
Full Bathrooms: 3
Bathroom Amenities: Separate Shower,Double Sink,Soaking Tub
Bathroom in Basement: 0
Rooms: Loft
Basement Description: Unfinished,Bathroom Rough-In
Other Specifics
| 3 | |
| Concrete Perimeter | |
| Asphalt | |
| Porch, Brick Paver Patio, Storms/Screens | |
| Fenced Yard,Landscaped | |
| 81 X 155 | |
| Full | |
| Full | |
| Vaulted/Cathedral Ceilings, Hardwood Floors, Second Floor Laundry | |
| Range, Microwave, Dishwasher, Refrigerator, Washer, Dryer, Disposal, Stainless Steel Appliance(s) | |
| Not in DB | |
| Clubhouse, Park, Pool, Curbs, Sidewalks, Street Lights | |
| — | |
| — | |
| Gas Log, Gas Starter |
Tax History
| Year | Property Taxes |
|---|---|
| 2014 | $8,469 |
| 2020 | $9,824 |
Contact Agent
Nearby Similar Homes
Nearby Sold Comparables
Contact Agent
Listing Provided By
Baird & Warner Fox Valley - Geneva

