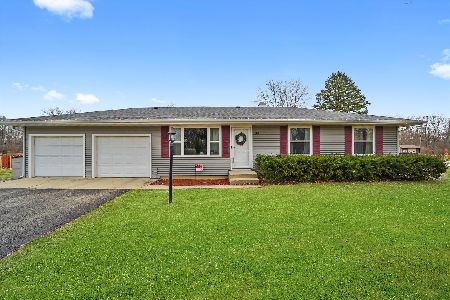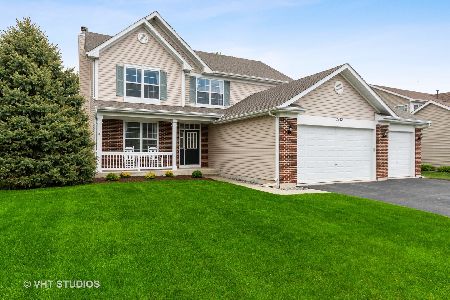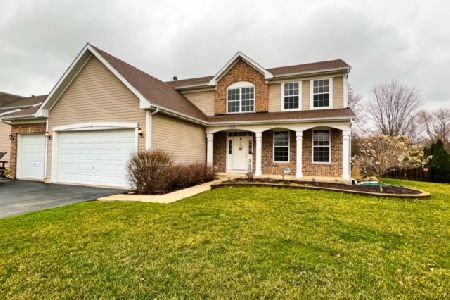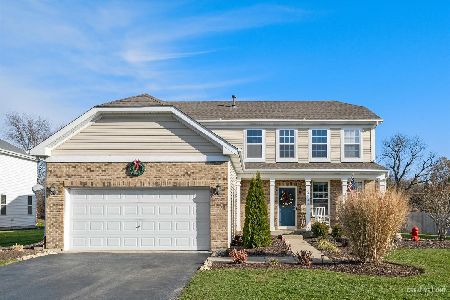2942 Ellsworth Drive, Yorkville, Illinois 60560
$212,300
|
Sold
|
|
| Status: | Closed |
| Sqft: | 2,426 |
| Cost/Sqft: | $88 |
| Beds: | 3 |
| Baths: | 3 |
| Year Built: | 2008 |
| Property Taxes: | $8,469 |
| Days On Market: | 4380 |
| Lot Size: | 0,29 |
Description
Home is ready to move in. 3 large bedrooms and wow loft, 2.1 bathrm, 3 car garage, 9 ft ceilings, Bright Liv, fam and separate Dining rm. Kitchen w/island, table space, SS appliances & sliding doors leading to Paver patio. Master suite w/full bath is large - double sinks, separate tub & shower. Full bath has double sinks. Full basement w/bath rough-in & radon mitigation. Fenced yard. 200 amp Electric.Clubhouse/pool
Property Specifics
| Single Family | |
| — | |
| Traditional | |
| 2008 | |
| Full | |
| SEQUOIA 2 | |
| No | |
| 0.29 |
| Kendall | |
| Grande Reserve | |
| 89 / Monthly | |
| Insurance,Clubhouse,Pool | |
| Public | |
| Public Sewer | |
| 08531537 | |
| 0214404022 |
Nearby Schools
| NAME: | DISTRICT: | DISTANCE: | |
|---|---|---|---|
|
Grade School
Grande Reserve Elementary School |
115 | — | |
|
Middle School
Yorkville Middle School |
115 | Not in DB | |
|
High School
Yorkville High School |
115 | Not in DB | |
Property History
| DATE: | EVENT: | PRICE: | SOURCE: |
|---|---|---|---|
| 7 May, 2014 | Sold | $212,300 | MRED MLS |
| 9 Mar, 2014 | Under contract | $214,000 | MRED MLS |
| — | Last price change | $219,000 | MRED MLS |
| 6 Feb, 2014 | Listed for sale | $219,000 | MRED MLS |
| 18 Jul, 2020 | Sold | $269,000 | MRED MLS |
| 28 May, 2020 | Under contract | $274,900 | MRED MLS |
| 22 May, 2020 | Listed for sale | $274,900 | MRED MLS |
Room Specifics
Total Bedrooms: 3
Bedrooms Above Ground: 3
Bedrooms Below Ground: 0
Dimensions: —
Floor Type: Carpet
Dimensions: —
Floor Type: Carpet
Full Bathrooms: 3
Bathroom Amenities: Separate Shower,Double Sink
Bathroom in Basement: 0
Rooms: Breakfast Room,Loft
Basement Description: Unfinished,Bathroom Rough-In
Other Specifics
| 3 | |
| Concrete Perimeter | |
| Asphalt | |
| Porch, Brick Paver Patio, Storms/Screens | |
| Fenced Yard,Landscaped | |
| 81X155 | |
| Full | |
| Full | |
| Vaulted/Cathedral Ceilings, Hardwood Floors, Second Floor Laundry | |
| Range, Microwave, Dishwasher, Refrigerator, Washer, Dryer, Disposal, Stainless Steel Appliance(s) | |
| Not in DB | |
| Clubhouse, Pool, Sidewalks, Street Lights | |
| — | |
| — | |
| Gas Log, Gas Starter |
Tax History
| Year | Property Taxes |
|---|---|
| 2014 | $8,469 |
| 2020 | $9,824 |
Contact Agent
Nearby Similar Homes
Nearby Sold Comparables
Contact Agent
Listing Provided By
Baird & Warner













