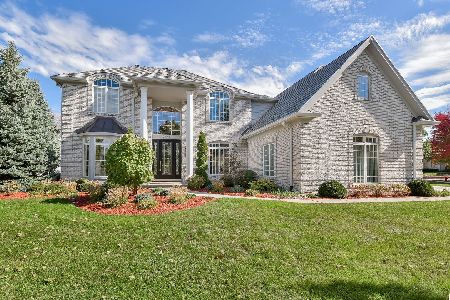2987 Norwalk Court, Aurora, Illinois 60502
$815,000
|
Sold
|
|
| Status: | Closed |
| Sqft: | 3,763 |
| Cost/Sqft: | $219 |
| Beds: | 4 |
| Baths: | 4 |
| Year Built: | 1992 |
| Property Taxes: | $16,628 |
| Days On Market: | 278 |
| Lot Size: | 0,59 |
Description
Located in the highly sought-after Stonebridge community, this stunning 4-bedroom, 3.1 bath home seamlessly blends elegance, comfort, and functionality. Step through the front door into a grand two-story foyer that sets the tone for the spacious and light-filled interior. The heart of the home is the updated kitchen, featuring newer appliances with a Wolf cooktop and Broan range hood (both installed 2021), a spacious island with new quartz counter and custom lighting, cozy table seating area, huge pantry, and a layout perfect for both everyday living and entertaining. You'll be wowed by the sunroom featuring a vaulted ceiling with dual skylights plus a wet bar. The incredible floor plan flows into the spacious family room with a brick front gas fireplace and a sliding door to the back deck. Primary suite offers sitting room space with a gas fireplace and dual vanity bath with vaulted ceiling and walk-in closet. Three more bedrooms on the upper level, all with walk-in closets, and two more full baths. The basement area offers large storage space, two partially finished rooms with one serving as a workout area and the other for television viewing and gaming. Outdoor living is just as impressive on this over half an acre cul-de-sac lot, with multiple expansive decks that provide plenty of space for relaxing or gathering with friends and family. The professionally landscaped yard includes a multiple-zone irrigation system, ensuring lush greenery. Updates include cedar shake roof (2014), kitchen updates including counter/backsplash/lighting (2021-2022), main level furnace (2023), upper level furnace (2015), and much more! Award-winning district 204 schools, close to shopping, and minutes to the route 59 train station, this location does not get any better! Home is being sold AS-IS.
Property Specifics
| Single Family | |
| — | |
| — | |
| 1992 | |
| — | |
| — | |
| No | |
| 0.59 |
| — | |
| Stonebridge | |
| 240 / Quarterly | |
| — | |
| — | |
| — | |
| 12339664 | |
| 0718202008 |
Nearby Schools
| NAME: | DISTRICT: | DISTANCE: | |
|---|---|---|---|
|
Grade School
Brooks Elementary School |
204 | — | |
|
Middle School
Granger Middle School |
204 | Not in DB | |
|
High School
Metea Valley High School |
204 | Not in DB | |
Property History
| DATE: | EVENT: | PRICE: | SOURCE: |
|---|---|---|---|
| 30 Jun, 2025 | Sold | $815,000 | MRED MLS |
| 22 Apr, 2025 | Under contract | $825,000 | MRED MLS |
| 17 Apr, 2025 | Listed for sale | $825,000 | MRED MLS |















































Room Specifics
Total Bedrooms: 4
Bedrooms Above Ground: 4
Bedrooms Below Ground: 0
Dimensions: —
Floor Type: —
Dimensions: —
Floor Type: —
Dimensions: —
Floor Type: —
Full Bathrooms: 4
Bathroom Amenities: Whirlpool,Separate Shower,Double Sink
Bathroom in Basement: 0
Rooms: —
Basement Description: —
Other Specifics
| 3 | |
| — | |
| — | |
| — | |
| — | |
| 53X187X87X154X148 | |
| Unfinished | |
| — | |
| — | |
| — | |
| Not in DB | |
| — | |
| — | |
| — | |
| — |
Tax History
| Year | Property Taxes |
|---|---|
| 2025 | $16,628 |
Contact Agent
Nearby Similar Homes
Nearby Sold Comparables
Contact Agent
Listing Provided By
@properties Christie's International Real Estate






