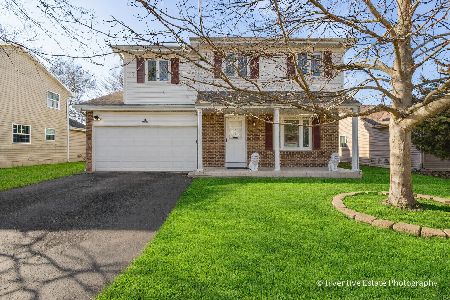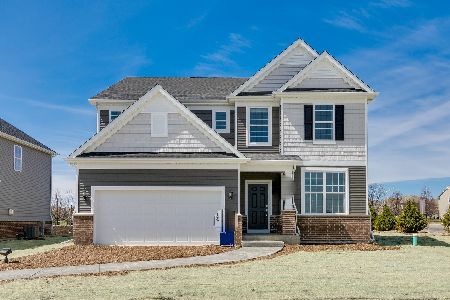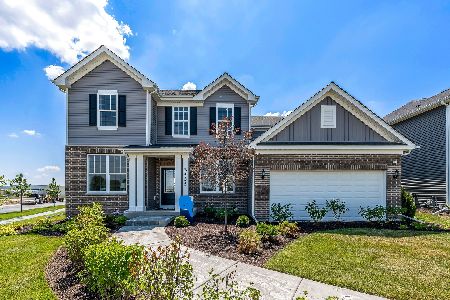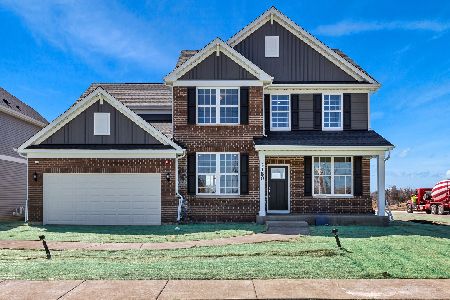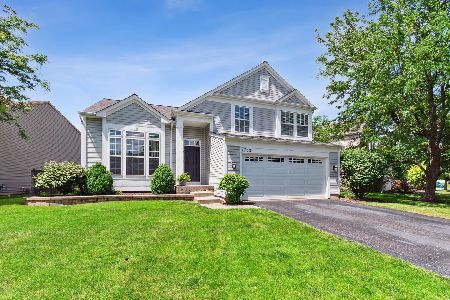2951 Coastal Drive, Aurora, Illinois 60503
$260,000
|
Sold
|
|
| Status: | Closed |
| Sqft: | 2,015 |
| Cost/Sqft: | $131 |
| Beds: | 4 |
| Baths: | 3 |
| Year Built: | 2000 |
| Property Taxes: | $7,619 |
| Days On Market: | 2386 |
| Lot Size: | 0,19 |
Description
Don't miss this lovely, well maintained home on a spacious fenced corner lot! You'll appreciate the tasteful neutral decor on the first floor with attractive molding, brick gas fireplace and plentiful natural light. The open flow makes entertaining a breeze. You'll enjoy the cozy vaulted master bedroom with double doors leading to the master bath featuring a soaking tub, separate shower and walk-in closet. Three more bedrooms and another full bath round out the second level. Enjoy backyard barbecues on the patio and summer evening walks strolling past the neighborhood ponds and parks. Conveniently located near all the dining and retail options of the Fox Valley area. Hurry in to see it today!
Property Specifics
| Single Family | |
| — | |
| Traditional | |
| 2000 | |
| Partial | |
| — | |
| No | |
| 0.19 |
| Will | |
| Harbor Springs | |
| 269 / Annual | |
| None | |
| Public | |
| Public Sewer | |
| 10448858 | |
| 0701051050240000 |
Nearby Schools
| NAME: | DISTRICT: | DISTANCE: | |
|---|---|---|---|
|
Grade School
Homestead Elementary School |
308 | — | |
|
Middle School
Bednarcik Junior High School |
308 | Not in DB | |
|
High School
Oswego East High School |
308 | Not in DB | |
Property History
| DATE: | EVENT: | PRICE: | SOURCE: |
|---|---|---|---|
| 25 May, 2012 | Sold | $182,000 | MRED MLS |
| 29 Mar, 2012 | Under contract | $185,000 | MRED MLS |
| — | Last price change | $195,000 | MRED MLS |
| 10 Oct, 2011 | Listed for sale | $215,000 | MRED MLS |
| 29 Aug, 2019 | Sold | $260,000 | MRED MLS |
| 21 Jul, 2019 | Under contract | $264,900 | MRED MLS |
| 12 Jul, 2019 | Listed for sale | $264,900 | MRED MLS |
Room Specifics
Total Bedrooms: 4
Bedrooms Above Ground: 4
Bedrooms Below Ground: 0
Dimensions: —
Floor Type: Carpet
Dimensions: —
Floor Type: Carpet
Dimensions: —
Floor Type: Carpet
Full Bathrooms: 3
Bathroom Amenities: Separate Shower,Soaking Tub
Bathroom in Basement: 0
Rooms: Foyer
Basement Description: Unfinished
Other Specifics
| 2 | |
| Concrete Perimeter | |
| Asphalt | |
| Patio | |
| Fenced Yard | |
| 77 X 105 X 84 X 105 | |
| — | |
| Full | |
| Wood Laminate Floors, First Floor Laundry | |
| Range, Microwave, Dishwasher, Refrigerator, Washer, Dryer, Disposal, Stainless Steel Appliance(s) | |
| Not in DB | |
| Sidewalks | |
| — | |
| — | |
| Gas Log |
Tax History
| Year | Property Taxes |
|---|---|
| 2012 | $8,263 |
| 2019 | $7,619 |
Contact Agent
Nearby Similar Homes
Nearby Sold Comparables
Contact Agent
Listing Provided By
Wheatland Realty

