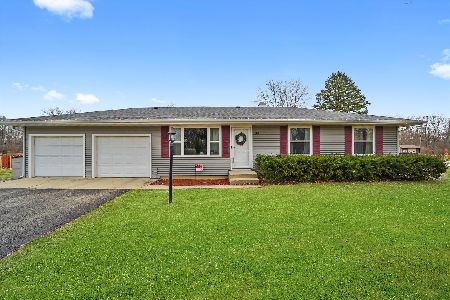2951 Grande Trail, Yorkville, Illinois 60560
$257,638
|
Sold
|
|
| Status: | Closed |
| Sqft: | 3,142 |
| Cost/Sqft: | $82 |
| Beds: | 4 |
| Baths: | 3 |
| Year Built: | 2016 |
| Property Taxes: | $0 |
| Days On Market: | 3469 |
| Lot Size: | 0,26 |
Description
Gorgeous 3142 sq ft Weston home plan creates a great space for entertaining with a view! This home includes 4 bedrooms plus Loft on the 2nd level. A spacious Master bedroom with large walk-in closet, a luxury bath, and 2nd floor laundry makes this home a MUST-SEE! Kitchen amenities include rich, dark cabinets with crown molding and stainless appliances. This home has a wonderful prairie view from the Kitchen and Family Room areas. Beautiful clubhouse community- 3 pools, playground, snack bar, billiards room, and walking trails throughout community. Convenient to shopping, restaurants, etc. On-site Elementary. Lots of large windows to let all the sunshine in! Quality construction plus an energy efficient home! Builder warranty included. Incentives towards closing costs available through builder's lender. Ready soon for quick delivery!
Property Specifics
| Single Family | |
| — | |
| — | |
| 2016 | |
| Partial | |
| WESTON | |
| Yes | |
| 0.26 |
| Kendall | |
| Grande Reserve | |
| 97 / Monthly | |
| Insurance,Clubhouse,Pool | |
| Public | |
| Public Sewer | |
| 09307014 | |
| 0214402010 |
Nearby Schools
| NAME: | DISTRICT: | DISTANCE: | |
|---|---|---|---|
|
Grade School
Grande Reserve Elementary School |
115 | — | |
|
Middle School
Yorkville Middle School |
115 | Not in DB | |
|
High School
Yorkville High School |
115 | Not in DB | |
Property History
| DATE: | EVENT: | PRICE: | SOURCE: |
|---|---|---|---|
| 16 Sep, 2016 | Sold | $257,638 | MRED MLS |
| 8 Aug, 2016 | Under contract | $259,130 | MRED MLS |
| 4 Aug, 2016 | Listed for sale | $259,130 | MRED MLS |
Room Specifics
Total Bedrooms: 4
Bedrooms Above Ground: 4
Bedrooms Below Ground: 0
Dimensions: —
Floor Type: Carpet
Dimensions: —
Floor Type: Carpet
Dimensions: —
Floor Type: Carpet
Full Bathrooms: 3
Bathroom Amenities: Double Sink
Bathroom in Basement: 0
Rooms: Breakfast Room,Loft
Basement Description: Unfinished,Crawl
Other Specifics
| 2 | |
| Concrete Perimeter | |
| Asphalt | |
| — | |
| Water View | |
| 11283 SQFT | |
| — | |
| Full | |
| Second Floor Laundry | |
| Range, Microwave, Dishwasher | |
| Not in DB | |
| Clubhouse, Pool, Sidewalks | |
| — | |
| — | |
| — |
Tax History
| Year | Property Taxes |
|---|
Contact Agent
Nearby Similar Homes
Nearby Sold Comparables
Contact Agent
Listing Provided By
Chris Naatz









