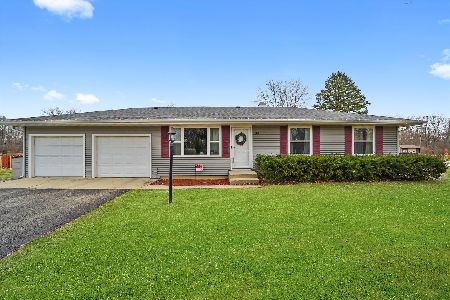2959 Grande Trail, Yorkville, Illinois 60560
$284,000
|
Sold
|
|
| Status: | Closed |
| Sqft: | 3,484 |
| Cost/Sqft: | $86 |
| Beds: | 4 |
| Baths: | 4 |
| Year Built: | 2008 |
| Property Taxes: | $11,494 |
| Days On Market: | 2860 |
| Lot Size: | 0,24 |
Description
Nearly 3,500 SqFt Home Backing to Dedicated Open Space With Expansive Views of Nature Preserve From Your Spacious Deck! Architectural Interest Abounds In This Beautiful Home. Four Large Bedrooms w/Walk-In Closets & 2 Full Baths & 2 Half Baths, 1st Floor Den w/French Doors, Spacious Family Room, Formal Living & Dining Rooms. Large Beautiful Kitchen w/Hardwood Floors, Glass Tile Back Splash, Closet Pantry & Large Breakfast Room That Includes a Sliding Glass Door To Deck. Family Room Adjacent to Kitchen Overlooks Nature Preserve. The 21'X14' Master Suite Has a Sitting Area, 2 Walk-In Closets & DeLuxe Master Bath w/Dual Sink Vanity, Separate Shower & Soaker Tub. Full Basement w/Deep Pour, Partially Finished With Half Bath, SPECTACULAR Bar & Lots of Storage Space. Professionally Landscaped With Front Porch & Inviting Deck For Outside Enjoyment. Elementary School In Subdivision. Pool Clubhouse Community. Great Location With Easy Access to Orchard & I88, Downtown Yorkville & Oswego.
Property Specifics
| Single Family | |
| — | |
| Traditional | |
| 2008 | |
| Full | |
| SONOMA 2 | |
| No | |
| 0.24 |
| Kendall | |
| Grande Reserve Traditions | |
| 91 / Monthly | |
| Clubhouse,Pool | |
| Public | |
| Public Sewer | |
| 09905621 | |
| 0214402008 |
Nearby Schools
| NAME: | DISTRICT: | DISTANCE: | |
|---|---|---|---|
|
Grade School
Grande Reserve Elementary School |
115 | — | |
|
Middle School
Yorkville Middle School |
115 | Not in DB | |
|
High School
Yorkville High School |
115 | Not in DB | |
Property History
| DATE: | EVENT: | PRICE: | SOURCE: |
|---|---|---|---|
| 6 Apr, 2011 | Sold | $224,999 | MRED MLS |
| 4 Mar, 2011 | Under contract | $219,900 | MRED MLS |
| 13 Feb, 2011 | Listed for sale | $219,900 | MRED MLS |
| 22 Jun, 2018 | Sold | $284,000 | MRED MLS |
| 23 Apr, 2018 | Under contract | $300,000 | MRED MLS |
| 5 Apr, 2018 | Listed for sale | $300,000 | MRED MLS |
Room Specifics
Total Bedrooms: 4
Bedrooms Above Ground: 4
Bedrooms Below Ground: 0
Dimensions: —
Floor Type: Carpet
Dimensions: —
Floor Type: Carpet
Dimensions: —
Floor Type: Carpet
Full Bathrooms: 4
Bathroom Amenities: Separate Shower,Double Sink,Soaking Tub
Bathroom in Basement: 1
Rooms: Breakfast Room,Den,Foyer
Basement Description: Partially Finished
Other Specifics
| 3 | |
| Concrete Perimeter | |
| Asphalt | |
| Deck, Porch | |
| Nature Preserve Adjacent,Landscaped,Pond(s),Water View | |
| 75X138X75X141 | |
| — | |
| Full | |
| Vaulted/Cathedral Ceilings, Hardwood Floors, Second Floor Laundry | |
| Range, Microwave, Dishwasher, Refrigerator, Washer, Dryer | |
| Not in DB | |
| Clubhouse, Pool, Sidewalks, Street Lights, Street Paved | |
| — | |
| — | |
| — |
Tax History
| Year | Property Taxes |
|---|---|
| 2011 | $1,840 |
| 2018 | $11,494 |
Contact Agent
Nearby Similar Homes
Nearby Sold Comparables
Contact Agent
Listing Provided By
john greene, Realtor









