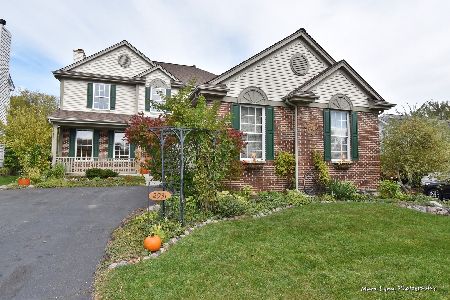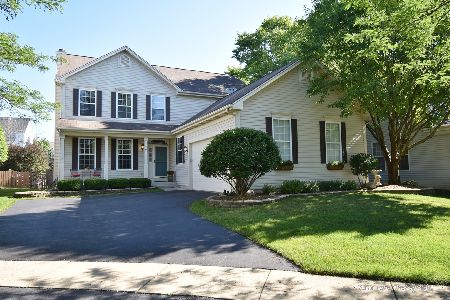2955 Larrabee Drive, Geneva, Illinois 60134
$354,000
|
Sold
|
|
| Status: | Closed |
| Sqft: | 2,420 |
| Cost/Sqft: | $148 |
| Beds: | 4 |
| Baths: | 4 |
| Year Built: | 2004 |
| Property Taxes: | $8,958 |
| Days On Market: | 3465 |
| Lot Size: | 0,00 |
Description
FULLY LOADED WITH UPDATES! Newly refinished hardwood floors throughout main floor. Beautiful woodwork in both the living room and dining room. Open floor plan from kitchen to family room with built-in bookcases surrounding the gas fireplace. Vaulted master suite features spacious walk-in closet and stunning updated bathroom with walk-in shower, soaking tub and dual sinks! Spacious additional bedrooms and Fully updated bathrooms on upper and main level. Fully finished basement with all new carpet and full bathroom, perfect entertainment area, play room, or an open canvas to make it your own! Finally, relax on the brick paver patio with lush backyard. Two car garage. Walking distance to parks/playground, elementary school and Northwestern Health/Fitness Center and Hospital. NOTHING TO DO BUT MOVE RIGHT IN!
Property Specifics
| Single Family | |
| — | |
| — | |
| 2004 | |
| Full | |
| — | |
| No | |
| — |
| Kane | |
| Fisher Farms | |
| 0 / Not Applicable | |
| None | |
| Public | |
| Public Sewer | |
| 09311798 | |
| 1205451021 |
Nearby Schools
| NAME: | DISTRICT: | DISTANCE: | |
|---|---|---|---|
|
Middle School
Geneva Middle School |
304 | Not in DB | |
|
High School
Geneva Community High School |
304 | Not in DB | |
Property History
| DATE: | EVENT: | PRICE: | SOURCE: |
|---|---|---|---|
| 21 Sep, 2016 | Sold | $354,000 | MRED MLS |
| 16 Aug, 2016 | Under contract | $357,900 | MRED MLS |
| 10 Aug, 2016 | Listed for sale | $357,900 | MRED MLS |
Room Specifics
Total Bedrooms: 4
Bedrooms Above Ground: 4
Bedrooms Below Ground: 0
Dimensions: —
Floor Type: Carpet
Dimensions: —
Floor Type: Carpet
Dimensions: —
Floor Type: Carpet
Full Bathrooms: 4
Bathroom Amenities: Separate Shower,Double Sink,Soaking Tub
Bathroom in Basement: 1
Rooms: Office,Recreation Room,Game Room,Media Room,Eating Area
Basement Description: Finished
Other Specifics
| 2 | |
| Concrete Perimeter | |
| Asphalt | |
| Porch, Brick Paver Patio | |
| Fenced Yard,Landscaped | |
| 57X155X56X164 | |
| Full,Unfinished | |
| Full | |
| Vaulted/Cathedral Ceilings, Hardwood Floors, First Floor Laundry, First Floor Full Bath | |
| Range, Microwave, Dishwasher, Refrigerator, Disposal, Stainless Steel Appliance(s) | |
| Not in DB | |
| Sidewalks, Street Lights, Street Paved | |
| — | |
| — | |
| Gas Log |
Tax History
| Year | Property Taxes |
|---|---|
| 2016 | $8,958 |
Contact Agent
Nearby Similar Homes
Nearby Sold Comparables
Contact Agent
Listing Provided By
The HomeCourt Real Estate








