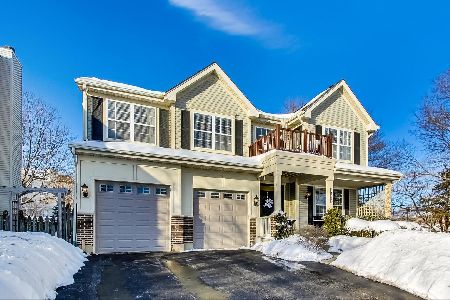2931 Larrabee Drive, Geneva, Illinois 60134
$375,000
|
Sold
|
|
| Status: | Closed |
| Sqft: | 2,420 |
| Cost/Sqft: | $157 |
| Beds: | 4 |
| Baths: | 4 |
| Year Built: | 1999 |
| Property Taxes: | $9,334 |
| Days On Market: | 1938 |
| Lot Size: | 0,20 |
Description
Charming Fisher Farms Family home in excellent condition with numerous amenities. Great location close to schools, parks, trails, ponds, hospital, Geneva Commons, restaurants, river walk, downtown Geneva and Metra Station. First floor den/office with privacy is great for working from home. Finished basement with Theatre room with built ins, recessed lights, surround sound, insulated ceiling, bathroom, billiard room and exercise room. Beautiful native landscaped yard is low maintenance with 2 raised garden beds and 3 rain barrels, one with integrated watering system. Private fenced backyard with paver brick patio and cedar deck. Master bedroom with volume ceiling, large walk in closet and deluxe remodeled bathroom with walk in shower. Two story foyer, family room w/fireplace, newer engineered floors through out. New roof (2018) with transferable 50 year warranty. Almost all stainless steel Bosch appliances. Premium elevation package with brick front, side load garage and upgraded roof design. Well cared for home looking for the right family.
Property Specifics
| Single Family | |
| — | |
| — | |
| 1999 | |
| Full | |
| WILLOW | |
| No | |
| 0.2 |
| Kane | |
| Fisher Farms | |
| 72 / Annual | |
| None | |
| Public | |
| Public Sewer | |
| 10906285 | |
| 1205451023 |
Property History
| DATE: | EVENT: | PRICE: | SOURCE: |
|---|---|---|---|
| 19 Nov, 2020 | Sold | $375,000 | MRED MLS |
| 18 Oct, 2020 | Under contract | $379,900 | MRED MLS |
| 15 Oct, 2020 | Listed for sale | $379,900 | MRED MLS |
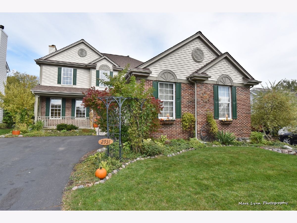
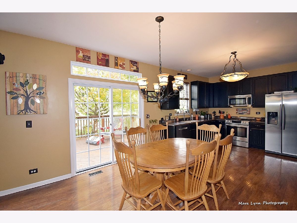
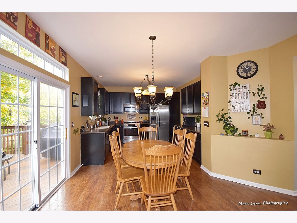
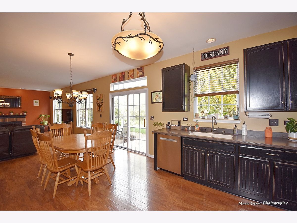
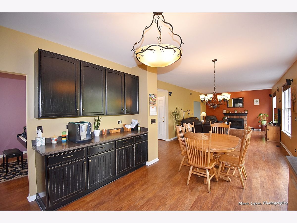
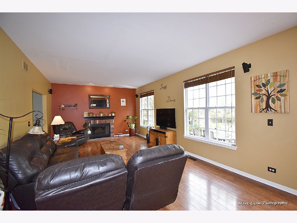
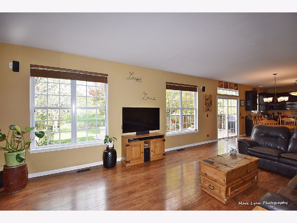
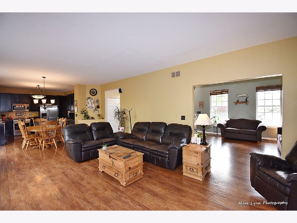
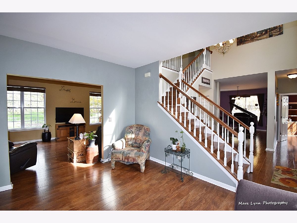
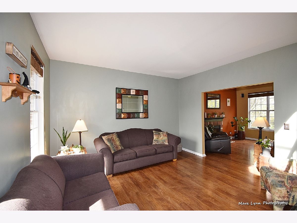
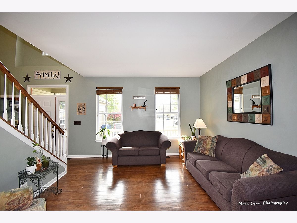
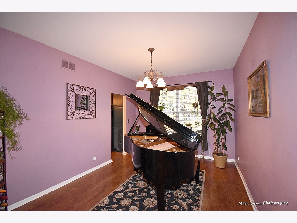
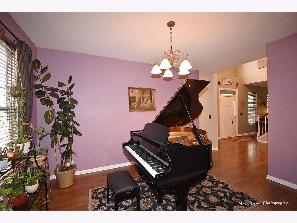
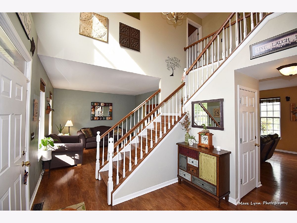
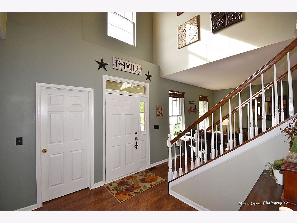
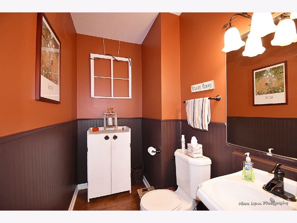
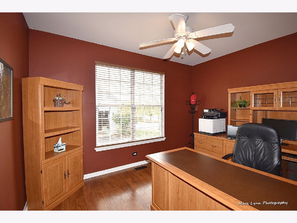
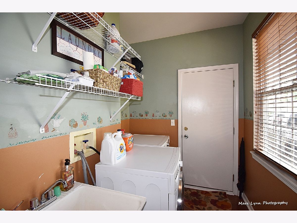
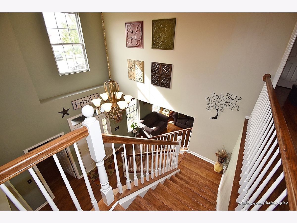
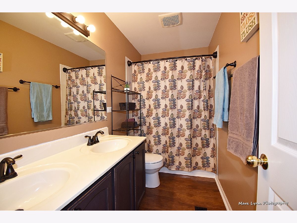
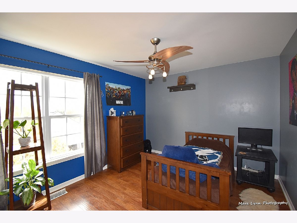
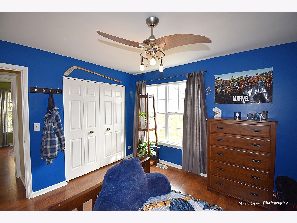
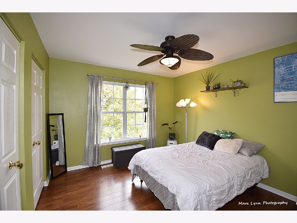
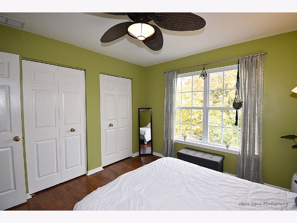
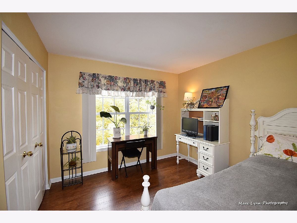
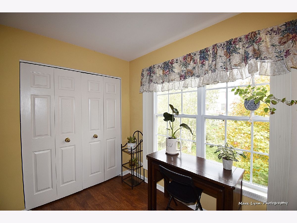
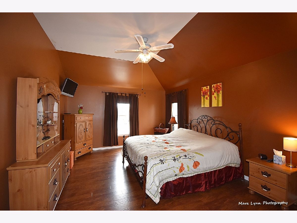
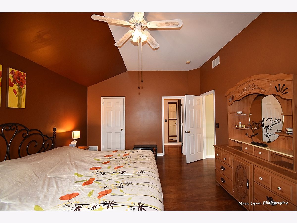
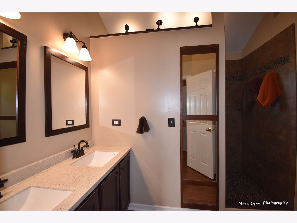
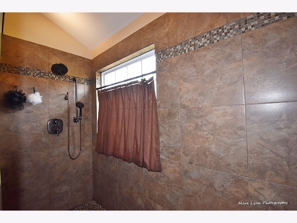
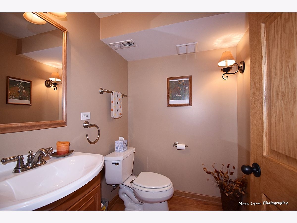
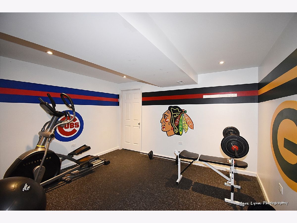
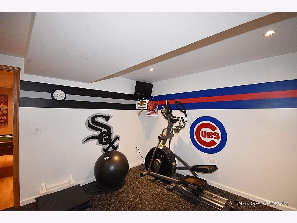
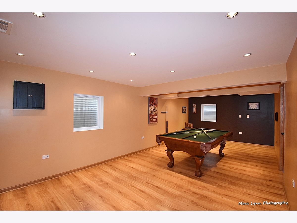
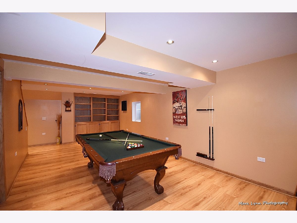
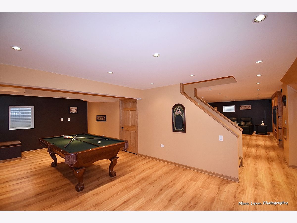
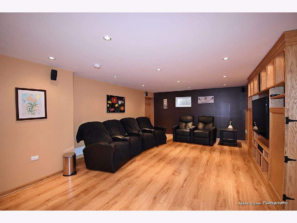
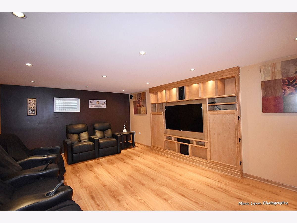
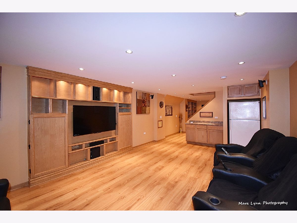
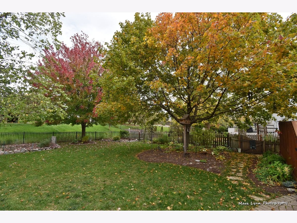
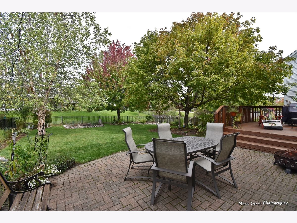
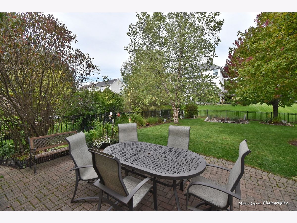
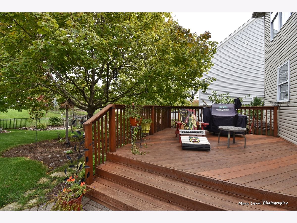
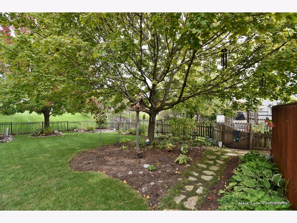
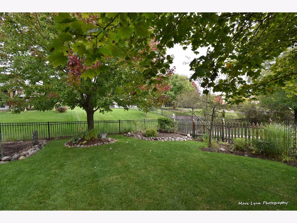
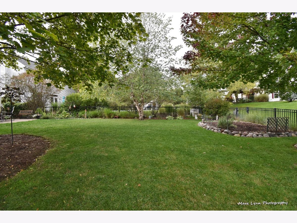
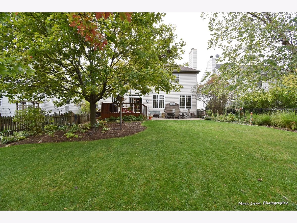
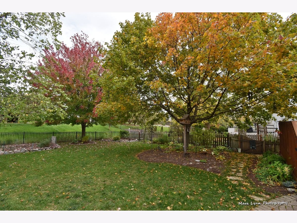
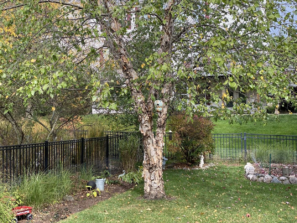
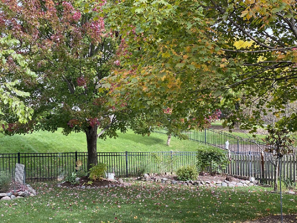
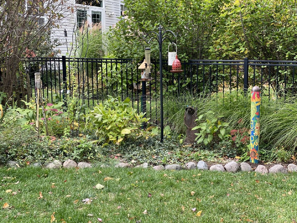
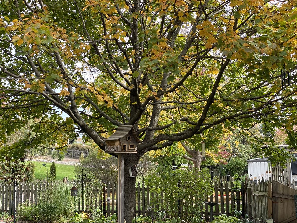
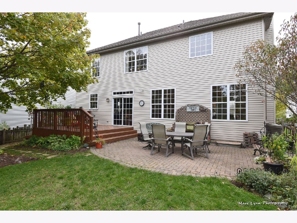
Room Specifics
Total Bedrooms: 4
Bedrooms Above Ground: 4
Bedrooms Below Ground: 0
Dimensions: —
Floor Type: Wood Laminate
Dimensions: —
Floor Type: Wood Laminate
Dimensions: —
Floor Type: Wood Laminate
Full Bathrooms: 4
Bathroom Amenities: Separate Shower,Double Sink
Bathroom in Basement: 1
Rooms: Den,Game Room,Exercise Room,Theatre Room
Basement Description: Finished,Crawl
Other Specifics
| 2 | |
| — | |
| Asphalt | |
| Deck, Patio, Porch, Brick Paver Patio | |
| — | |
| 58X153 | |
| — | |
| Full | |
| Vaulted/Cathedral Ceilings, Wood Laminate Floors, First Floor Laundry, Built-in Features, Walk-In Closet(s), Bookcases, Ceiling - 9 Foot | |
| Range, Microwave, Dishwasher, Refrigerator, Bar Fridge, Washer, Dryer, Stainless Steel Appliance(s) | |
| Not in DB | |
| Park, Curbs, Sidewalks, Street Lights, Street Paved | |
| — | |
| — | |
| Gas Starter |
Tax History
| Year | Property Taxes |
|---|---|
| 2020 | $9,334 |
Contact Agent
Nearby Similar Homes
Nearby Sold Comparables
Contact Agent
Listing Provided By
REMAX Excels




