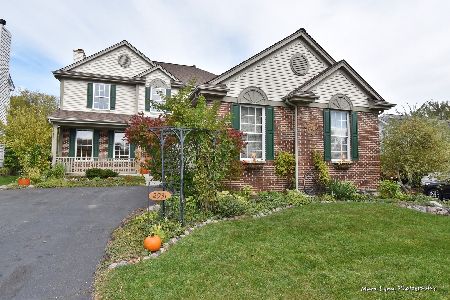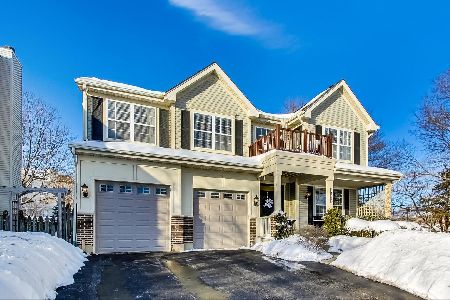2923 Cornwall Lane, Geneva, Illinois 60134
$330,000
|
Sold
|
|
| Status: | Closed |
| Sqft: | 2,686 |
| Cost/Sqft: | $129 |
| Beds: | 5 |
| Baths: | 3 |
| Year Built: | 2001 |
| Property Taxes: | $10,082 |
| Days On Market: | 3817 |
| Lot Size: | 0,40 |
Description
Fisher Farms 5BR/3BA 2-story, hardwood floors, vaulted ceilings, 2-story foyer and family room, tumbled marble fireplace flanked by soaring windows, arched openings, eat-in kitchen, island, spacious living room and dining room, large deck, large fenced yard, garden plot, finished walk-out basement, luxury master suite with private balcony, plenty of room for the family and excellent location and schools!
Property Specifics
| Single Family | |
| — | |
| Traditional | |
| 2001 | |
| Full,Walkout | |
| BRISTOL | |
| No | |
| 0.4 |
| Kane | |
| Fisher Farms | |
| 75 / Annual | |
| Insurance | |
| Public | |
| Public Sewer | |
| 09019860 | |
| 1205451011 |
Nearby Schools
| NAME: | DISTRICT: | DISTANCE: | |
|---|---|---|---|
|
Grade School
Heartland Elementary School |
304 | — | |
|
Middle School
Geneva Middle School |
304 | Not in DB | |
|
High School
Geneva Community High School |
304 | Not in DB | |
Property History
| DATE: | EVENT: | PRICE: | SOURCE: |
|---|---|---|---|
| 9 Dec, 2015 | Sold | $330,000 | MRED MLS |
| 16 Nov, 2015 | Under contract | $345,900 | MRED MLS |
| 24 Aug, 2015 | Listed for sale | $345,900 | MRED MLS |
Room Specifics
Total Bedrooms: 5
Bedrooms Above Ground: 5
Bedrooms Below Ground: 0
Dimensions: —
Floor Type: Carpet
Dimensions: —
Floor Type: Carpet
Dimensions: —
Floor Type: Carpet
Dimensions: —
Floor Type: —
Full Bathrooms: 3
Bathroom Amenities: Whirlpool,Separate Shower,Double Sink
Bathroom in Basement: 0
Rooms: Foyer,Media Room,Bedroom 5,Recreation Room,Den
Basement Description: Finished
Other Specifics
| 2 | |
| Concrete Perimeter | |
| Asphalt | |
| Balcony, Deck, Storms/Screens | |
| Fenced Yard,Landscaped | |
| 46X164X55X44X86X155 | |
| Unfinished | |
| Full | |
| Vaulted/Cathedral Ceilings, Hardwood Floors, First Floor Laundry, First Floor Full Bath | |
| Range, Microwave, Dishwasher, Refrigerator, Washer, Dryer, Disposal | |
| Not in DB | |
| Sidewalks, Street Lights, Street Paved | |
| — | |
| — | |
| Gas Log, Gas Starter |
Tax History
| Year | Property Taxes |
|---|---|
| 2015 | $10,082 |
Contact Agent
Nearby Similar Homes
Nearby Sold Comparables
Contact Agent
Listing Provided By
RE/MAX All Pro








