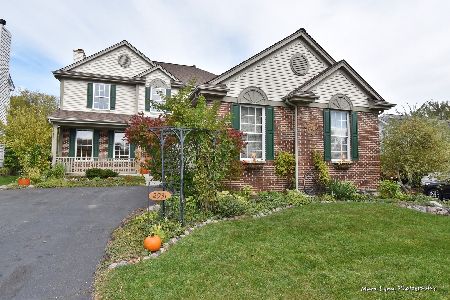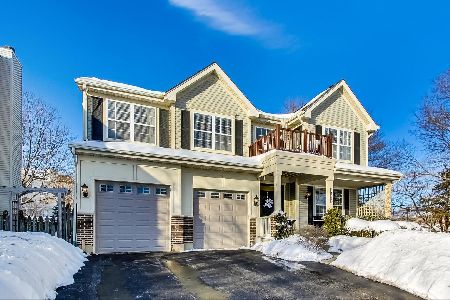2932 Husking Peg Lane, Geneva, Illinois 60134
$326,000
|
Sold
|
|
| Status: | Closed |
| Sqft: | 2,780 |
| Cost/Sqft: | $122 |
| Beds: | 4 |
| Baths: | 3 |
| Year Built: | 2000 |
| Property Taxes: | $10,034 |
| Days On Market: | 3558 |
| Lot Size: | 0,00 |
Description
NEW: NEUTRAL PAINT IN LR/DR/FR/LOFT/ENTRY & KITCHEN W/NEW WHITE SUBWAY TILE BACK SPLASH! WALK OUT Bsmt has stubbed in BA, Six Full Size Windows & SGD to Paver Patio & FENCED Back Yard - Ready to Finish!! Desirable York Model-Great Location in Fisher Farms. Walk to Heartland Elementary & 8.5 ac PARK w/Courts, Fields & Paths. 12x14 Railed Loft overlooks 2-story Family Room & Open Kitchen. Loft Could Be Changed to a BR. ONE OWNER CLEAN WELL MAINTAINED HOME. Inviting Party-Sized Multi-Level Composite Deck Overlooks Wide Back Yard. 95% HE furnace w/Humidifier in 2007. Water Heater in 2009. Hardwood Flooring in Living and Dining Rooms. Very Livable Floor Plan. First Floor 4TH BR is a Quiet, Private Place for Guests or Home Office. Adjacent Bath is Deep and Set Up to Add a Closet, Shower or Tub if Desired. Easy to Shopping, Schools and Hospital. Bicycle Access to Town w/out Crossing Randall. Location & Condition Make This a Must See.
Property Specifics
| Single Family | |
| — | |
| Colonial | |
| 2000 | |
| Walkout | |
| YORK | |
| No | |
| — |
| Kane | |
| Fisher Farms | |
| 72 / Annual | |
| Other | |
| Public | |
| Public Sewer | |
| 09220802 | |
| 1205451010 |
Property History
| DATE: | EVENT: | PRICE: | SOURCE: |
|---|---|---|---|
| 21 Oct, 2016 | Sold | $326,000 | MRED MLS |
| 22 Aug, 2016 | Under contract | $339,900 | MRED MLS |
| — | Last price change | $344,900 | MRED MLS |
| 9 May, 2016 | Listed for sale | $359,900 | MRED MLS |
| 20 Jul, 2022 | Sold | $515,000 | MRED MLS |
| 6 Jun, 2022 | Under contract | $499,000 | MRED MLS |
| 2 Jun, 2022 | Listed for sale | $499,000 | MRED MLS |
Room Specifics
Total Bedrooms: 4
Bedrooms Above Ground: 4
Bedrooms Below Ground: 0
Dimensions: —
Floor Type: Carpet
Dimensions: —
Floor Type: Carpet
Dimensions: —
Floor Type: Carpet
Full Bathrooms: 3
Bathroom Amenities: Whirlpool,Separate Shower,Double Sink,Soaking Tub
Bathroom in Basement: 0
Rooms: Loft
Basement Description: Unfinished,Exterior Access,Bathroom Rough-In
Other Specifics
| 2 | |
| Concrete Perimeter | |
| Asphalt | |
| Deck, Porch, Brick Paver Patio, Storms/Screens | |
| Fenced Yard,Irregular Lot,Landscaped | |
| 53X155X120X129 | |
| Unfinished | |
| Full | |
| Vaulted/Cathedral Ceilings, Hardwood Floors, First Floor Laundry | |
| Range, Microwave, Dishwasher, Refrigerator, Washer, Dryer, Disposal | |
| Not in DB | |
| Sidewalks, Street Lights, Street Paved | |
| — | |
| — | |
| Attached Fireplace Doors/Screen, Gas Log |
Tax History
| Year | Property Taxes |
|---|---|
| 2016 | $10,034 |
| 2022 | $10,118 |
Contact Agent
Nearby Similar Homes
Nearby Sold Comparables
Contact Agent
Listing Provided By
RE/MAX Excels








