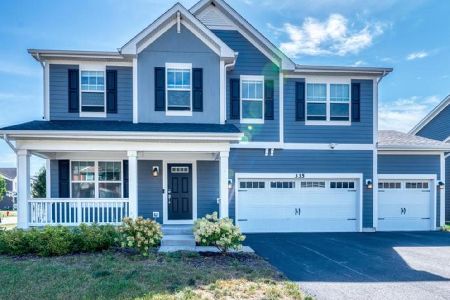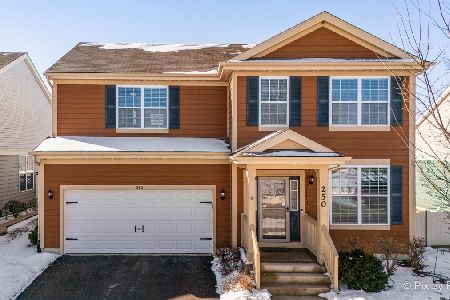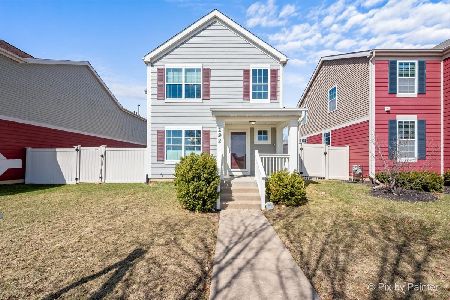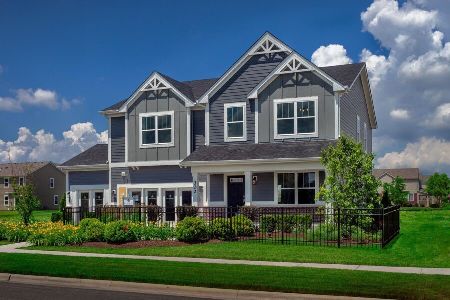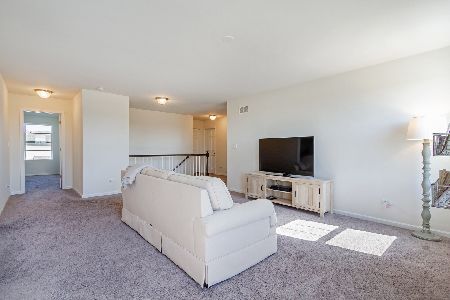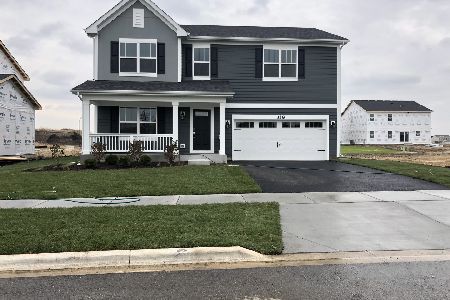296 Longview Drive, Elgin, Illinois 60124
$279,221
|
Sold
|
|
| Status: | Closed |
| Sqft: | 2,480 |
| Cost/Sqft: | $93 |
| Beds: | 3 |
| Baths: | 3 |
| Year Built: | 2012 |
| Property Taxes: | $0 |
| Days On Market: | 5035 |
| Lot Size: | 0,00 |
Description
Open & airy floor plan great for entertaining*Watch the sunset in your private garden or enjoy morning coffee from the sunny breakfast room*Impress guests w/ gourmet meals prepared in the large kitchen*2nd floor includes 2 additional bedrooms, plus a Master retreat w/ luxury bath*Huge porch offers views of the entire neighborhood*Basement and 2 car garage are included*Burlington schools*WOW!
Property Specifics
| Single Family | |
| — | |
| Traditional | |
| 2012 | |
| Full | |
| MIDDLEBURY | |
| No | |
| — |
| Kane | |
| West Point Gardens | |
| 336 / Annual | |
| Other | |
| Public | |
| Public Sewer | |
| 08070483 | |
| 0618178119 |
Nearby Schools
| NAME: | DISTRICT: | DISTANCE: | |
|---|---|---|---|
|
Grade School
Country Trails Elementary School |
301 | — | |
|
Middle School
Central Middle School |
301 | Not in DB | |
|
High School
Central High School |
301 | Not in DB | |
Property History
| DATE: | EVENT: | PRICE: | SOURCE: |
|---|---|---|---|
| 18 May, 2012 | Sold | $279,221 | MRED MLS |
| 18 May, 2012 | Under contract | $229,990 | MRED MLS |
| 18 May, 2012 | Listed for sale | $229,990 | MRED MLS |
Room Specifics
Total Bedrooms: 3
Bedrooms Above Ground: 3
Bedrooms Below Ground: 0
Dimensions: —
Floor Type: Carpet
Dimensions: —
Floor Type: Carpet
Full Bathrooms: 3
Bathroom Amenities: Separate Shower,Double Sink
Bathroom in Basement: 0
Rooms: Breakfast Room,Foyer,Loft
Basement Description: Unfinished
Other Specifics
| 2 | |
| Concrete Perimeter | |
| Asphalt | |
| — | |
| Landscaped | |
| 60X125 | |
| — | |
| Full | |
| Hardwood Floors, First Floor Laundry | |
| Range, Dishwasher, Disposal | |
| Not in DB | |
| Tennis Courts, Sidewalks, Street Lights, Street Paved | |
| — | |
| — | |
| — |
Tax History
| Year | Property Taxes |
|---|
Contact Agent
Nearby Similar Homes
Nearby Sold Comparables
Contact Agent
Listing Provided By
RE/MAX Center



