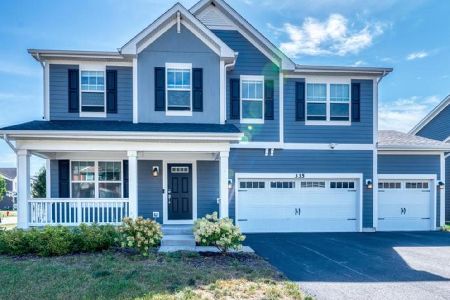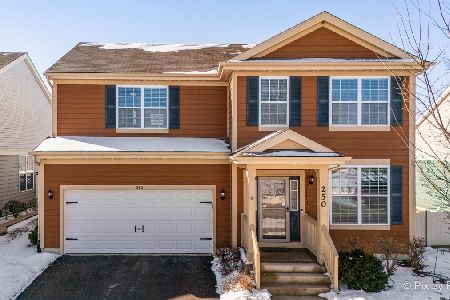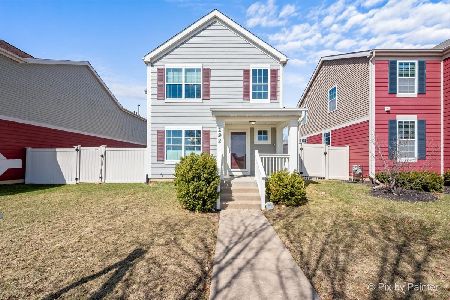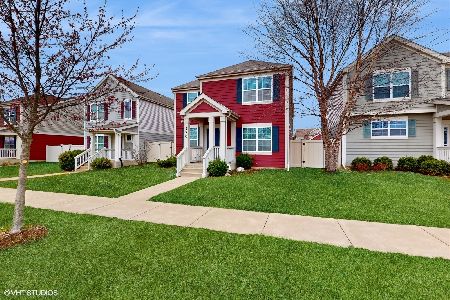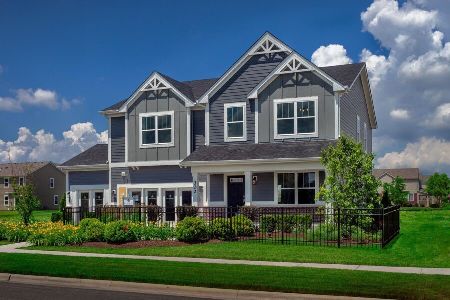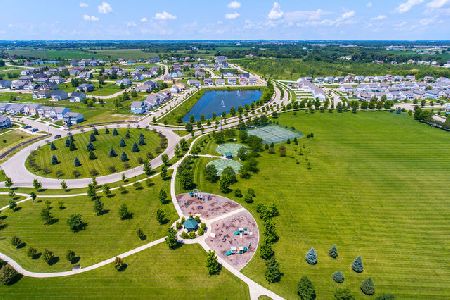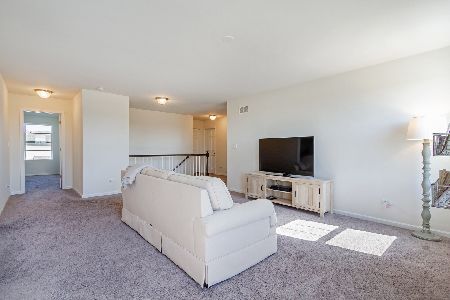292 Longview Drive, Elgin, Illinois 60124
$246,000
|
Sold
|
|
| Status: | Closed |
| Sqft: | 2,137 |
| Cost/Sqft: | $117 |
| Beds: | 3 |
| Baths: | 3 |
| Year Built: | 2013 |
| Property Taxes: | $7,781 |
| Days On Market: | 3560 |
| Lot Size: | 0,00 |
Description
BEAUTIFULLY UPGRADED Georgetown with over 20K in original UPGRADES! HUGE Kitchen upgraded to OPEN plan with breakfast BAR, HARDWOOD floors, 42" cabinets & all appliances! Kitchen opens to spacious GREAT room! Formal separate DINING room! Huge FIRST FLOOR laundry/mud room! UPGRADED CERAMIC tile baths! Master SUITE with walk in closet, DOUBLE sinks, separate shower & SOAKING tub! Unfinished 9' BASEMENT just waiting for your finishing touches! CUSTOM paint & window treatments, ceiling fans and more! Attached rear garage & fully FENCED yard! Beautiful GREEN spaces with PARKS & playgrounds! District 301 SCHOOLS! Perfectly decorated in today's colors! PERFECT!
Property Specifics
| Single Family | |
| — | |
| Contemporary | |
| 2013 | |
| Partial | |
| GEORGETOWN | |
| No | |
| — |
| Kane | |
| West Point Gardens | |
| 336 / Annual | |
| Other | |
| Public | |
| Public Sewer | |
| 09245031 | |
| 0618405041 |
Nearby Schools
| NAME: | DISTRICT: | DISTANCE: | |
|---|---|---|---|
|
Grade School
Howard B Thomas Grade School |
301 | — | |
|
Middle School
Central Middle School |
301 | Not in DB | |
|
High School
Central High School |
301 | Not in DB | |
Property History
| DATE: | EVENT: | PRICE: | SOURCE: |
|---|---|---|---|
| 1 Aug, 2016 | Sold | $246,000 | MRED MLS |
| 6 Jun, 2016 | Under contract | $250,000 | MRED MLS |
| 1 Jun, 2016 | Listed for sale | $250,000 | MRED MLS |
| 23 May, 2025 | Sold | $429,000 | MRED MLS |
| 3 Apr, 2025 | Under contract | $419,000 | MRED MLS |
| 7 Mar, 2025 | Listed for sale | $419,000 | MRED MLS |
Room Specifics
Total Bedrooms: 3
Bedrooms Above Ground: 3
Bedrooms Below Ground: 0
Dimensions: —
Floor Type: Carpet
Dimensions: —
Floor Type: Carpet
Full Bathrooms: 3
Bathroom Amenities: Separate Shower,Double Sink,Soaking Tub
Bathroom in Basement: 0
Rooms: No additional rooms
Basement Description: Unfinished,Crawl
Other Specifics
| 2 | |
| Concrete Perimeter | |
| Asphalt | |
| Storms/Screens | |
| Fenced Yard | |
| 40 X 121 | |
| — | |
| Full | |
| Vaulted/Cathedral Ceilings, Hardwood Floors, First Floor Laundry | |
| Range, Dishwasher, Refrigerator, Washer, Dryer, Disposal | |
| Not in DB | |
| Street Lights, Street Paved | |
| — | |
| — | |
| — |
Tax History
| Year | Property Taxes |
|---|---|
| 2016 | $7,781 |
| 2025 | $9,352 |
Contact Agent
Nearby Similar Homes
Nearby Sold Comparables
Contact Agent
Listing Provided By
RE/MAX At Home



