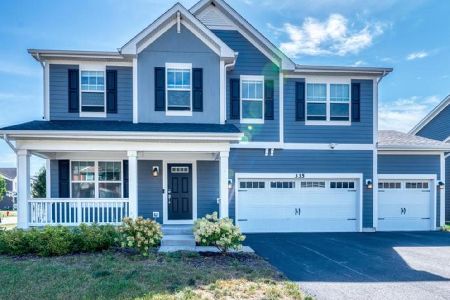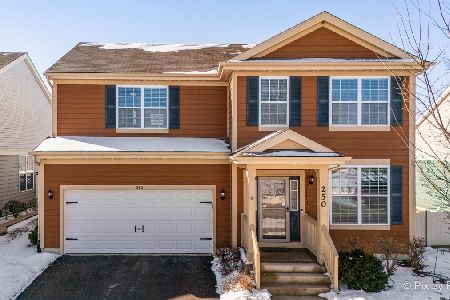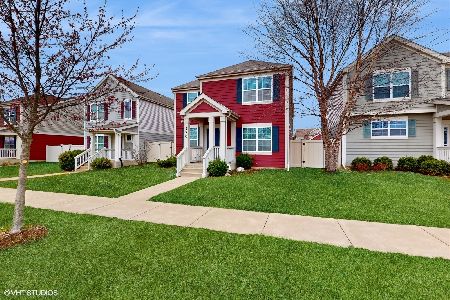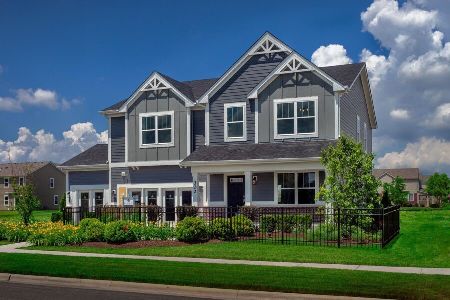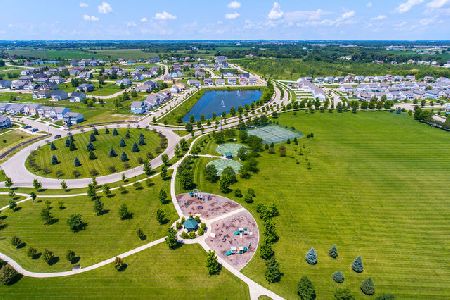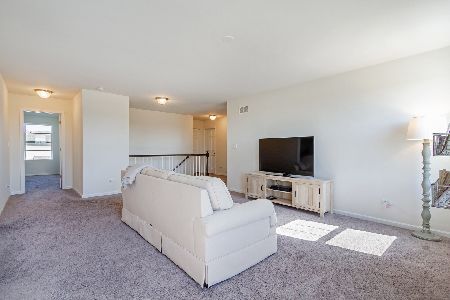292 Longview Drive, Elgin, Illinois 60124
$429,000
|
Sold
|
|
| Status: | Closed |
| Sqft: | 2,137 |
| Cost/Sqft: | $196 |
| Beds: | 3 |
| Baths: | 3 |
| Year Built: | 2013 |
| Property Taxes: | $9,352 |
| Days On Market: | 359 |
| Lot Size: | 0,11 |
Description
This beautifully Georgetown home boasts a spacious and open floor plan! The huge kitchen has been transformed into an open-concept space featuring a breakfast bar, hardwood floors, 42" cabinets, and all included appliances-perfect for entertaining. The kitchen flows seamlessly into the expansive great room, creating a welcoming and functional space. Enjoy formal dining in the elegant separate dining room, and make everyday chores easier with the large first-floor laundry/mud room. The upgraded ceramic tile baths add a touch of luxury, while the suite offers owners private retreat with a walk-in closet, double sinks, a separate shower, and a relaxing soaking tub. Step outside to the fully fenced yard and attached rear garage, offering privacy and convenience. Enjoy the beautiful green spaces, parks, and playgrounds nearby, plus top-rated District 301 schools. This home is perfectly decorated in today's colors and truly shines-move-in ready and waiting for you! New carpet and some new paint 2024!
Property Specifics
| Single Family | |
| — | |
| — | |
| 2013 | |
| — | |
| GEORGETOWN | |
| No | |
| 0.11 |
| Kane | |
| West Point Gardens | |
| 336 / Annual | |
| — | |
| — | |
| — | |
| 12310081 | |
| 0618405041 |
Nearby Schools
| NAME: | DISTRICT: | DISTANCE: | |
|---|---|---|---|
|
Middle School
Central Middle School |
301 | Not in DB | |
|
High School
Central High School |
301 | Not in DB | |
Property History
| DATE: | EVENT: | PRICE: | SOURCE: |
|---|---|---|---|
| 1 Aug, 2016 | Sold | $246,000 | MRED MLS |
| 6 Jun, 2016 | Under contract | $250,000 | MRED MLS |
| 1 Jun, 2016 | Listed for sale | $250,000 | MRED MLS |
| 23 May, 2025 | Sold | $429,000 | MRED MLS |
| 3 Apr, 2025 | Under contract | $419,000 | MRED MLS |
| 7 Mar, 2025 | Listed for sale | $419,000 | MRED MLS |
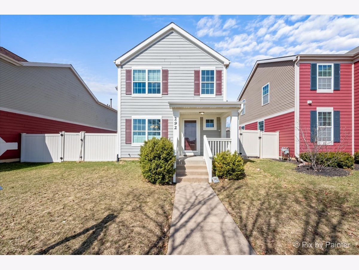
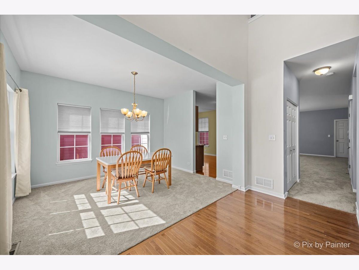
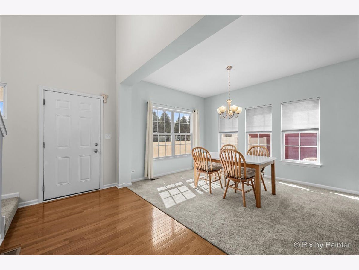
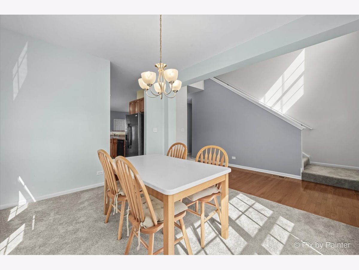
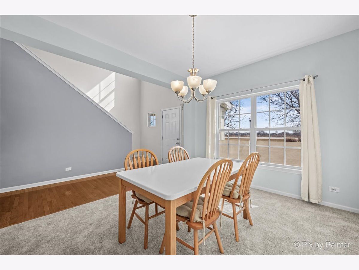
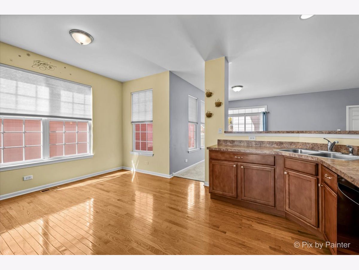
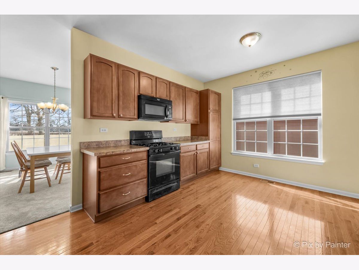
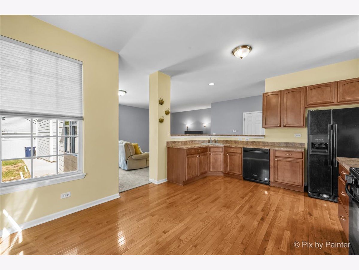
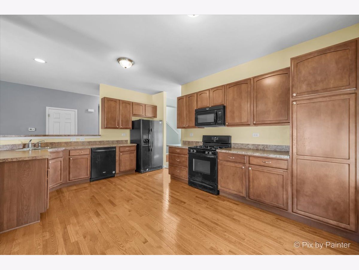
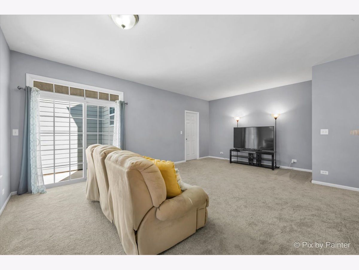
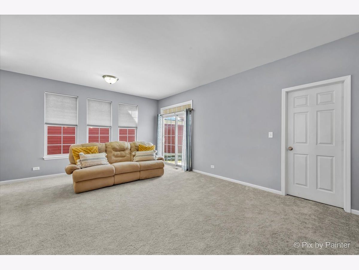
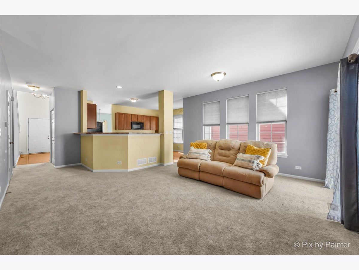
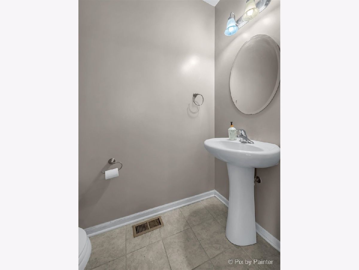
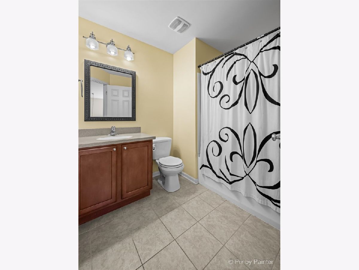
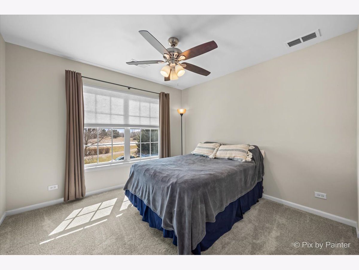
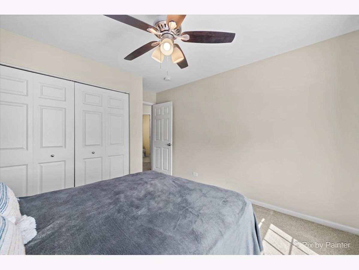
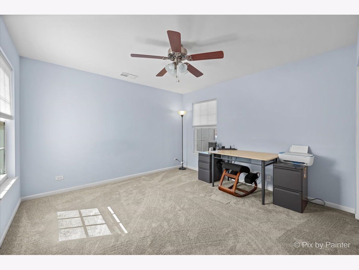
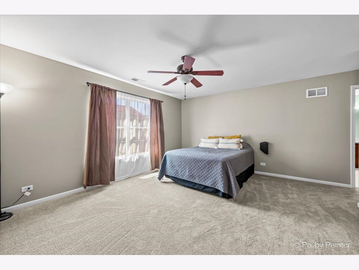
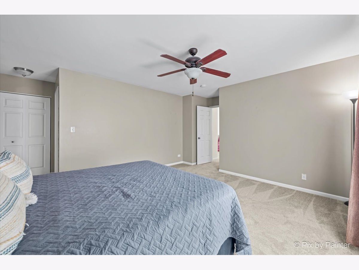
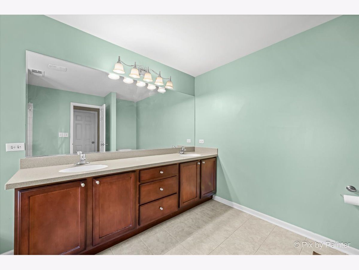
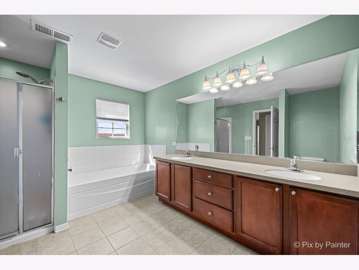
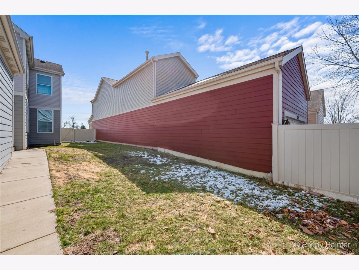
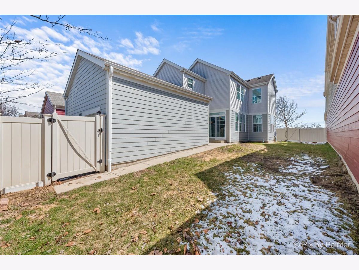
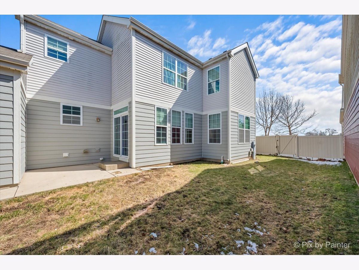
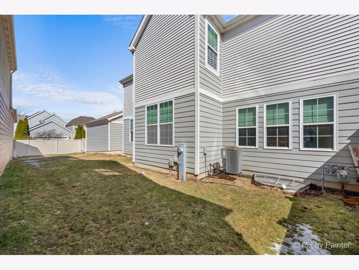
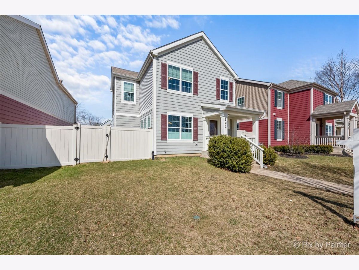
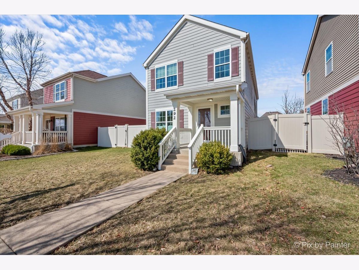
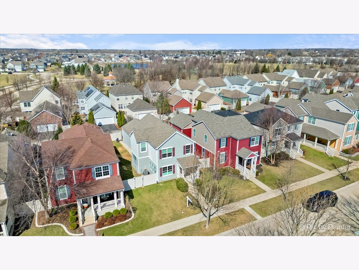
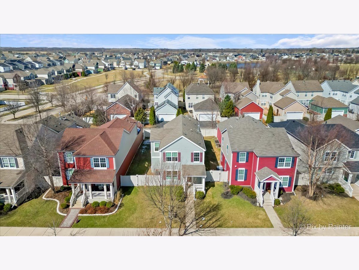
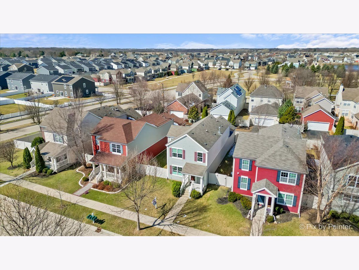
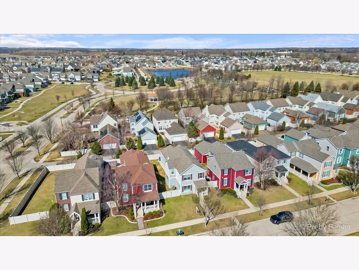
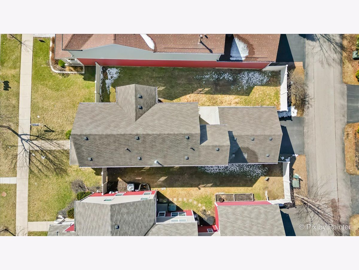
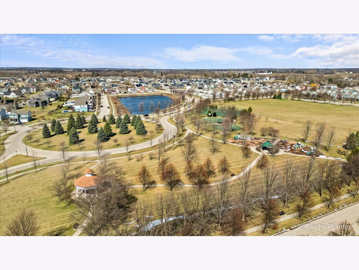
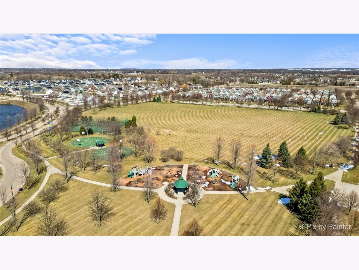
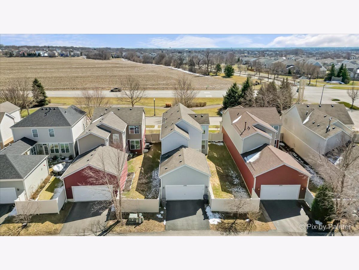
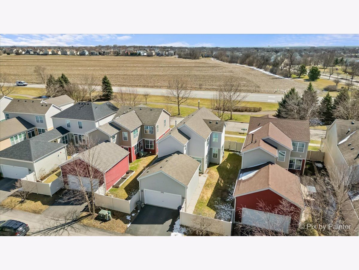
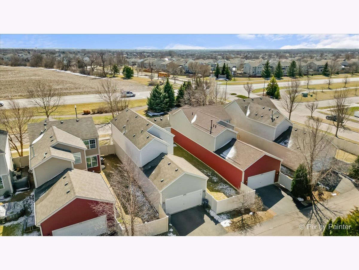
Room Specifics
Total Bedrooms: 3
Bedrooms Above Ground: 3
Bedrooms Below Ground: 0
Dimensions: —
Floor Type: —
Dimensions: —
Floor Type: —
Full Bathrooms: 3
Bathroom Amenities: Separate Shower,Double Sink,Soaking Tub
Bathroom in Basement: 0
Rooms: —
Basement Description: —
Other Specifics
| 2 | |
| — | |
| — | |
| — | |
| — | |
| 40 X 121 | |
| — | |
| — | |
| — | |
| — | |
| Not in DB | |
| — | |
| — | |
| — | |
| — |
Tax History
| Year | Property Taxes |
|---|---|
| 2016 | $7,781 |
| 2025 | $9,352 |
Contact Agent
Nearby Similar Homes
Nearby Sold Comparables
Contact Agent
Listing Provided By
RE/MAX All Pro - St Charles



