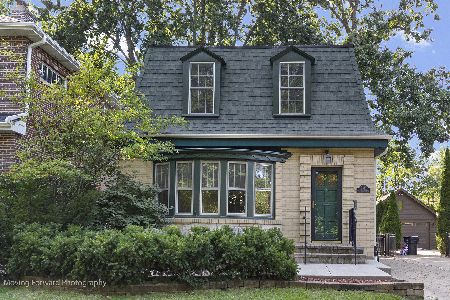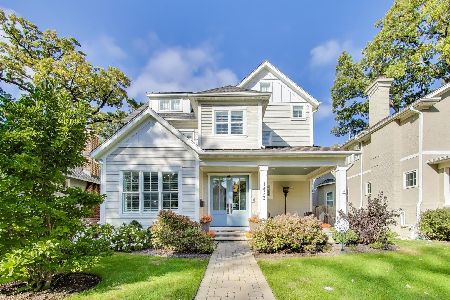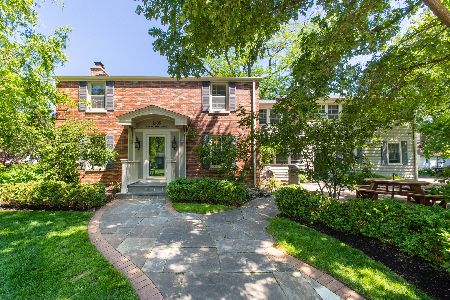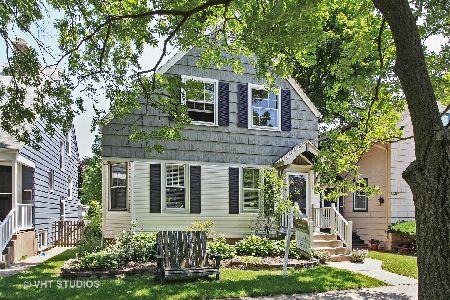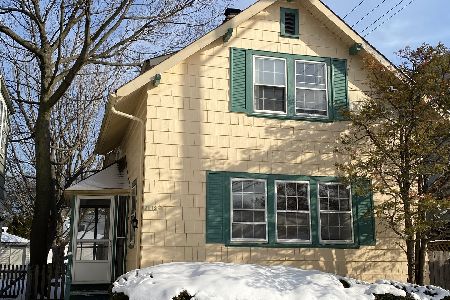2960 Hartzell Street, Evanston, Illinois 60201
$549,000
|
Sold
|
|
| Status: | Closed |
| Sqft: | 1,960 |
| Cost/Sqft: | $290 |
| Beds: | 3 |
| Baths: | 2 |
| Year Built: | 1948 |
| Property Taxes: | $11,897 |
| Days On Market: | 2081 |
| Lot Size: | 0,19 |
Description
Rare opportunity to own this quality ranch home in coveted Northwest Evanston! Built to the owner/contractor's high standards, this residence has been loved and cared for by the same family for over 70 years! Relax on the north-facing or east-facing covered porches. Shake shingle siding and crab orchard stone exterior, copper gutters and downspouts. Beautiful large corner lot (63 X 130) lot provides a sun-filled home. Entertain in the elegant LR with hardwood floors, beautiful marbled wood-burning fireplace. two bay windows, picture window, built-ins, formal DR, three bedrooms and one updated, full bath on the first floor. Updated kitchen with space for table is adjacent to the family room with three exposures. One car attached garage. Beautifully decorated and clean as a whistle! Don't miss the huge, finished basement with another bath, large rec. room (30 X 19) laundry room, storage and utility room. New furnace and central air 2019, new roof 2006, new dryer 2019. Beautifully maintained! SHOWINGS ARE ALLOWED WITH GLOVES, MASKS AND COVID DISCLOSURE.
Property Specifics
| Single Family | |
| — | |
| Ranch | |
| 1948 | |
| Full | |
| — | |
| No | |
| 0.19 |
| Cook | |
| — | |
| — / Not Applicable | |
| None | |
| Lake Michigan,Public | |
| Public Sewer | |
| 10670959 | |
| 05334270010000 |
Nearby Schools
| NAME: | DISTRICT: | DISTANCE: | |
|---|---|---|---|
|
Grade School
Willard Elementary School |
65 | — | |
|
Middle School
Haven Middle School |
65 | Not in DB | |
|
High School
Evanston Twp High School |
202 | Not in DB | |
Property History
| DATE: | EVENT: | PRICE: | SOURCE: |
|---|---|---|---|
| 14 Sep, 2020 | Sold | $549,000 | MRED MLS |
| 22 Jun, 2020 | Under contract | $568,000 | MRED MLS |
| — | Last price change | $598,000 | MRED MLS |
| 18 Mar, 2020 | Listed for sale | $598,000 | MRED MLS |
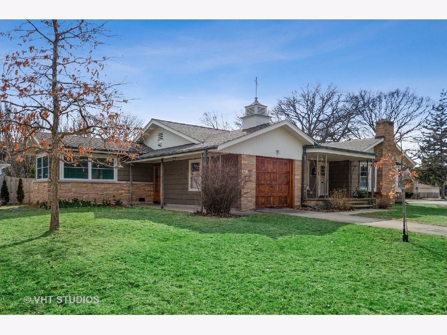
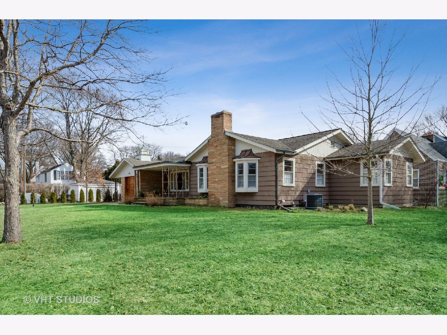
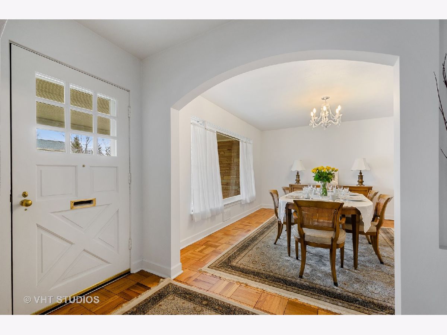
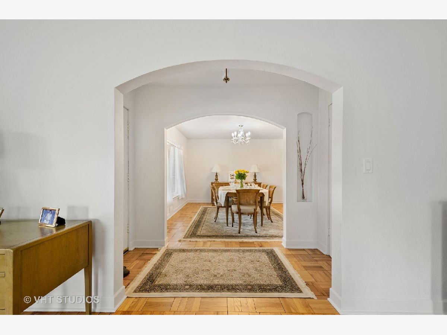
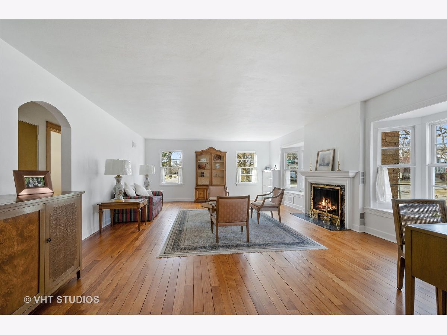
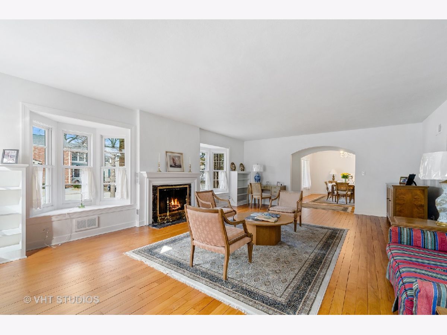
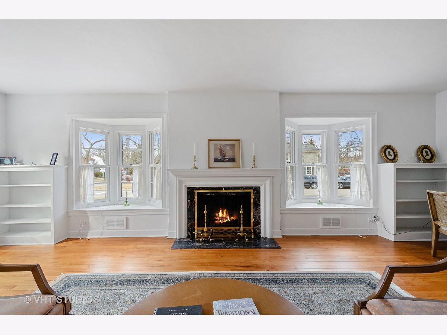
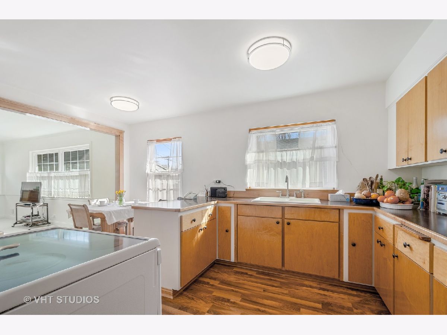
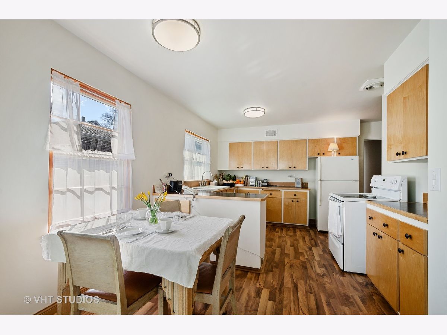
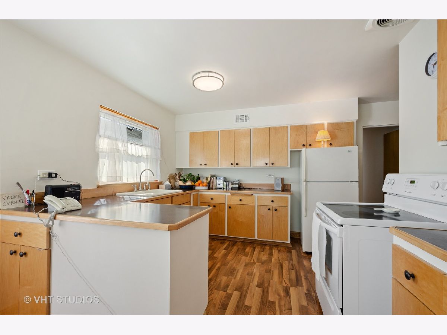
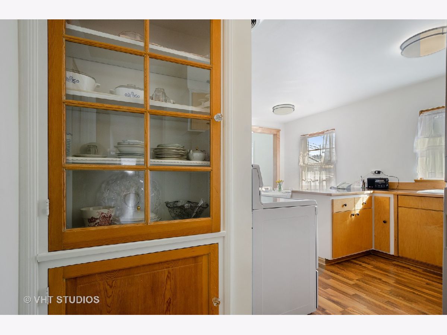
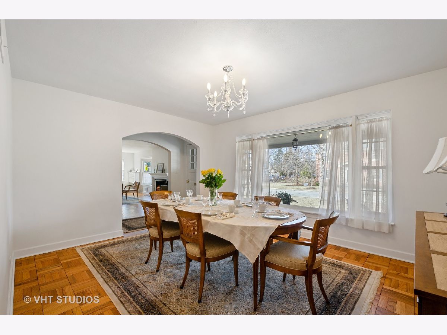
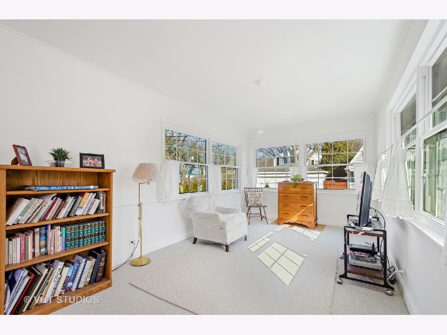
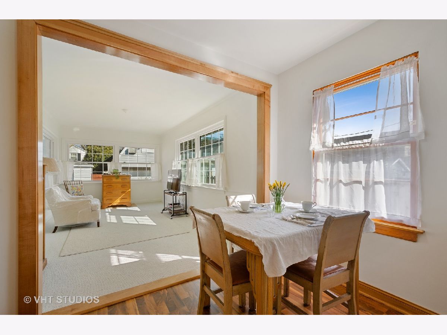
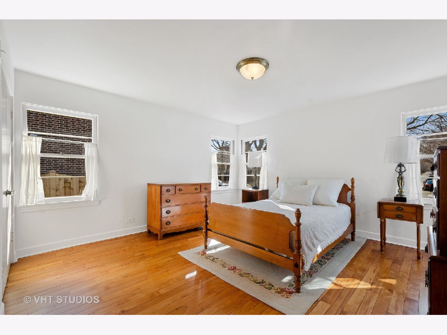
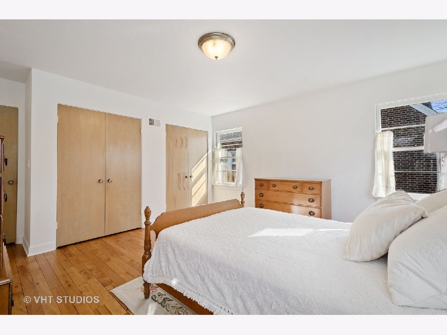
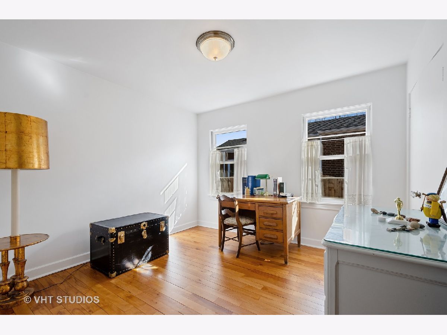
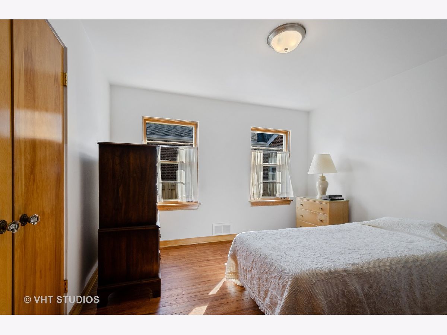
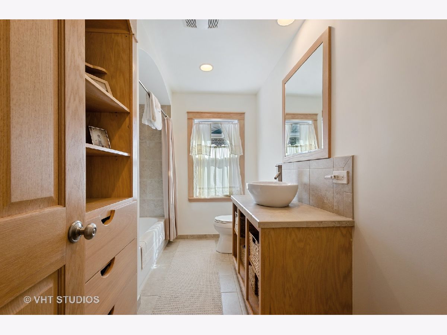
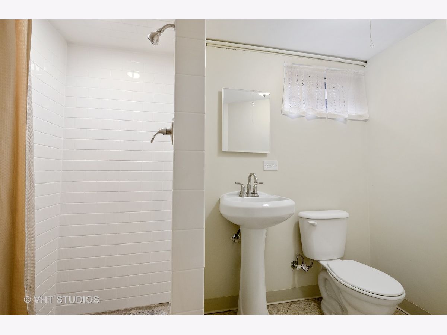
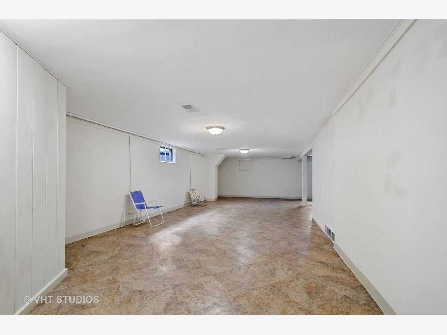
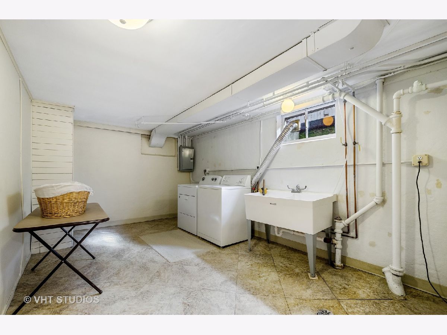
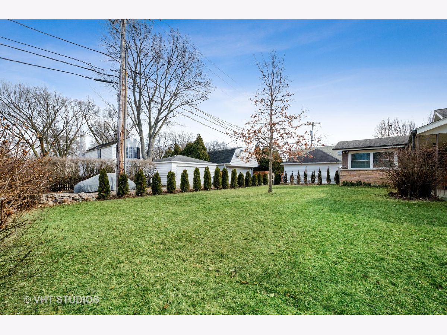
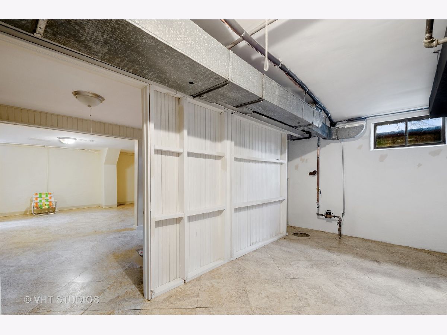
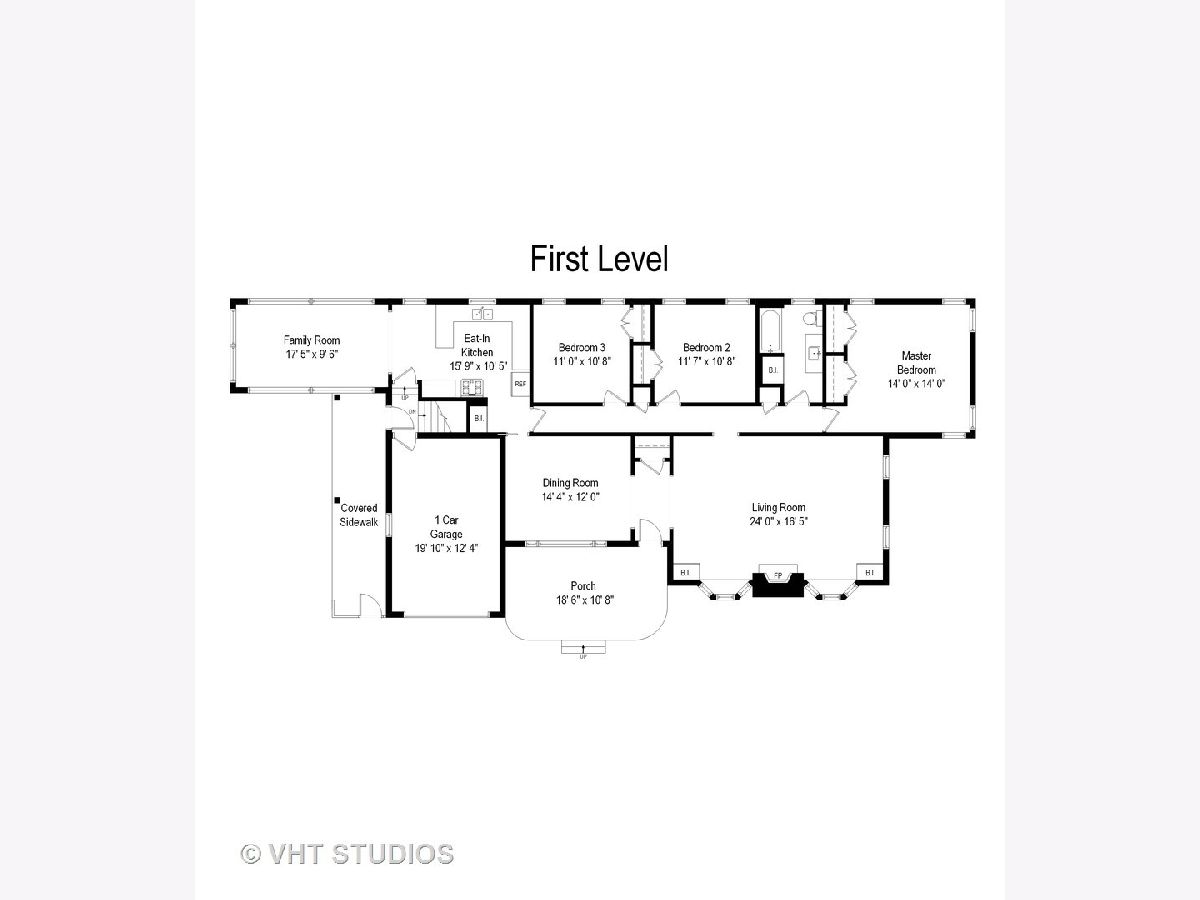
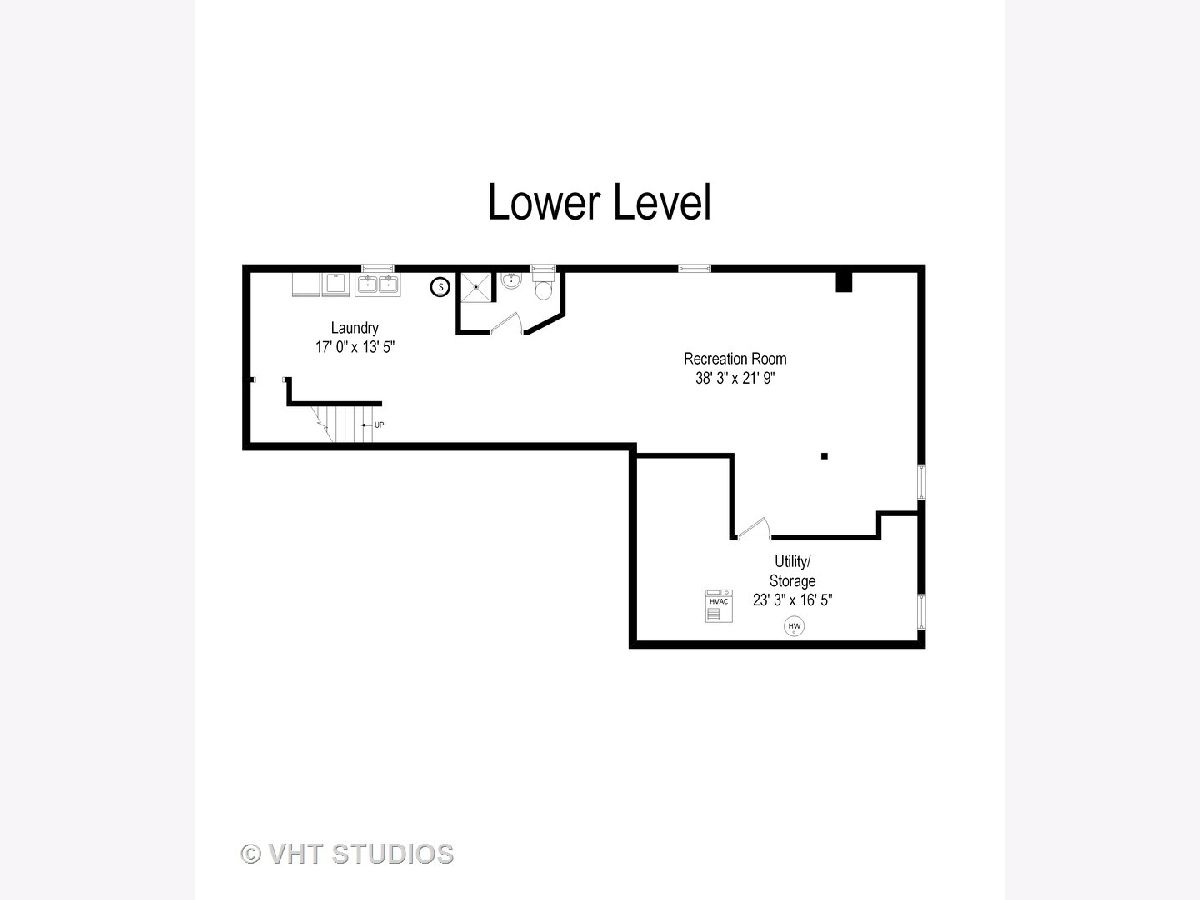
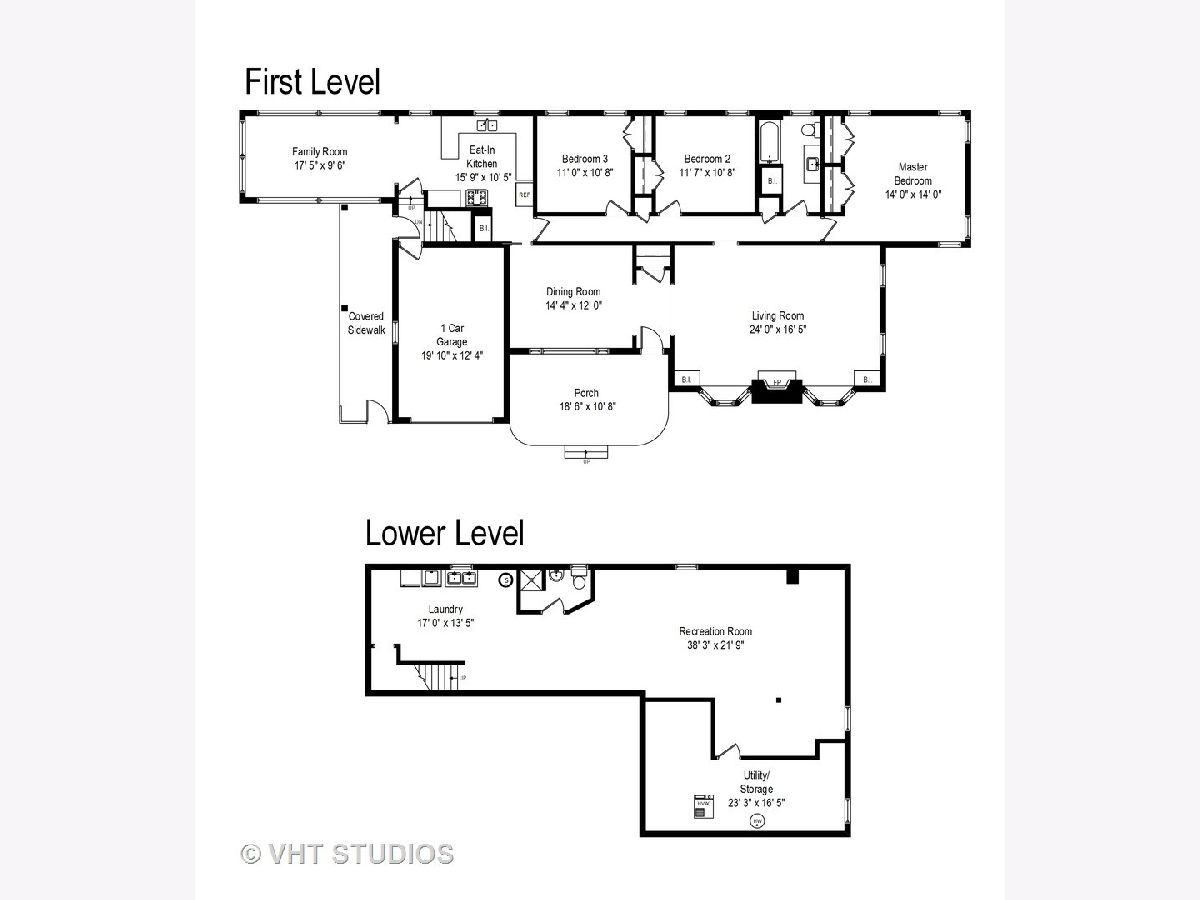
Room Specifics
Total Bedrooms: 3
Bedrooms Above Ground: 3
Bedrooms Below Ground: 0
Dimensions: —
Floor Type: Hardwood
Dimensions: —
Floor Type: Hardwood
Full Bathrooms: 2
Bathroom Amenities: —
Bathroom in Basement: 1
Rooms: Recreation Room
Basement Description: Partially Finished
Other Specifics
| 1 | |
| Concrete Perimeter | |
| Concrete | |
| — | |
| Corner Lot | |
| 63 X 130 | |
| Unfinished | |
| None | |
| First Floor Full Bath | |
| Range, Dishwasher, Refrigerator, Washer, Dryer | |
| Not in DB | |
| Park, Street Lights, Street Paved | |
| — | |
| — | |
| Wood Burning |
Tax History
| Year | Property Taxes |
|---|---|
| 2020 | $11,897 |
Contact Agent
Nearby Similar Homes
Nearby Sold Comparables
Contact Agent
Listing Provided By
Baird & Warner




