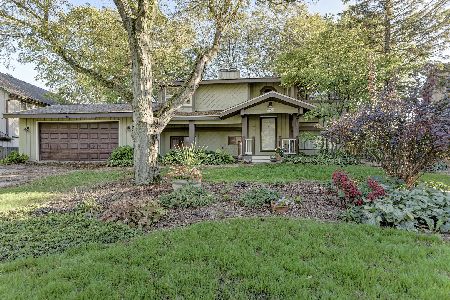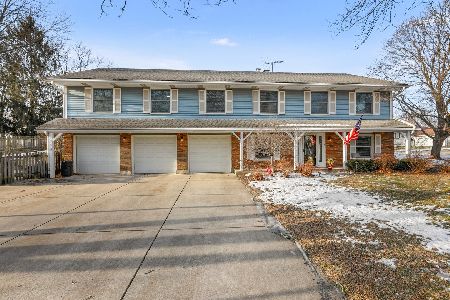2963 Valley Forge Road, Lisle, Illinois 60532
$385,000
|
Sold
|
|
| Status: | Closed |
| Sqft: | 2,411 |
| Cost/Sqft: | $160 |
| Beds: | 4 |
| Baths: | 3 |
| Year Built: | 1979 |
| Property Taxes: | $9,883 |
| Days On Market: | 1920 |
| Lot Size: | 0,20 |
Description
Light, Bright, & Airy 4 Bed/2.1 Bath Home Backing to Open Area w/ Park & Tennis Courts. Vaulted Ceilings w/ Skylights. Lrg sunken Liv Rm, Sep Din Rm, Hearth Rm & Fam Rm w/ Dbl Sided Fireplace, Open Staircase, Open Kitchen w/ Pantry, 1st Flr Laundry. 2nd Level; Lrg Primary Ste w/ Valuted Ceiling w/ Beams, Fireplace, Juliet Opening to Living/Hearth Rm, Walk-In Closet, Full bath w/ Seperated Sink & Stunning view from Balcony overlooking Park. 3 Addit'l Bedrms w/ Excellent Closets. Hall Bath w/ Skylight. Expansive Basement w/ Lrg Rec Rm, Loads of Storage, Overhead Sewers, PVC Plumbing, Central Vac, & newer Furnace, Wtr Htr, & Sump w/ Back-Up! Attic Space, w/ Pull Down Stairs, in Home & Garage. Oversized Garage w/ Epoxy Floor, Multiple Work Spaces, & Slop-Sink. Newly Painted Exterior, New Sliding Doors in Family Rm (2) and Primary Bedrm, New Garage Door & Opener, Gutter Guards, Newer Carpeting thru-out home. Huge Deck w/ Lrg Koi Pond w/ Water Feature. Lovely Home in Great Neighborhd w/ Great Schools.
Property Specifics
| Single Family | |
| — | |
| Contemporary | |
| 1979 | |
| Full | |
| — | |
| No | |
| 0.2 |
| Du Page | |
| Green Trails | |
| 180 / Annual | |
| Other | |
| Lake Michigan | |
| Public Sewer, Overhead Sewers | |
| 10911442 | |
| 0821106005 |
Nearby Schools
| NAME: | DISTRICT: | DISTANCE: | |
|---|---|---|---|
|
Grade School
Steeple Run Elementary School |
203 | — | |
|
Middle School
Kennedy Junior High School |
203 | Not in DB | |
|
High School
Naperville North High School |
203 | Not in DB | |
Property History
| DATE: | EVENT: | PRICE: | SOURCE: |
|---|---|---|---|
| 1 Dec, 2020 | Sold | $385,000 | MRED MLS |
| 25 Oct, 2020 | Under contract | $385,000 | MRED MLS |
| 19 Oct, 2020 | Listed for sale | $385,000 | MRED MLS |
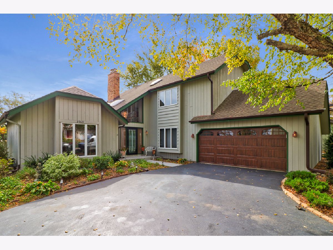
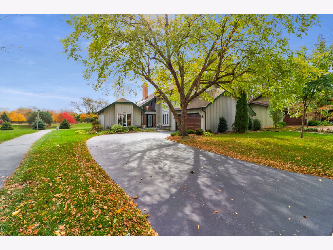
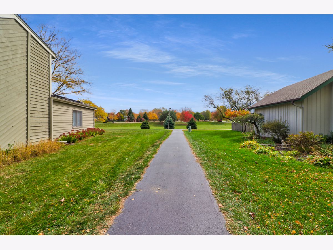
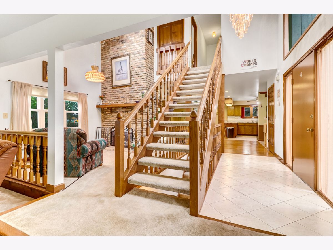
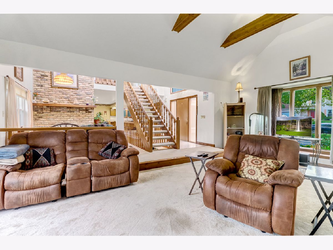
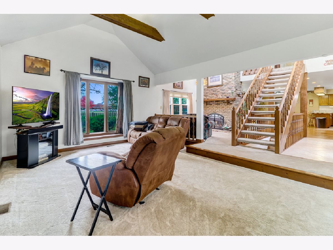
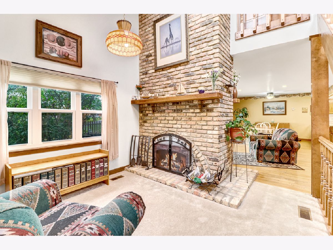
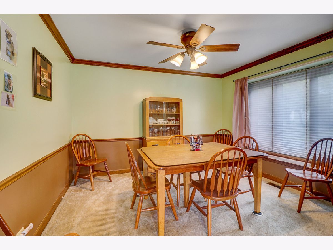
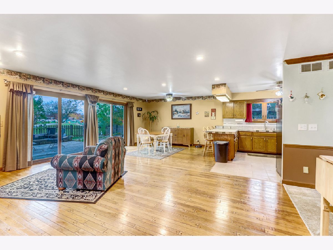
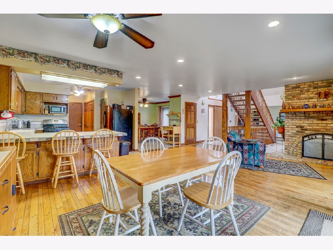
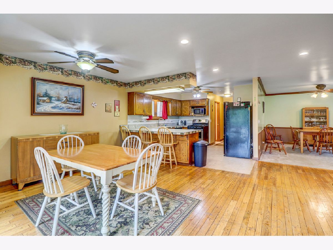
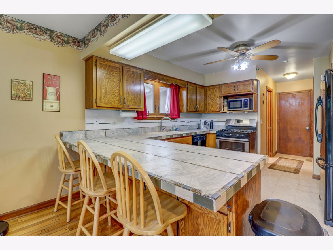
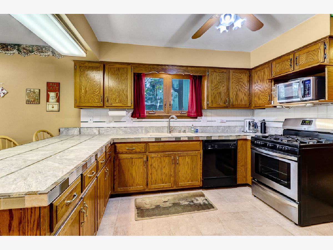
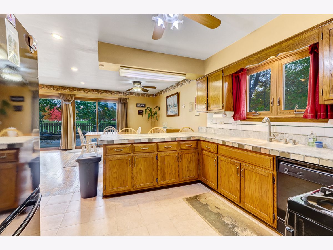
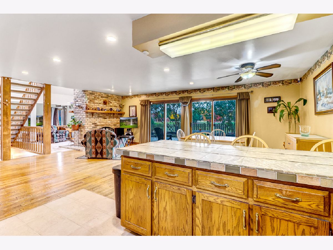
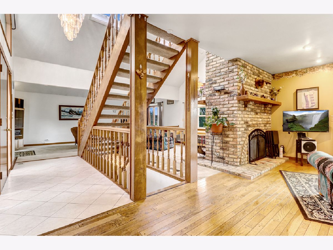
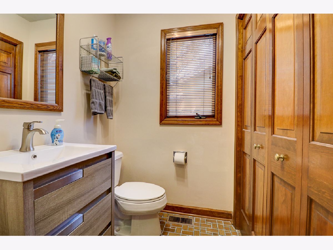
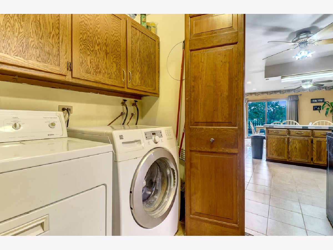
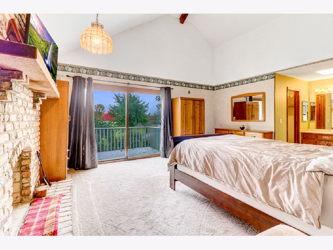
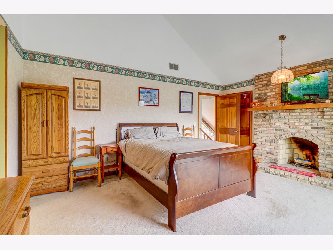
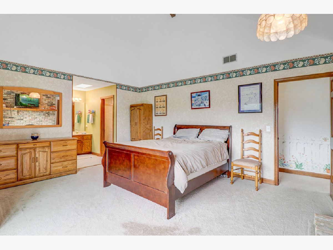
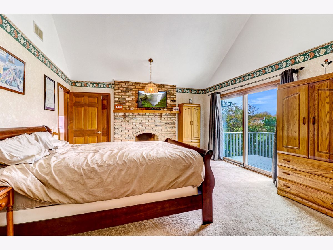
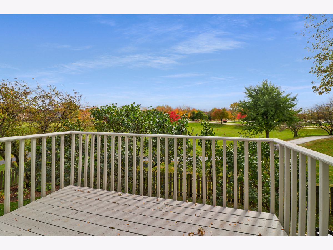
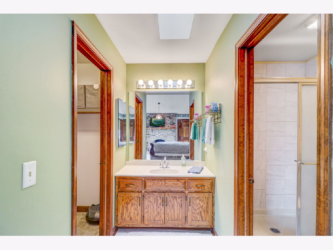
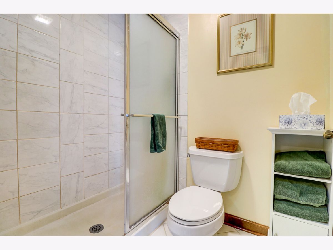
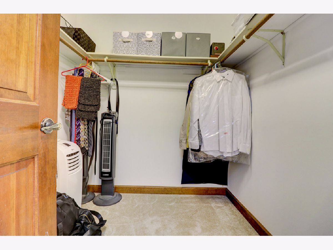
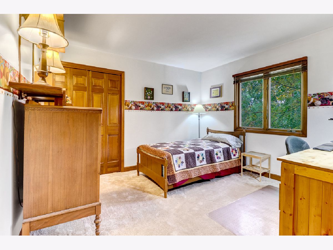
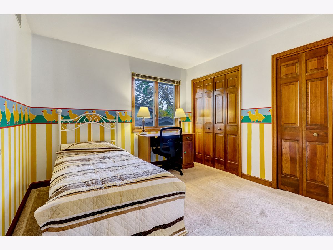
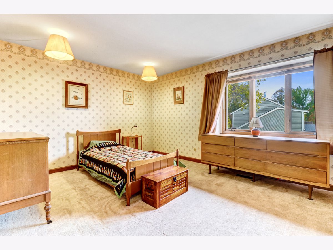
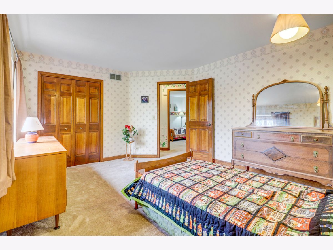
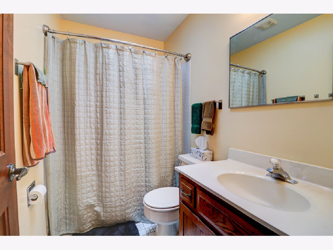
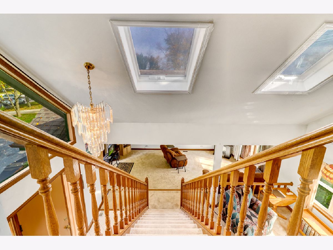
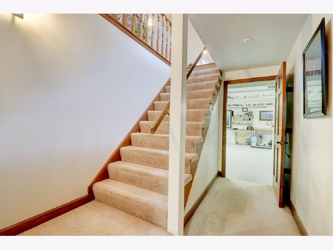
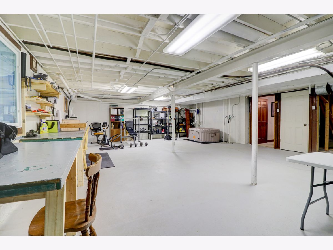
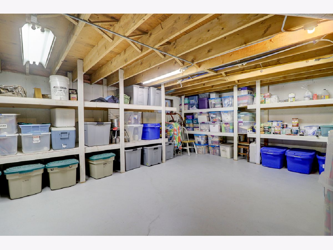
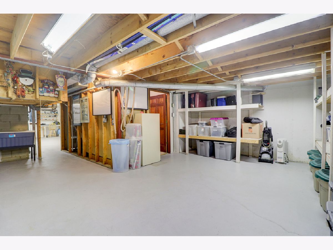
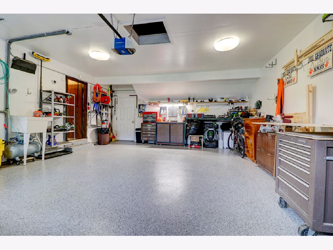
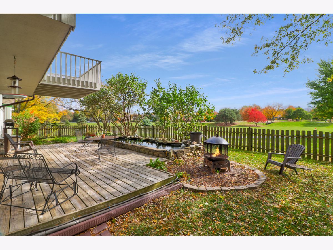
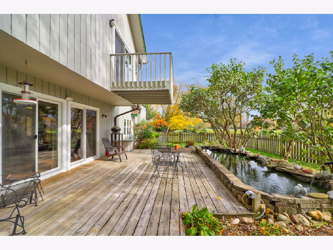
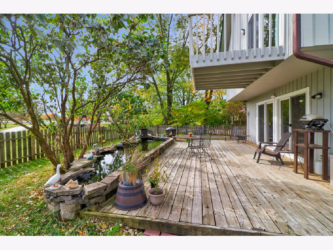
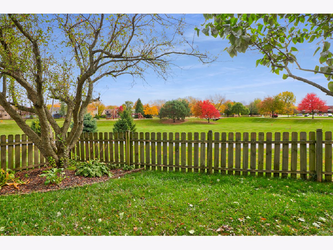
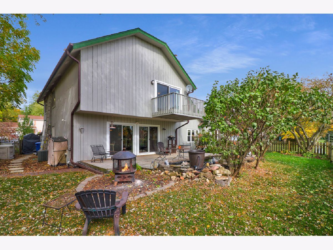
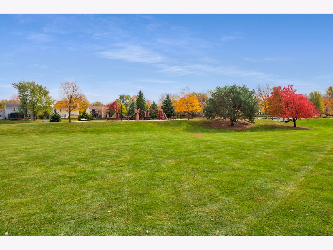
Room Specifics
Total Bedrooms: 4
Bedrooms Above Ground: 4
Bedrooms Below Ground: 0
Dimensions: —
Floor Type: Carpet
Dimensions: —
Floor Type: Carpet
Dimensions: —
Floor Type: Carpet
Full Bathrooms: 3
Bathroom Amenities: —
Bathroom in Basement: 0
Rooms: Bonus Room,Recreation Room,Storage,Walk In Closet,Deck,Foyer,Balcony/Porch/Lanai
Basement Description: Partially Finished
Other Specifics
| 2.5 | |
| Concrete Perimeter | |
| Asphalt | |
| Balcony, Deck, Storms/Screens | |
| Fenced Yard,Irregular Lot,Park Adjacent | |
| 110 X 94 X 109 X 68 | |
| Finished,Full,Pull Down Stair | |
| Full | |
| Vaulted/Cathedral Ceilings, Skylight(s), Hardwood Floors, First Floor Laundry, Walk-In Closet(s) | |
| Range, Microwave, Dishwasher, Refrigerator, Washer, Dryer, Disposal | |
| Not in DB | |
| Park, Tennis Court(s), Curbs, Sidewalks, Street Paved, Other | |
| — | |
| — | |
| Double Sided, Wood Burning, Attached Fireplace Doors/Screen, Gas Starter, Includes Accessories |
Tax History
| Year | Property Taxes |
|---|---|
| 2020 | $9,883 |
Contact Agent
Nearby Similar Homes
Nearby Sold Comparables
Contact Agent
Listing Provided By
Berkshire Hathaway HomeServices Chicago



