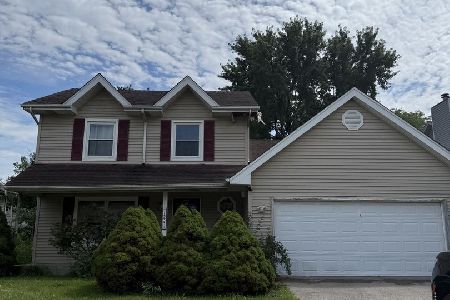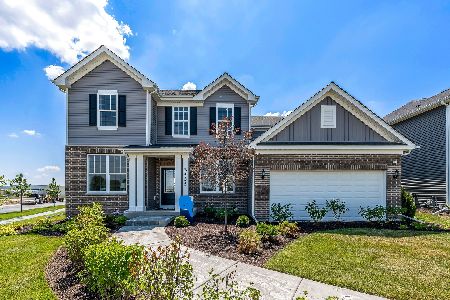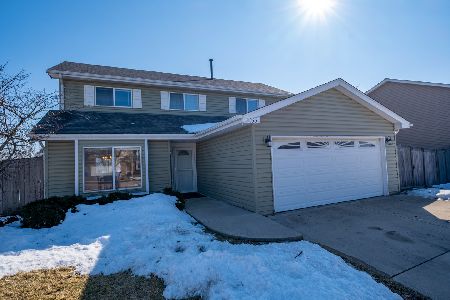2966 Diane Drive, Aurora, Illinois 60504
$290,000
|
Sold
|
|
| Status: | Closed |
| Sqft: | 1,228 |
| Cost/Sqft: | $224 |
| Beds: | 3 |
| Baths: | 1 |
| Year Built: | 1993 |
| Property Taxes: | $5,998 |
| Days On Market: | 597 |
| Lot Size: | 0,18 |
Description
This charming 3 bedroom gem is located in the beautiful neighborhood of Colony Lakes and attends 204 schools. Outside you will discover a fenced yard backing to the open space greenway, a 10x7 shed, and mature trees making it the perfect space to just sit back and relax. The heart of this lovely ranch home is the vaulted family room with its gas fireplace that is flanked with an extra tall window on either side. Each of these windows is topped off with a custom palladium window and adds so much character to the room! There are 3 bedrooms each with generous closet space. The master bedroom has a pass through, full bathroom with easy access to the hallway linen closet. The dining area is tucked between the kitchen & family room making entertaining a breeze. The kitchen has a brand new dishwasher, space for a table and a sliding glass door to the backyard. The laundry room has access to the front foyer through one entry and another door leading to the 2 car garage where you will find a built in work bench. This home has a crawl space that has been waterproofed by PermaSeal and is ready to store all the 'extras'. Welcome home!
Property Specifics
| Single Family | |
| — | |
| — | |
| 1993 | |
| — | |
| — | |
| No | |
| 0.18 |
| — | |
| Colony Lakes | |
| 275 / Annual | |
| — | |
| — | |
| — | |
| 12095770 | |
| 0732312068 |
Nearby Schools
| NAME: | DISTRICT: | DISTANCE: | |
|---|---|---|---|
|
Grade School
Gombert Elementary School |
204 | — | |
|
Middle School
Still Middle School |
204 | Not in DB | |
|
High School
Waubonsie Valley High School |
204 | Not in DB | |
Property History
| DATE: | EVENT: | PRICE: | SOURCE: |
|---|---|---|---|
| 23 Aug, 2024 | Sold | $290,000 | MRED MLS |
| 15 Jul, 2024 | Under contract | $275,000 | MRED MLS |
| 12 Jul, 2024 | Listed for sale | $275,000 | MRED MLS |
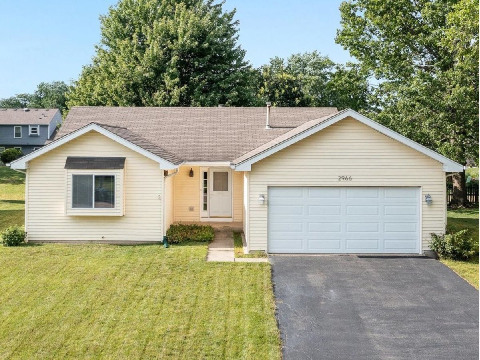




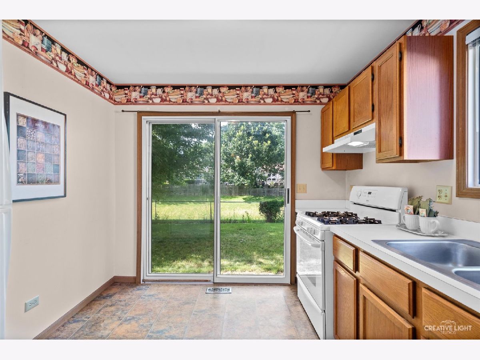

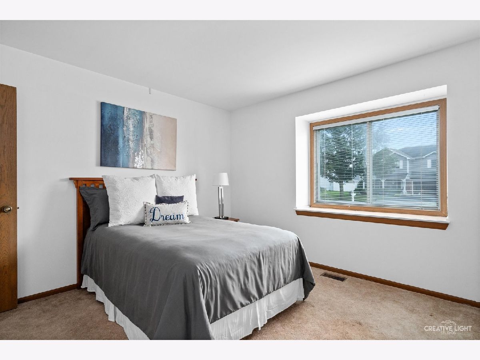
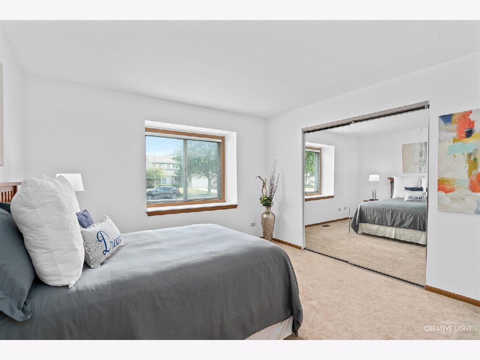
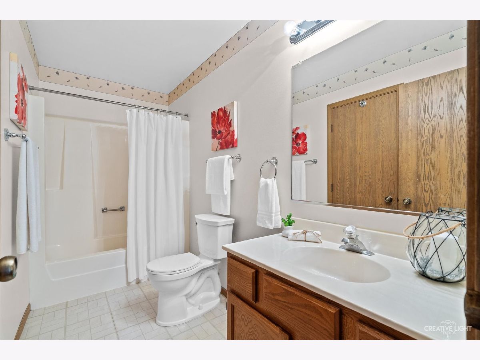
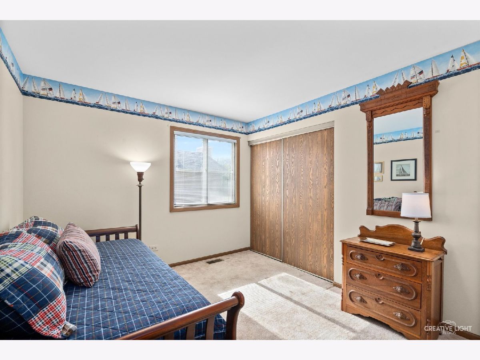
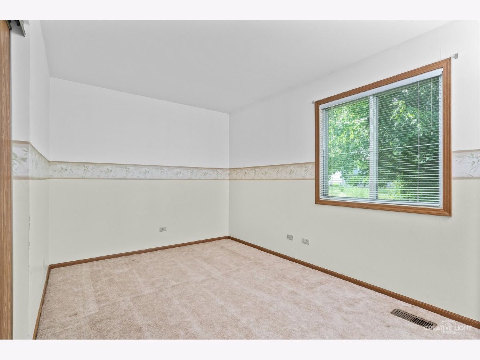

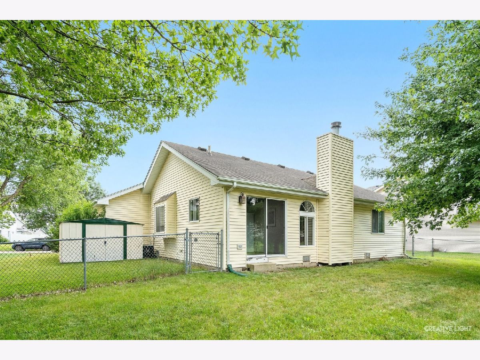
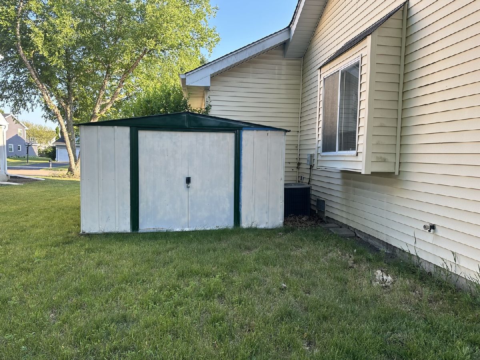
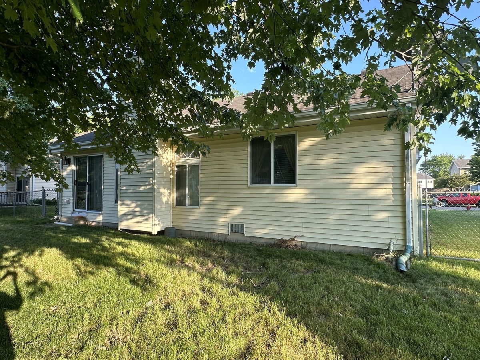
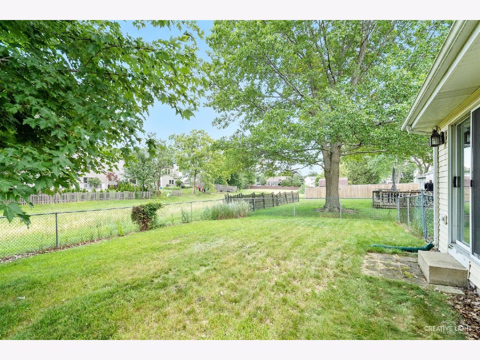
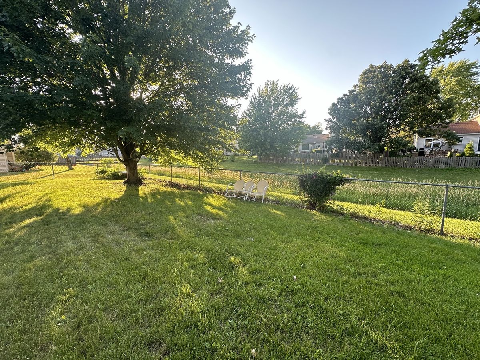
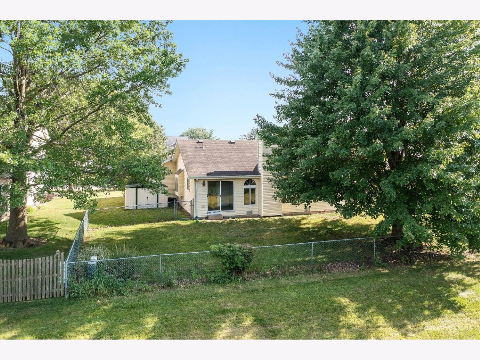
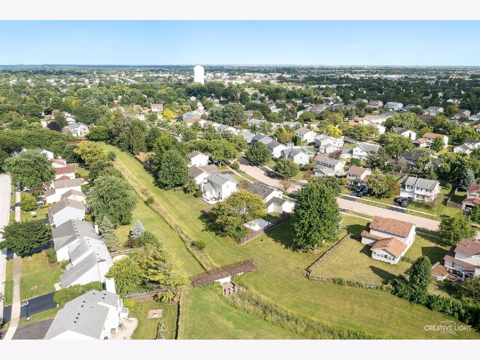
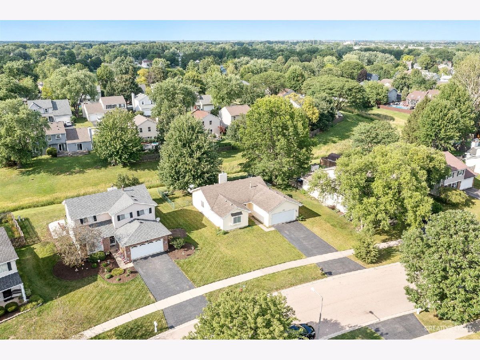
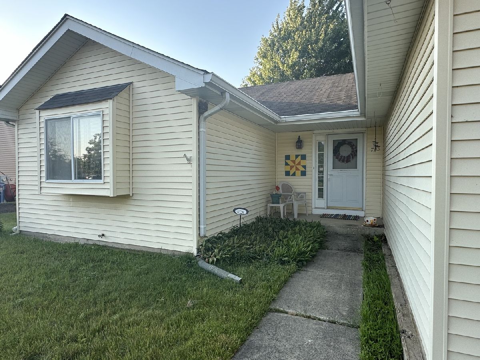
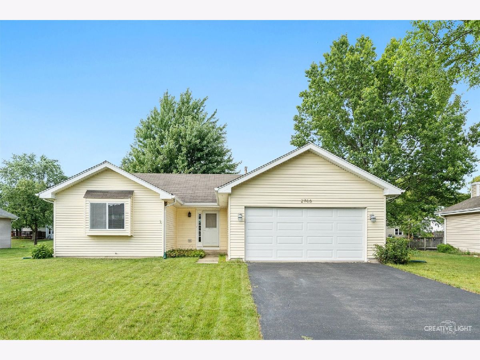
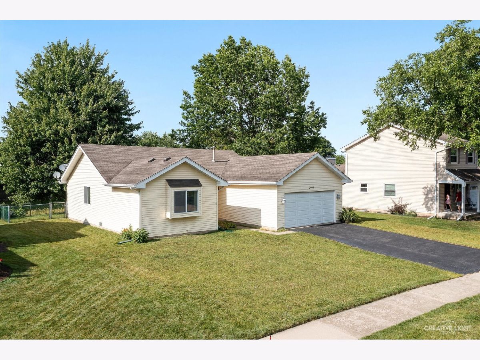
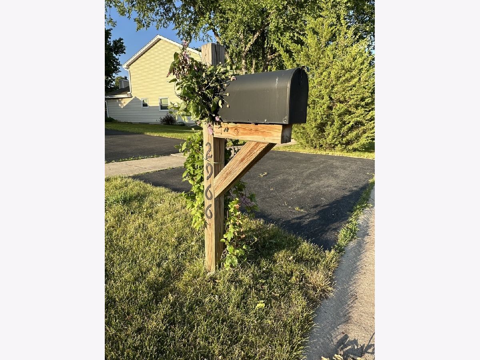
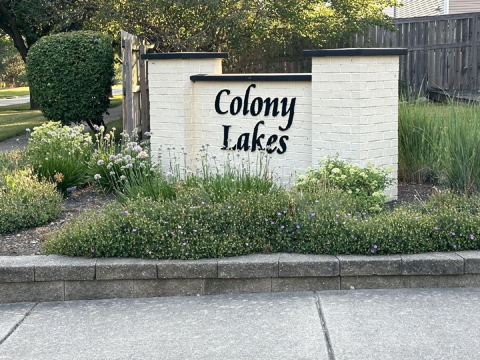
Room Specifics
Total Bedrooms: 3
Bedrooms Above Ground: 3
Bedrooms Below Ground: 0
Dimensions: —
Floor Type: —
Dimensions: —
Floor Type: —
Full Bathrooms: 1
Bathroom Amenities: —
Bathroom in Basement: 0
Rooms: —
Basement Description: Crawl
Other Specifics
| 2 | |
| — | |
| Asphalt | |
| — | |
| — | |
| 73.95X107.65X71.54X115.8 | |
| — | |
| — | |
| — | |
| — | |
| Not in DB | |
| — | |
| — | |
| — | |
| — |
Tax History
| Year | Property Taxes |
|---|---|
| 2024 | $5,998 |
Contact Agent
Nearby Similar Homes
Contact Agent
Listing Provided By
Baird & Warner



