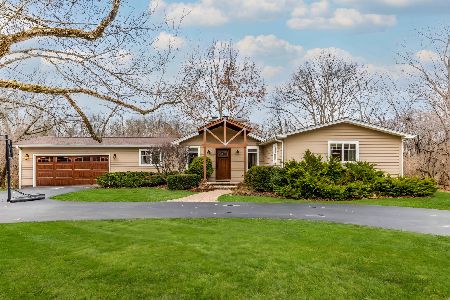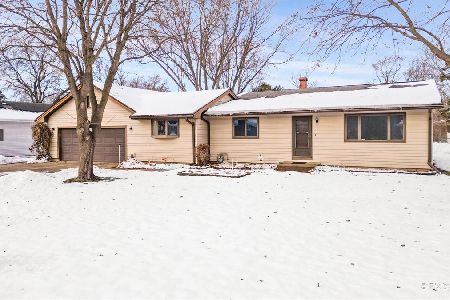29761 Oak Spring Lane, Libertyville, Illinois 60048
$700,000
|
Sold
|
|
| Status: | Closed |
| Sqft: | 4,600 |
| Cost/Sqft: | $163 |
| Beds: | 4 |
| Baths: | 4 |
| Year Built: | 1956 |
| Property Taxes: | $17,854 |
| Days On Market: | 4342 |
| Lot Size: | 2,80 |
Description
Majestic 4600 sq.ft ranch on 2.8 acres w panoramic views of nature from every window! Granite kitchen w cherry cabinets, cntr island, breakfast rm & top appL. Master suite w pvt deck.Open floor plan w custom buffet in dining room, formal living room w fireplace, & soaring great room w beautiful stone fireplace, wet bar,& game room.Sunroom, 2 decks &patio. 4 car gar. Cul de sac. Close 2 town,shop, dining & train.
Property Specifics
| Single Family | |
| — | |
| Ranch | |
| 1956 | |
| Partial | |
| CUSTOM | |
| No | |
| 2.8 |
| Lake | |
| — | |
| 0 / Not Applicable | |
| None | |
| Private Well | |
| Public Sewer | |
| 08541456 | |
| 11151010270000 |
Nearby Schools
| NAME: | DISTRICT: | DISTANCE: | |
|---|---|---|---|
|
Grade School
Copeland Manor Elementary School |
70 | — | |
|
Middle School
Highland Middle School |
70 | Not in DB | |
|
High School
Libertyville High School |
128 | Not in DB | |
Property History
| DATE: | EVENT: | PRICE: | SOURCE: |
|---|---|---|---|
| 13 Jun, 2014 | Sold | $700,000 | MRED MLS |
| 24 Apr, 2014 | Under contract | $750,000 | MRED MLS |
| 21 Feb, 2014 | Listed for sale | $750,000 | MRED MLS |
Room Specifics
Total Bedrooms: 4
Bedrooms Above Ground: 4
Bedrooms Below Ground: 0
Dimensions: —
Floor Type: Carpet
Dimensions: —
Floor Type: Carpet
Dimensions: —
Floor Type: Carpet
Full Bathrooms: 4
Bathroom Amenities: Double Sink,Full Body Spray Shower,Soaking Tub
Bathroom in Basement: 0
Rooms: Eating Area,Office,Foyer,Sun Room,Recreation Room,Walk In Closet
Basement Description: Finished
Other Specifics
| 4 | |
| Concrete Perimeter | |
| Asphalt | |
| Deck, Patio, Porch Screened | |
| Cul-De-Sac,Forest Preserve Adjacent,Landscaped,Wooded | |
| 77.5 X 135 200 X 390 224 | |
| Full | |
| Full | |
| Vaulted/Cathedral Ceilings, Skylight(s), Bar-Wet, Hardwood Floors, First Floor Bedroom | |
| Double Oven, Microwave, Dishwasher, Refrigerator, Washer, Dryer, Disposal | |
| Not in DB | |
| Street Lights, Street Paved | |
| — | |
| — | |
| Wood Burning, Gas Starter |
Tax History
| Year | Property Taxes |
|---|---|
| 2014 | $17,854 |
Contact Agent
Nearby Similar Homes
Nearby Sold Comparables
Contact Agent
Listing Provided By
@properties






