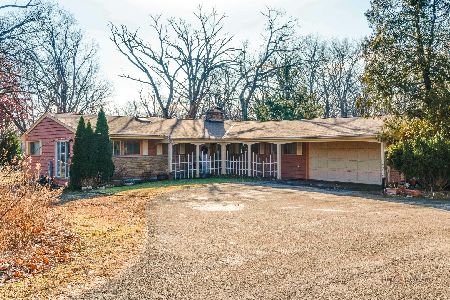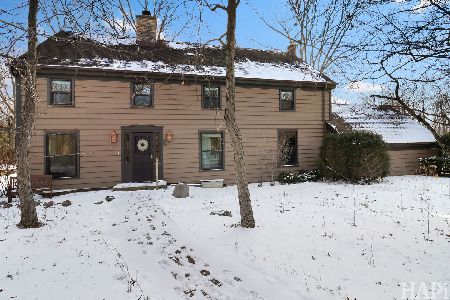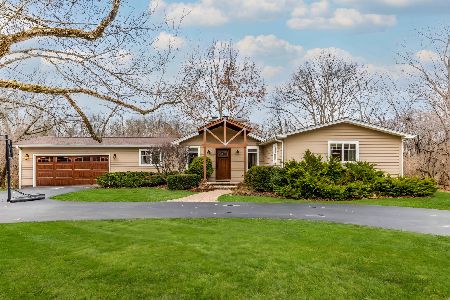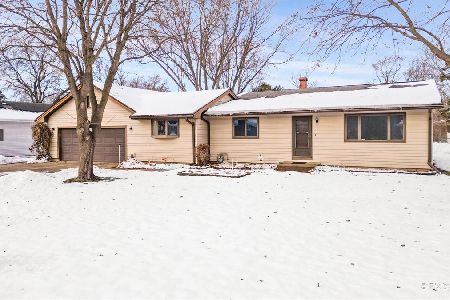15555 Timber Lane, Libertyville, Illinois 60048
$640,000
|
Sold
|
|
| Status: | Closed |
| Sqft: | 3,039 |
| Cost/Sqft: | $214 |
| Beds: | 4 |
| Baths: | 3 |
| Year Built: | 2012 |
| Property Taxes: | $13,967 |
| Days On Market: | 2356 |
| Lot Size: | 0,91 |
Description
Super cool sprawling ranch on a gorgeous, private acre (.91) lot! Built in 2012, this is every entertainer's dream home w/ bright, open floor plan & a 2-story kitchen that was inspired by the top HGTV experts - including a huge island, floor to ceiling white subway tile, marble counters & high-end stainless steel appliances. Kitchen is open to huge family room w/ stunning floor to ceiling windows and an electric fireplace. Formal living & dining rooms complete the open floor plan. Spacious master bedroom features tray ceiling, custom wood wall, private master bathroom and gorgeous views of backyard! 3 more spacious bedrooms with 2 full bathrooms - great for an in-law suite. High ceilings & solid hardwood flooring throughout! Finished basement offers great rec & storage space! Massive yard with large deck (the length of the house!) & an attached shed. Amazing 4 car garage with floored attic space - tons of potential!! Fantastic location near town, Lake Minear and the bike path!
Property Specifics
| Single Family | |
| — | |
| Ranch | |
| 2012 | |
| Partial | |
| RANCH | |
| No | |
| 0.91 |
| Lake | |
| Timber Lane Estates | |
| 0 / Not Applicable | |
| None | |
| Private Well | |
| Public Sewer | |
| 10483375 | |
| 11151010250000 |
Nearby Schools
| NAME: | DISTRICT: | DISTANCE: | |
|---|---|---|---|
|
Grade School
Copeland Manor Elementary School |
70 | — | |
|
Middle School
Highland Middle School |
70 | Not in DB | |
|
High School
Libertyville High School |
128 | Not in DB | |
Property History
| DATE: | EVENT: | PRICE: | SOURCE: |
|---|---|---|---|
| 3 Feb, 2010 | Sold | $295,000 | MRED MLS |
| 8 Nov, 2009 | Under contract | $339,900 | MRED MLS |
| — | Last price change | $349,900 | MRED MLS |
| 22 Mar, 2009 | Listed for sale | $376,000 | MRED MLS |
| 4 Nov, 2019 | Sold | $640,000 | MRED MLS |
| 5 Sep, 2019 | Under contract | $650,000 | MRED MLS |
| 13 Aug, 2019 | Listed for sale | $650,000 | MRED MLS |
Room Specifics
Total Bedrooms: 4
Bedrooms Above Ground: 4
Bedrooms Below Ground: 0
Dimensions: —
Floor Type: Hardwood
Dimensions: —
Floor Type: Hardwood
Dimensions: —
Floor Type: Hardwood
Full Bathrooms: 3
Bathroom Amenities: Separate Shower,Double Sink
Bathroom in Basement: 0
Rooms: Recreation Room,Foyer
Basement Description: Partially Finished,Crawl
Other Specifics
| 4 | |
| Concrete Perimeter | |
| — | |
| Deck | |
| Wooded | |
| 135 X 293.7 | |
| Pull Down Stair | |
| Full | |
| Vaulted/Cathedral Ceilings, Hardwood Floors, First Floor Bedroom, First Floor Laundry, First Floor Full Bath, Walk-In Closet(s) | |
| Range, Microwave, Dishwasher, High End Refrigerator, Washer, Dryer, Disposal, Stainless Steel Appliance(s), Range Hood, Water Softener Rented | |
| Not in DB | |
| Street Paved | |
| — | |
| — | |
| Electric |
Tax History
| Year | Property Taxes |
|---|---|
| 2010 | $7,620 |
| 2019 | $13,967 |
Contact Agent
Nearby Similar Homes
Nearby Sold Comparables
Contact Agent
Listing Provided By
Baird & Warner







