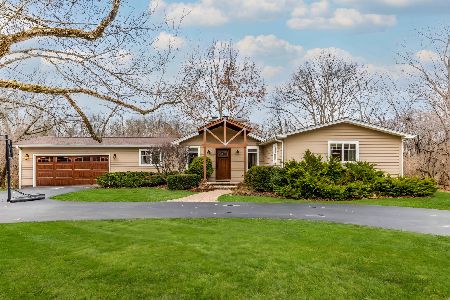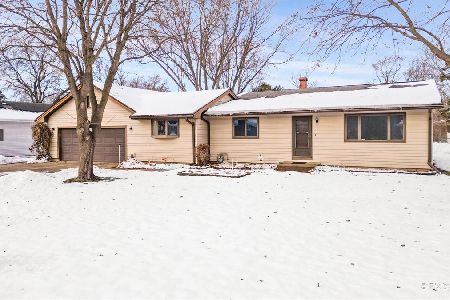29796 River Drive, Libertyville, Illinois 60048
$625,000
|
Sold
|
|
| Status: | Closed |
| Sqft: | 4,198 |
| Cost/Sqft: | $155 |
| Beds: | 4 |
| Baths: | 4 |
| Year Built: | 1990 |
| Property Taxes: | $18,165 |
| Days On Market: | 3020 |
| Lot Size: | 1,09 |
Description
Situated on over an acre of wooded bliss this perfectly maintained and tastefully decorated home is fabulous inside and out with gleaming hardwood floors, screened-in porch, updated kitchen, finished 3rd floor that overlooks the backyard and MORE! Formal living and dining rooms. The fabulously appointed gourmet kitchen boasts an oversized island with seating, granite counters, high-end appliances and an eating area that opens to the screened-in porch. Open to the kitchen, the family room features a cozy fireplace and a wall of windows overlooking the yard. Escape to the master suite that offers you a sitting area with built-ins and cozy fireplace, walk-in closet and an updated bath with his/her vanities, separate shower and whirlpool tub. Three additional bedrooms, a laundry room and full bath complete the second floor. The third floor bonus room is the perfect place for the REC room with a full bath. Enjoy the outdoors on the deck or patio overlooking the yard.
Property Specifics
| Single Family | |
| — | |
| Traditional | |
| 1990 | |
| None | |
| CUSTOM | |
| Yes | |
| 1.09 |
| Lake | |
| Timber Lane Estates | |
| 0 / Not Applicable | |
| None | |
| Private Well | |
| Public Sewer | |
| 09770326 | |
| 11151010050000 |
Nearby Schools
| NAME: | DISTRICT: | DISTANCE: | |
|---|---|---|---|
|
Grade School
Copeland Manor Elementary School |
70 | — | |
|
Middle School
Highland Middle School |
70 | Not in DB | |
|
High School
Libertyville High School |
128 | Not in DB | |
Property History
| DATE: | EVENT: | PRICE: | SOURCE: |
|---|---|---|---|
| 20 Jun, 2013 | Sold | $665,000 | MRED MLS |
| 4 Mar, 2013 | Under contract | $675,000 | MRED MLS |
| 21 Feb, 2013 | Listed for sale | $675,000 | MRED MLS |
| 28 Feb, 2018 | Sold | $625,000 | MRED MLS |
| 8 Jan, 2018 | Under contract | $649,000 | MRED MLS |
| 5 Oct, 2017 | Listed for sale | $649,000 | MRED MLS |
Room Specifics
Total Bedrooms: 4
Bedrooms Above Ground: 4
Bedrooms Below Ground: 0
Dimensions: —
Floor Type: Carpet
Dimensions: —
Floor Type: Hardwood
Dimensions: —
Floor Type: Hardwood
Full Bathrooms: 4
Bathroom Amenities: Whirlpool,Separate Shower,Double Sink
Bathroom in Basement: 0
Rooms: Eating Area,Recreation Room,Foyer,Mud Room,Screened Porch,Sitting Room,Utility Room-1st Floor,Pantry,Exercise Room
Basement Description: Crawl
Other Specifics
| 3 | |
| Concrete Perimeter | |
| Asphalt | |
| Deck, Porch Screened, Brick Paver Patio, Storms/Screens | |
| Cul-De-Sac,Forest Preserve Adjacent,Landscaped,River Front,Water View,Wooded | |
| 132X293X62X69X76X450 | |
| Finished | |
| Full | |
| Vaulted/Cathedral Ceilings, Skylight(s), Hardwood Floors, Second Floor Laundry | |
| Double Oven, Microwave, Dishwasher, High End Refrigerator, Washer, Dryer, Disposal, Wine Refrigerator | |
| Not in DB | |
| Street Paved | |
| — | |
| — | |
| Wood Burning, Attached Fireplace Doors/Screen |
Tax History
| Year | Property Taxes |
|---|---|
| 2013 | $14,204 |
| 2018 | $18,165 |
Contact Agent
Nearby Similar Homes
Nearby Sold Comparables
Contact Agent
Listing Provided By
RE/MAX Suburban







