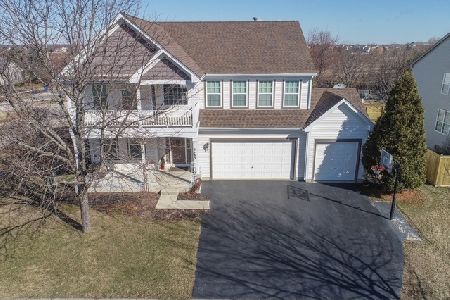2980 Adamson Drive, Geneva, Illinois 60134
$425,000
|
Sold
|
|
| Status: | Closed |
| Sqft: | 3,596 |
| Cost/Sqft: | $118 |
| Beds: | 4 |
| Baths: | 3 |
| Year Built: | 2001 |
| Property Taxes: | $9,993 |
| Days On Market: | 1355 |
| Lot Size: | 0,00 |
Description
You know that feeling when you've been waiting forever for something and then finally find it? Welcome to 2980 Adamson Dr in Geneva, where the sun shines into your white kitchen and lights up your morning. There's so much to love here: the light and open main floor with French doors and transom windows, the statement entryway, the private office, and the mudroom with laundry off the garage. Upstairs your spacious master retreat and three additional bedrooms offer room for many, and your finished walkout basement is perfect for additional living space. The large, fenced in yard with a multi-level deck and above-ground pool offer opportunities for all manner of entertainment and play. Located in popular Fisher Farms, 2980 Adamson Dr is well-kept, ideally situated, and a lovely place to call home.
Property Specifics
| Single Family | |
| — | |
| — | |
| 2001 | |
| — | |
| — | |
| No | |
| — |
| Kane | |
| Fisher Farms | |
| 75 / Annual | |
| — | |
| — | |
| — | |
| 11410215 | |
| 1205404003 |
Nearby Schools
| NAME: | DISTRICT: | DISTANCE: | |
|---|---|---|---|
|
Grade School
Heartland Elementary School |
304 | — | |
|
Middle School
Geneva Middle School |
304 | Not in DB | |
|
High School
Geneva Community High School |
304 | Not in DB | |
Property History
| DATE: | EVENT: | PRICE: | SOURCE: |
|---|---|---|---|
| 22 Mar, 2019 | Sold | $365,000 | MRED MLS |
| 25 Feb, 2019 | Under contract | $378,000 | MRED MLS |
| 22 Feb, 2019 | Listed for sale | $378,000 | MRED MLS |
| 27 Jun, 2022 | Sold | $425,000 | MRED MLS |
| 24 May, 2022 | Under contract | $425,000 | MRED MLS |
| 20 May, 2022 | Listed for sale | $425,000 | MRED MLS |
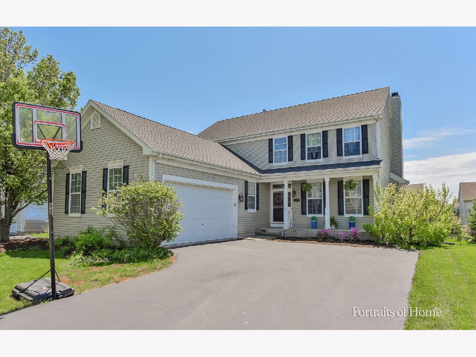
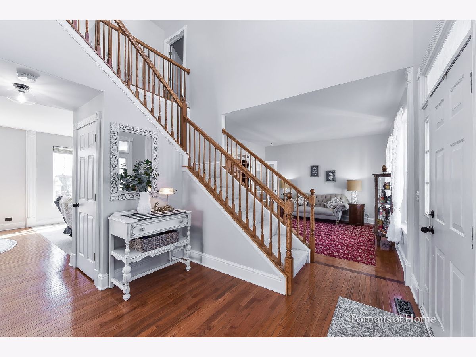
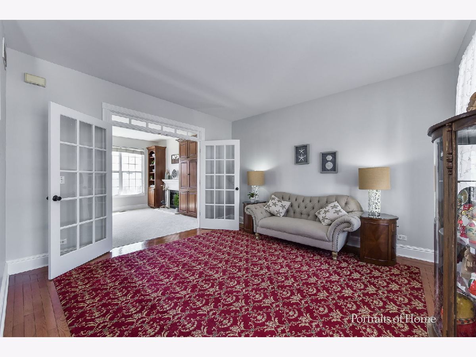
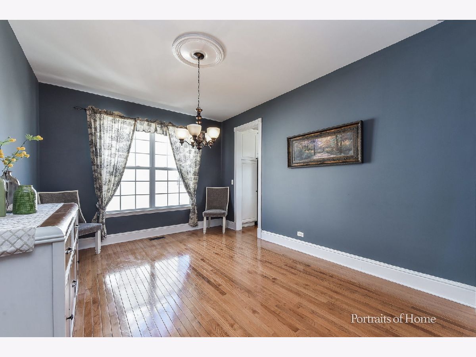
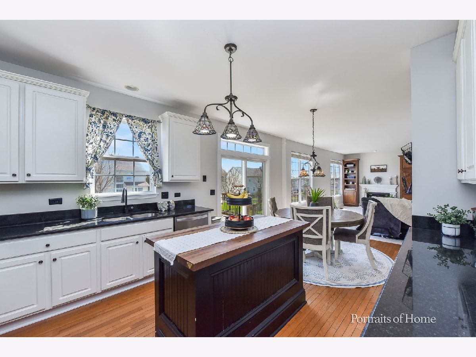
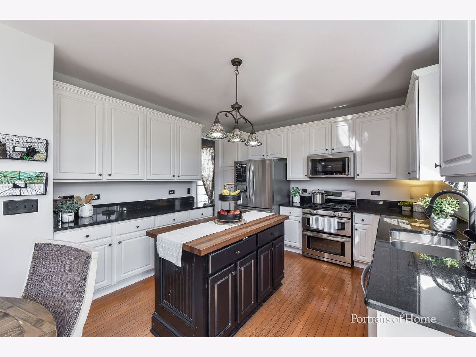
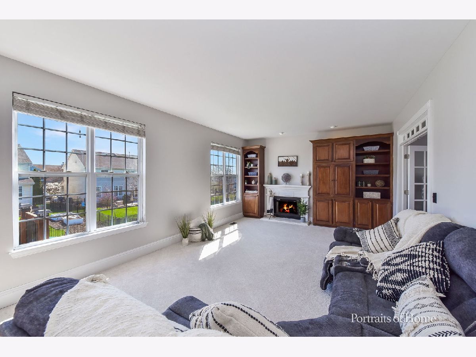
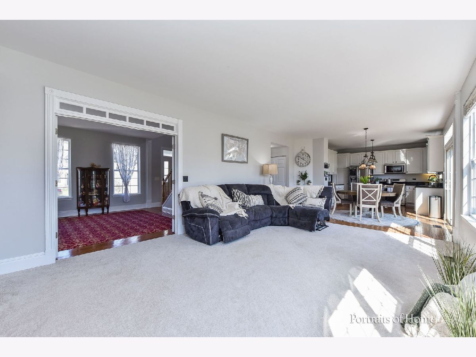
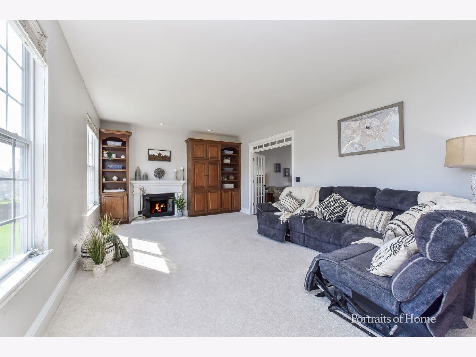
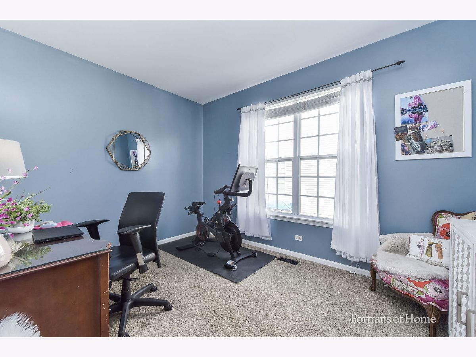
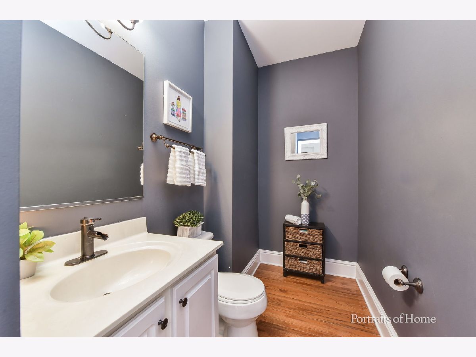
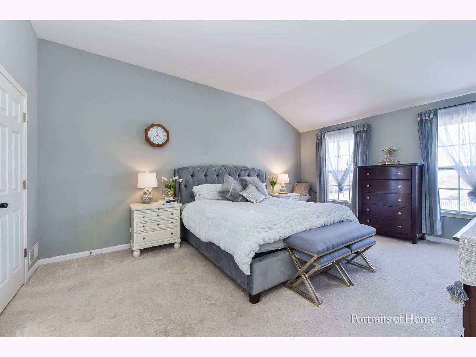
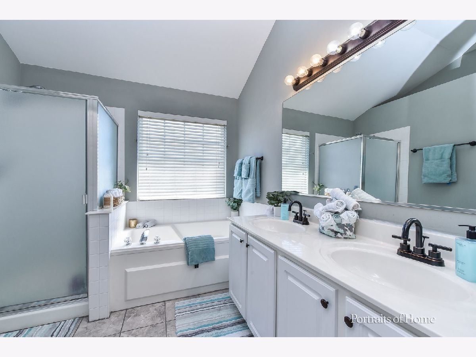
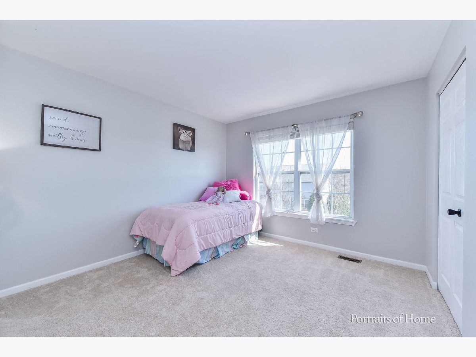
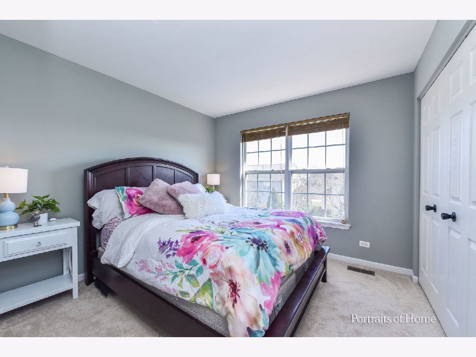
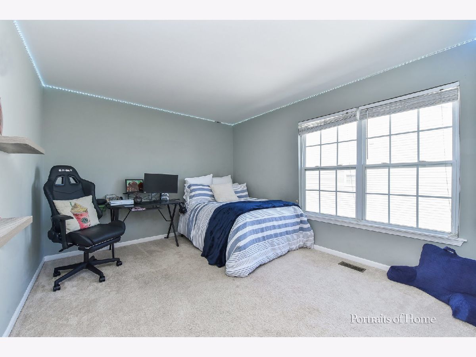
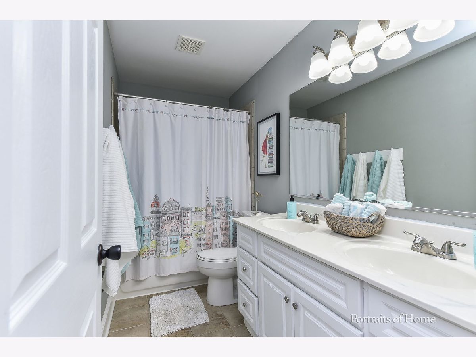
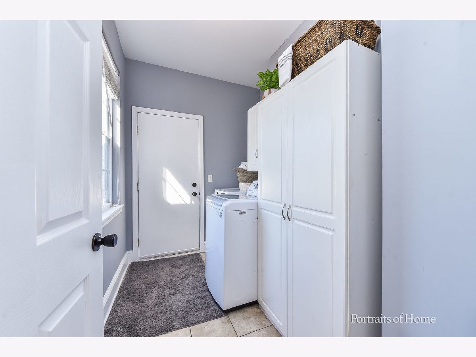
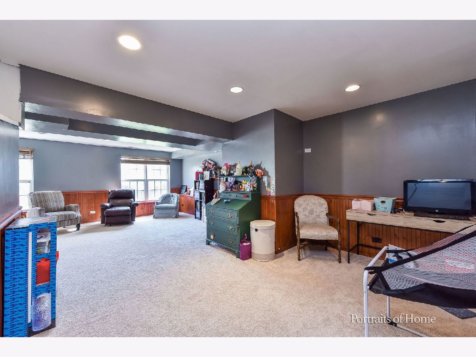
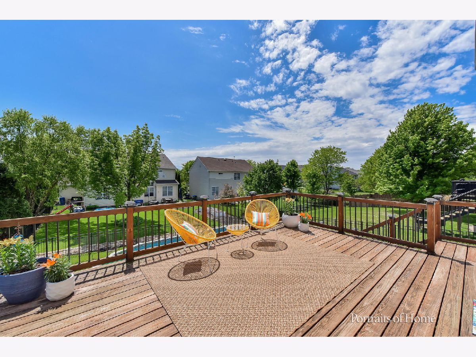
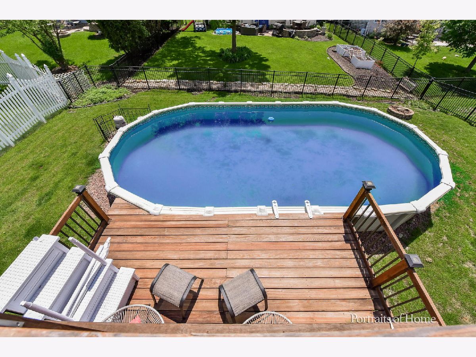
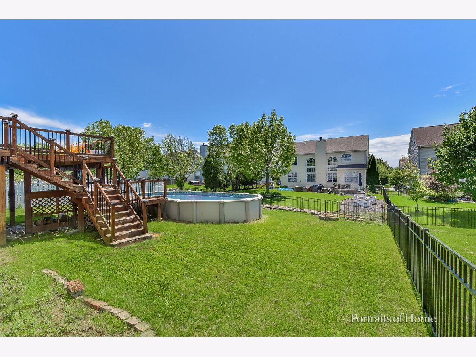
Room Specifics
Total Bedrooms: 4
Bedrooms Above Ground: 4
Bedrooms Below Ground: 0
Dimensions: —
Floor Type: —
Dimensions: —
Floor Type: —
Dimensions: —
Floor Type: —
Full Bathrooms: 3
Bathroom Amenities: Separate Shower,Soaking Tub
Bathroom in Basement: 0
Rooms: —
Basement Description: Partially Finished,Crawl,Exterior Access
Other Specifics
| 2 | |
| — | |
| Asphalt | |
| — | |
| — | |
| 8745 | |
| — | |
| — | |
| — | |
| — | |
| Not in DB | |
| — | |
| — | |
| — | |
| — |
Tax History
| Year | Property Taxes |
|---|---|
| 2019 | $8,981 |
| 2022 | $9,993 |
Contact Agent
Nearby Similar Homes
Nearby Sold Comparables
Contact Agent
Listing Provided By
@properties Christie's International Real Estate




