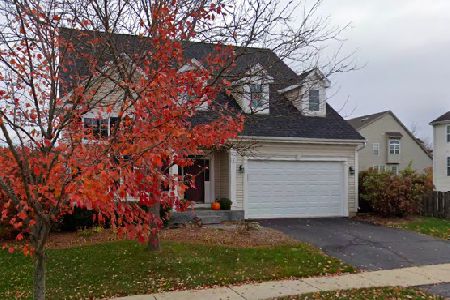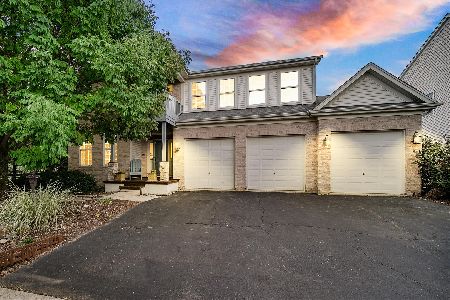2983 Adamson Drive, Geneva, Illinois 60134
$385,000
|
Sold
|
|
| Status: | Closed |
| Sqft: | 2,686 |
| Cost/Sqft: | $143 |
| Beds: | 4 |
| Baths: | 3 |
| Year Built: | 2001 |
| Property Taxes: | $9,939 |
| Days On Market: | 2148 |
| Lot Size: | 0,28 |
Description
This beautiful, four bedroom, three bathroom home sits on an extra-large, corner lot in desirable Fisher Farms. Enter through the two-story foyer to an open floor plan. The kitchen has white cabinetry, quartz countertops and a large eating area; it opens to both the dining room and the two-story family room with a fireplace. Other features include a walk-out, finished basement, a fenced yard with a 16x12 deck, beautiful, perennial landscaping, a three-car garage, a new roof and new furnace (2019), and new A/C (2017). The home is only two blocks from Heartland Elementary School and a short walk to two parks, two ponds that are great for fishing, and several walking/bike paths. You not only have the convenient shopping of Geneva Commons within walking distance, but also all the quaint shopping, an abundance of dining options, and the Metra train stop in historic downtown Geneva.
Property Specifics
| Single Family | |
| — | |
| Contemporary | |
| 2001 | |
| Full | |
| — | |
| No | |
| 0.28 |
| Kane | |
| Fisher Farms | |
| 75 / Annual | |
| Other | |
| Public | |
| Public Sewer | |
| 10670703 | |
| 1205403004 |
Nearby Schools
| NAME: | DISTRICT: | DISTANCE: | |
|---|---|---|---|
|
Grade School
Heartland Elementary School |
304 | — | |
|
Middle School
Geneva Middle School |
304 | Not in DB | |
|
High School
Geneva Community High School |
304 | Not in DB | |
Property History
| DATE: | EVENT: | PRICE: | SOURCE: |
|---|---|---|---|
| 10 Sep, 2007 | Sold | $400,000 | MRED MLS |
| 18 Aug, 2007 | Under contract | $408,900 | MRED MLS |
| 6 Aug, 2007 | Listed for sale | $408,900 | MRED MLS |
| 10 Jul, 2020 | Sold | $385,000 | MRED MLS |
| 26 May, 2020 | Under contract | $385,000 | MRED MLS |
| — | Last price change | $389,000 | MRED MLS |
| 18 Mar, 2020 | Listed for sale | $389,000 | MRED MLS |
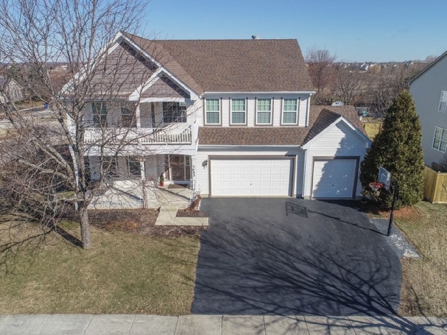
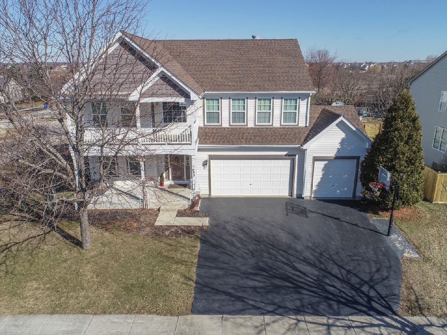
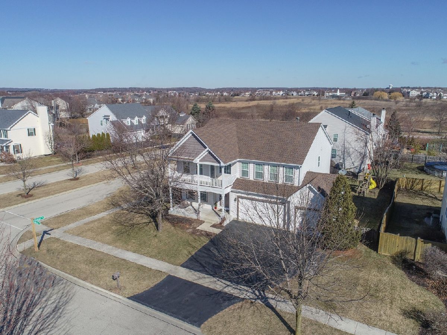
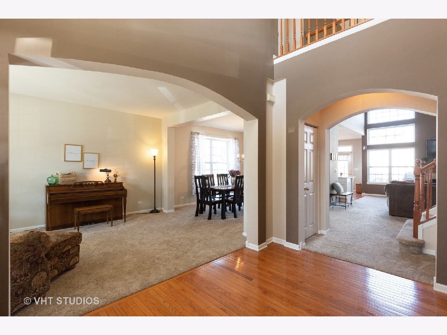
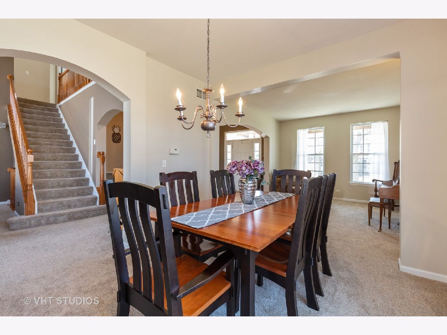
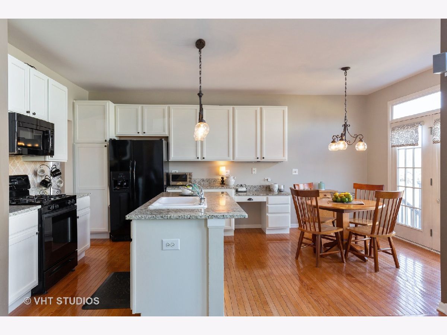
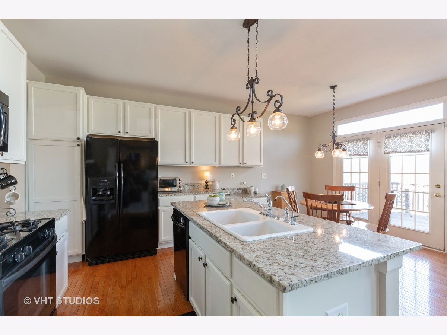
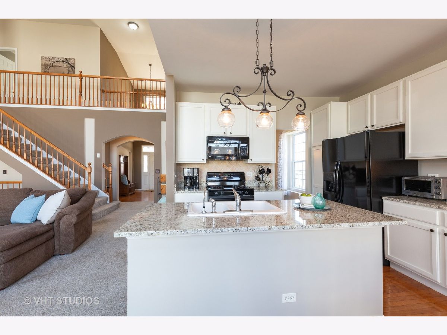
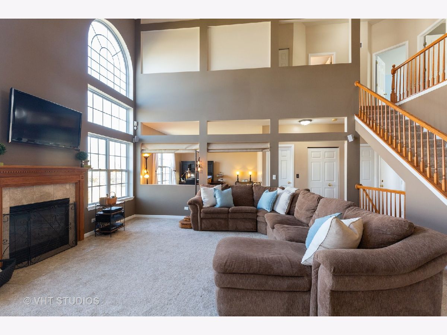
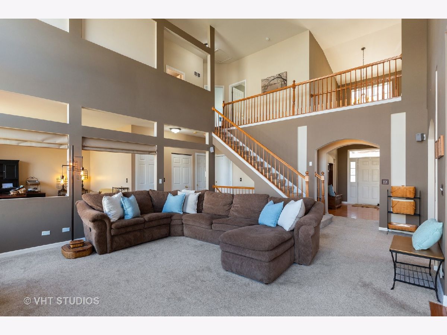
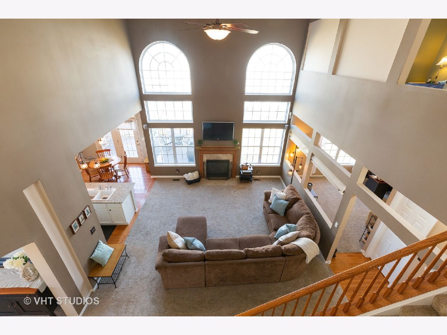
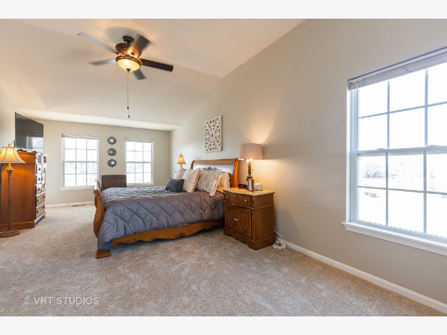
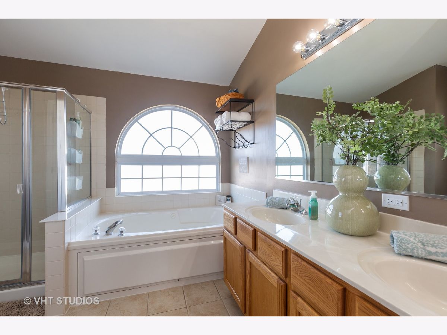
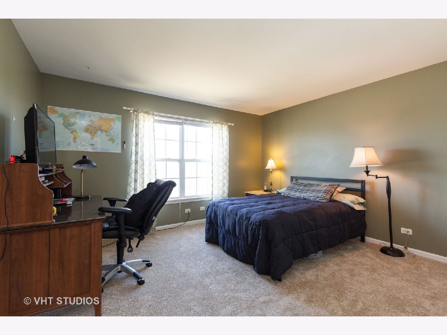
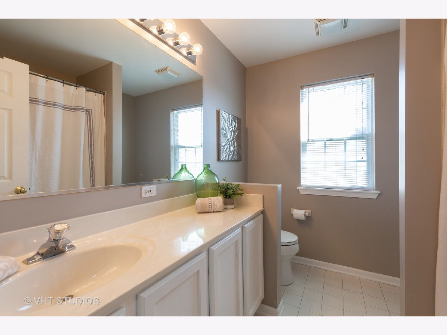
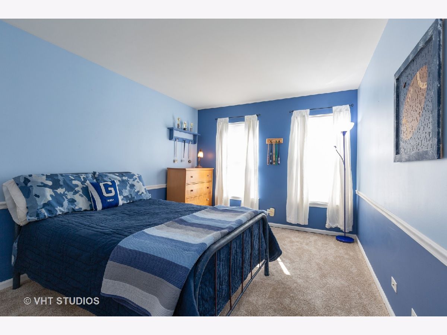
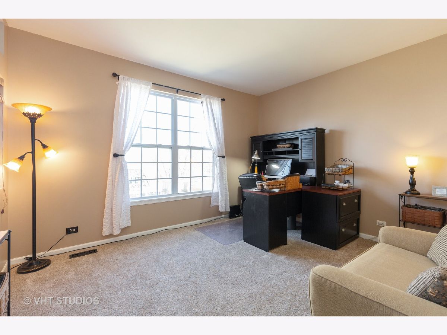
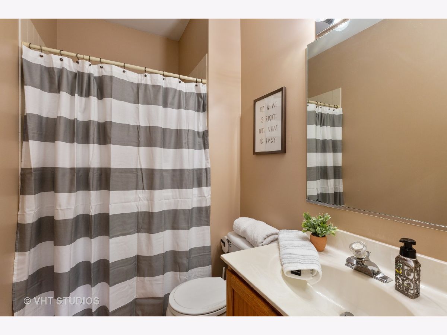
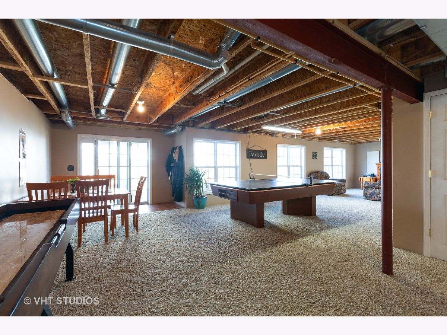
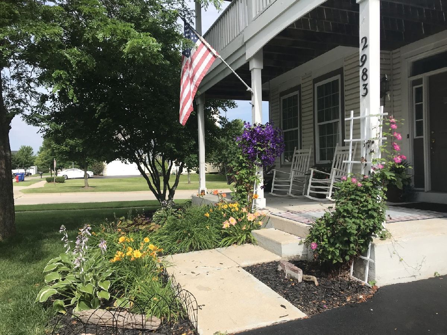
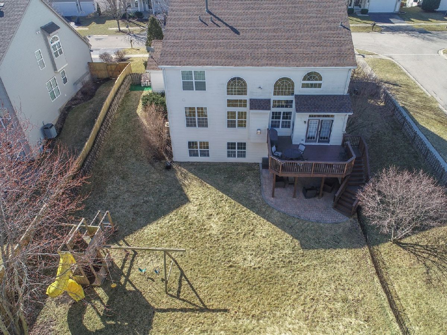
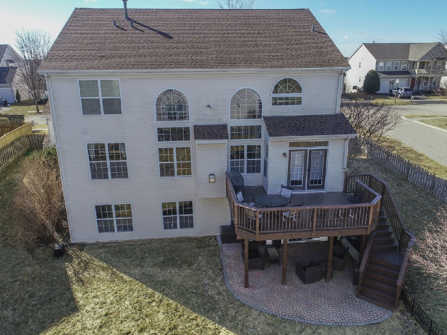
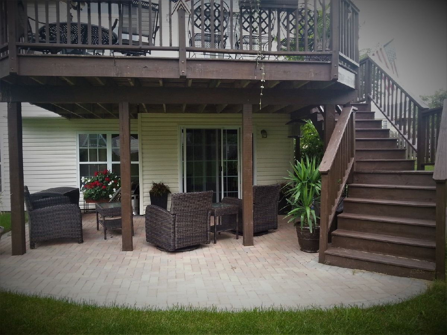
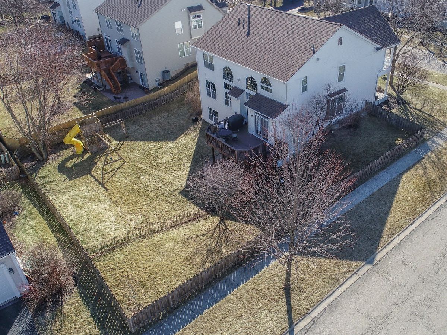
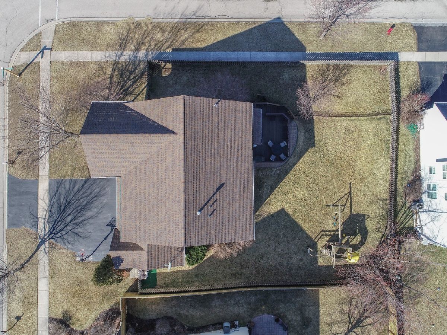
Room Specifics
Total Bedrooms: 4
Bedrooms Above Ground: 4
Bedrooms Below Ground: 0
Dimensions: —
Floor Type: Carpet
Dimensions: —
Floor Type: Carpet
Dimensions: —
Floor Type: Carpet
Full Bathrooms: 3
Bathroom Amenities: Whirlpool,Separate Shower
Bathroom in Basement: 0
Rooms: Office,Foyer,Den
Basement Description: Unfinished
Other Specifics
| 3 | |
| Concrete Perimeter | |
| — | |
| Balcony, Deck | |
| Corner Lot,Fenced Yard,Irregular Lot | |
| 133X89 | |
| — | |
| Full | |
| Vaulted/Cathedral Ceilings | |
| Range, Dishwasher, Refrigerator, Washer, Dryer, Disposal | |
| Not in DB | |
| Park, Lake, Curbs, Sidewalks, Street Lights, Street Paved | |
| — | |
| — | |
| Attached Fireplace Doors/Screen, Gas Log |
Tax History
| Year | Property Taxes |
|---|---|
| 2007 | $7,766 |
| 2020 | $9,939 |
Contact Agent
Nearby Similar Homes
Nearby Sold Comparables
Contact Agent
Listing Provided By
@Properties




