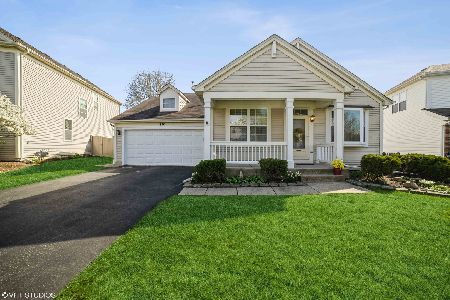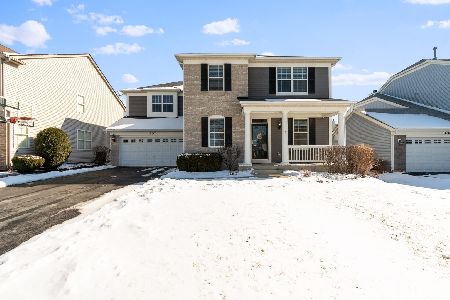299 Fairhaven Drive, St Charles, Illinois 60175
$588,000
|
Sold
|
|
| Status: | Closed |
| Sqft: | 3,154 |
| Cost/Sqft: | $181 |
| Beds: | 4 |
| Baths: | 4 |
| Year Built: | 2000 |
| Property Taxes: | $10,850 |
| Days On Market: | 522 |
| Lot Size: | 0,24 |
Description
This Harvest Hills, corner lot stunner is ready for you to make memories in! Boasting 5 bedrooms, 3.1 baths plus a bonus space this home is truly exceptional! Your updated kitchen features an expansive island with seating, granite counters, SS appliances, subway tile, pantry & desk area! Your kitchen leads to your eating area offering access to your dreamy backyard & your family room! Your family room offers a brick surround fireplace! Formal living & dining rooms with hardwood flooring! Main floor office! A tray ceiling is featured in your primary suite with a sitting area! Your primary bath features double sinks, a walk in shower plus soaking tub & walk in closet with custom shelving! Additional bedrooms & hall bath are featured on the second level! The surprise bonus space above the garage is perfectly finished to fit your needs! Full, finished basement offers a 5th bedroom, full bath, wet bar, second family room & abundant storage! Main floor laundry! Dreamy corner lot location with a front porch & expansive brick paver patio plus a lawn irrigation system to keep your lawn looking fresh all summer long! Let the summer fun begin! Tandem, 3 car garage! Incredible location... close to Otter Cove Aquatic Park, Hickory Knolls Discovery Center & Randall Rd. with it's abundant shopping & restaurant options! Don't wait to make this home yours!
Property Specifics
| Single Family | |
| — | |
| — | |
| 2000 | |
| — | |
| NORRIS | |
| No | |
| 0.24 |
| Kane | |
| Harvest Hills | |
| 359 / Annual | |
| — | |
| — | |
| — | |
| 12101009 | |
| 0932108031 |
Nearby Schools
| NAME: | DISTRICT: | DISTANCE: | |
|---|---|---|---|
|
Grade School
Davis Richmond Elementary School |
303 | — | |
|
Middle School
Thompson Middle School |
303 | Not in DB | |
|
High School
St Charles East High School |
303 | Not in DB | |
Property History
| DATE: | EVENT: | PRICE: | SOURCE: |
|---|---|---|---|
| 14 Aug, 2024 | Sold | $588,000 | MRED MLS |
| 15 Jul, 2024 | Under contract | $570,900 | MRED MLS |
| 11 Jul, 2024 | Listed for sale | $570,900 | MRED MLS |
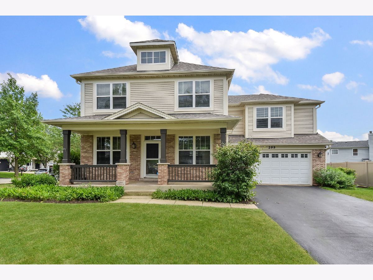
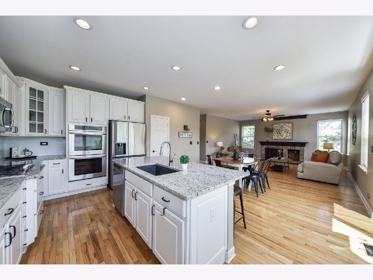
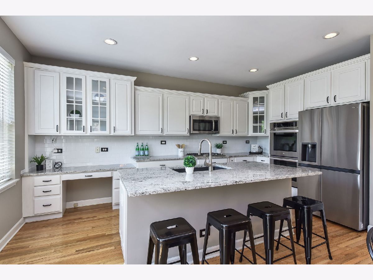
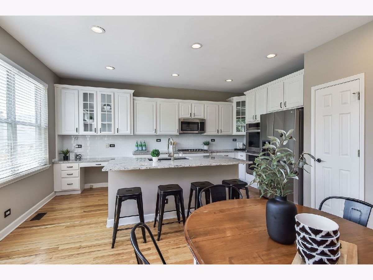
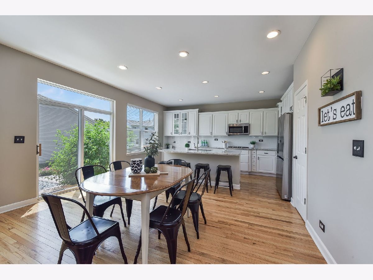
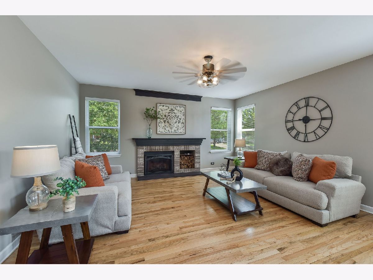
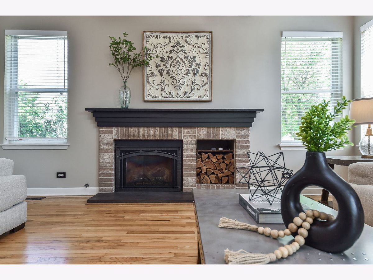
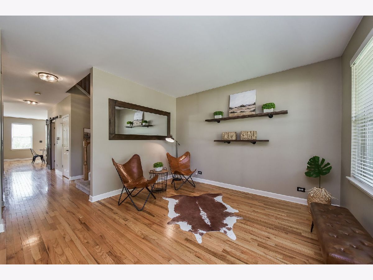
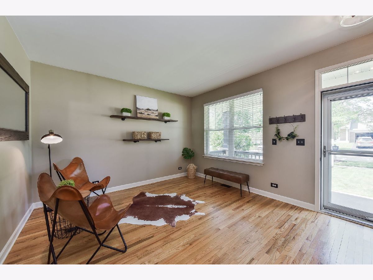
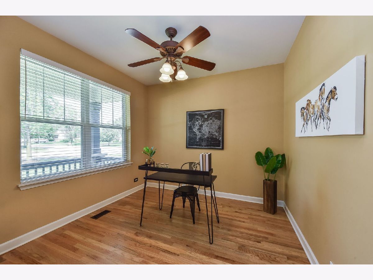
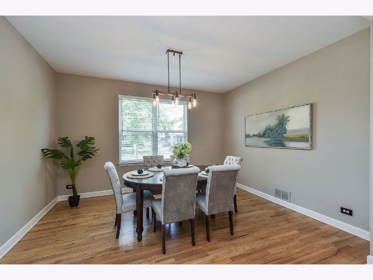
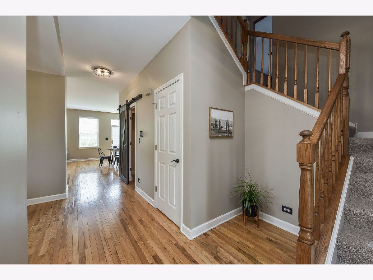
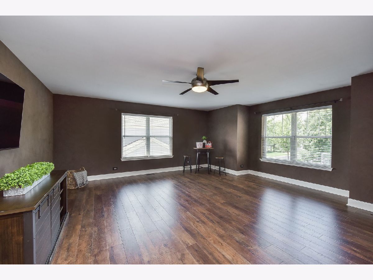
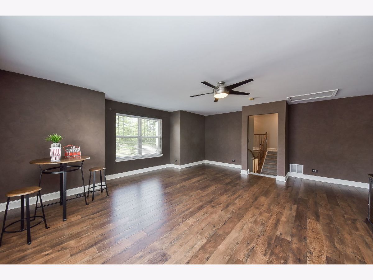
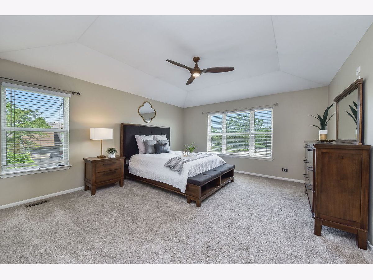
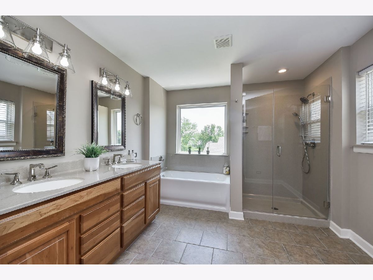
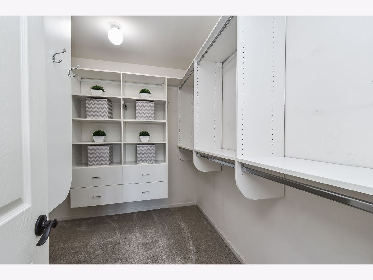
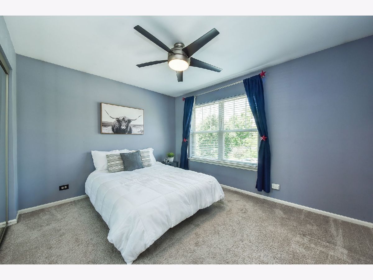
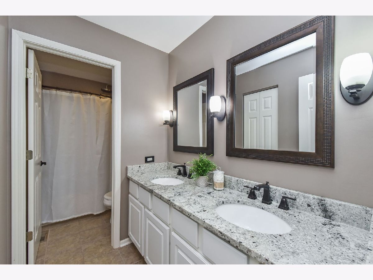
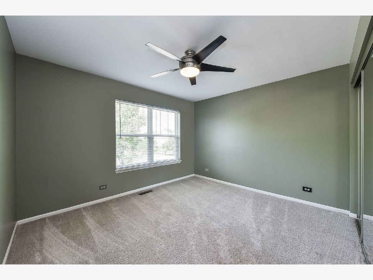
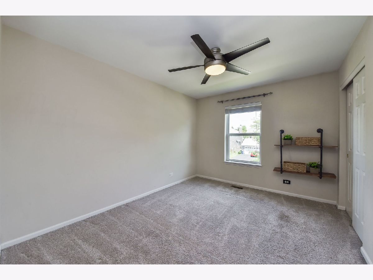
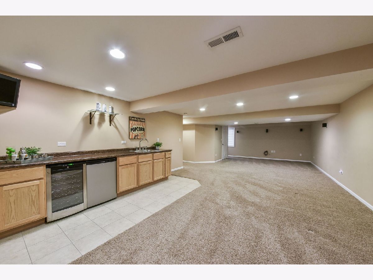
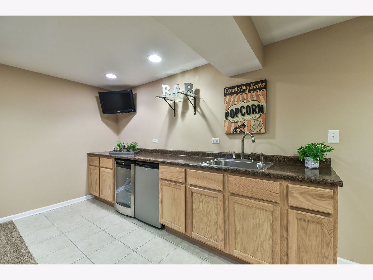
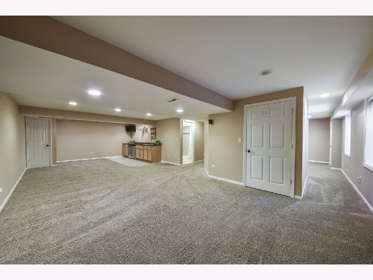
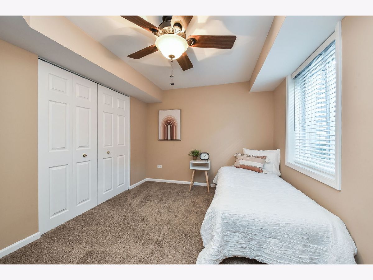
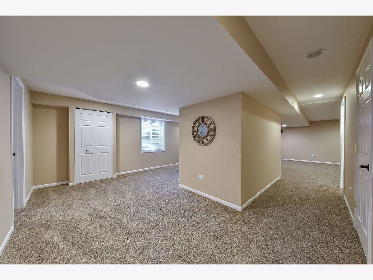
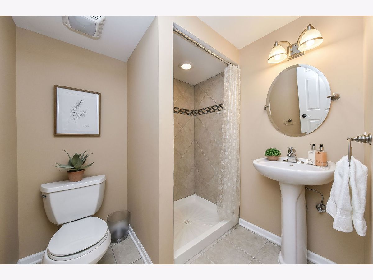
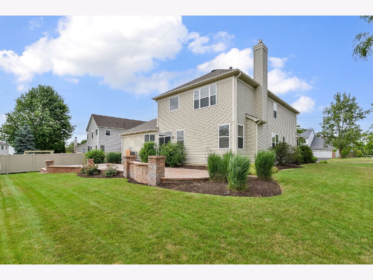
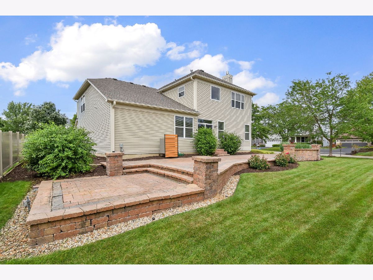
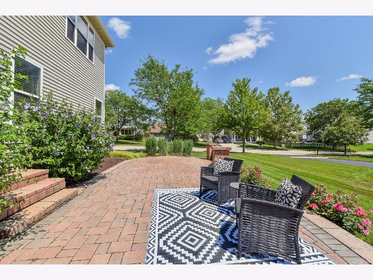
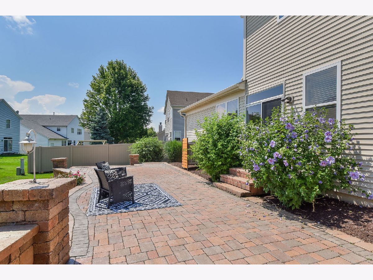
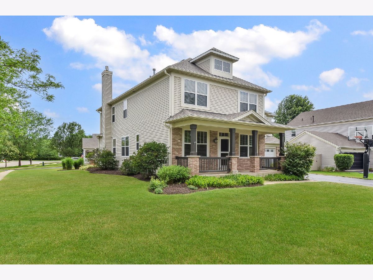
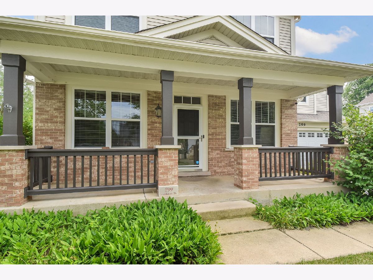
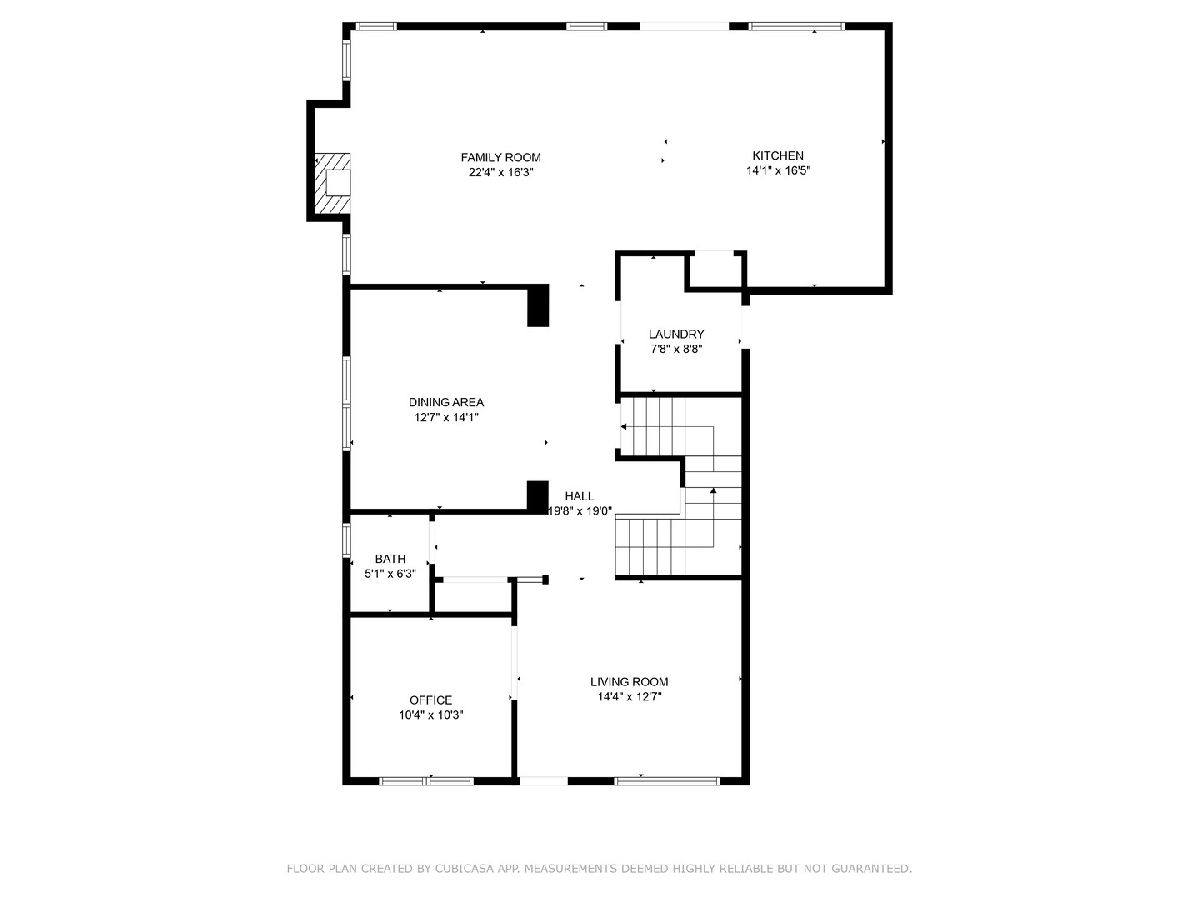
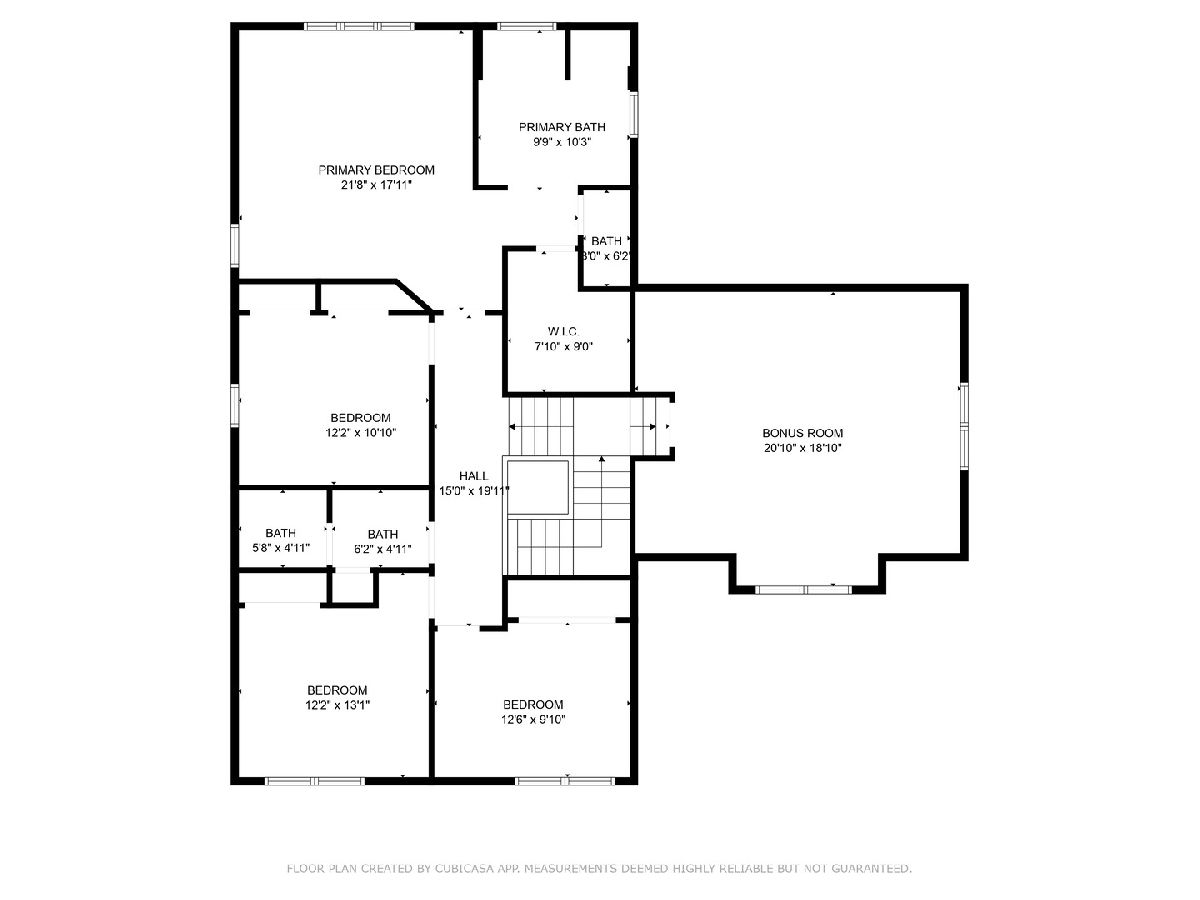

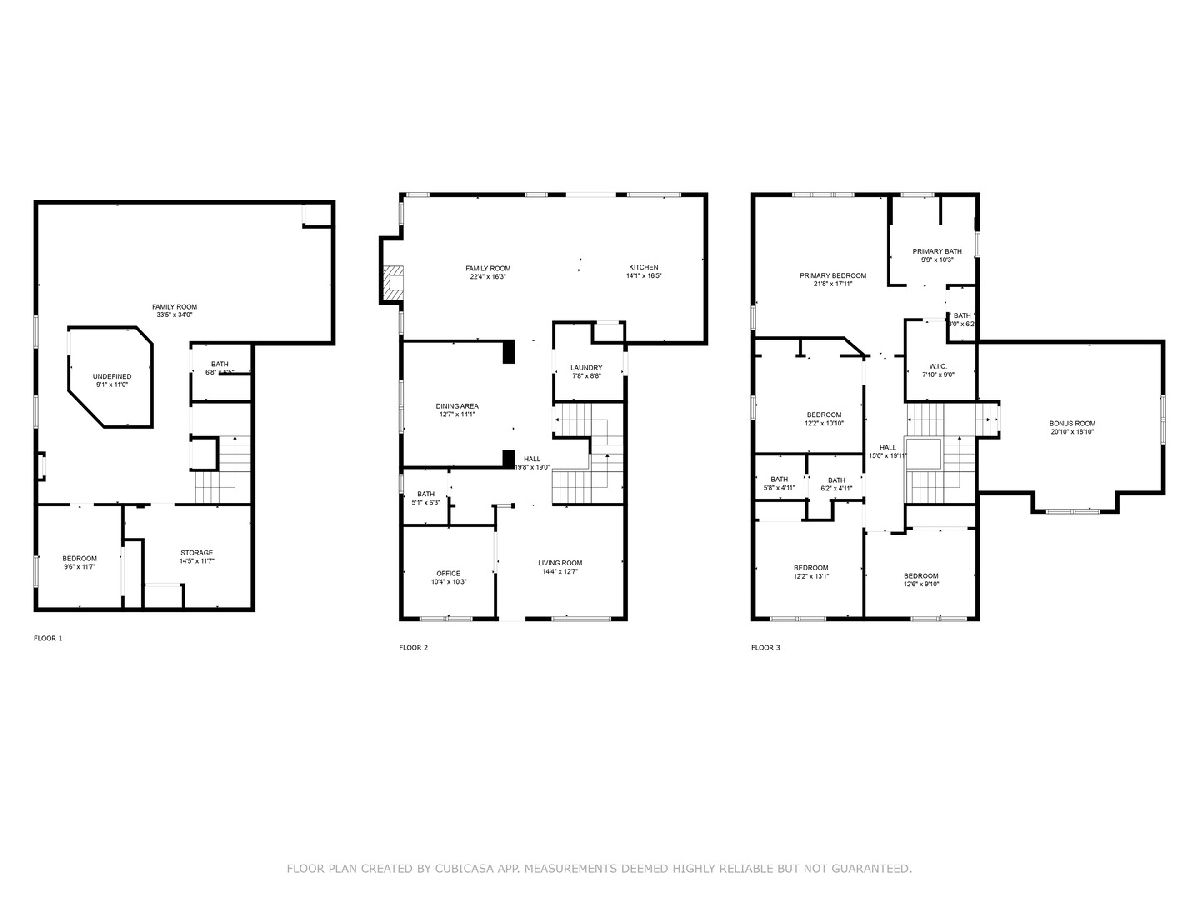
Room Specifics
Total Bedrooms: 5
Bedrooms Above Ground: 4
Bedrooms Below Ground: 1
Dimensions: —
Floor Type: —
Dimensions: —
Floor Type: —
Dimensions: —
Floor Type: —
Dimensions: —
Floor Type: —
Full Bathrooms: 4
Bathroom Amenities: Separate Shower,Double Sink,Soaking Tub
Bathroom in Basement: 1
Rooms: —
Basement Description: Finished,Rec/Family Area,Sleeping Area,Storage Space
Other Specifics
| 3 | |
| — | |
| Asphalt | |
| — | |
| — | |
| 10590 | |
| — | |
| — | |
| — | |
| — | |
| Not in DB | |
| — | |
| — | |
| — | |
| — |
Tax History
| Year | Property Taxes |
|---|---|
| 2024 | $10,850 |
Contact Agent
Nearby Similar Homes
Nearby Sold Comparables
Contact Agent
Listing Provided By
Keller Williams Inspire - Geneva




