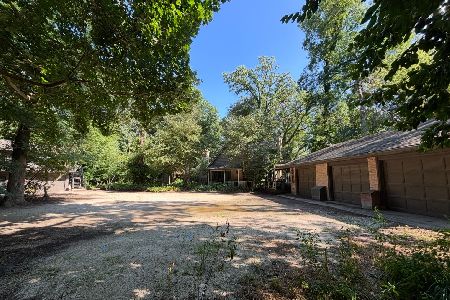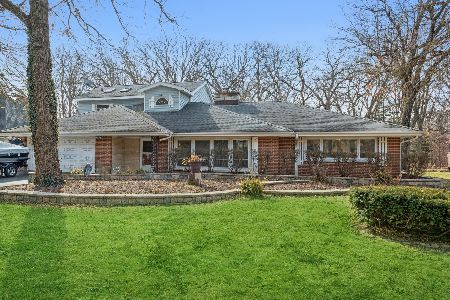29W050 Forest Lane, Warrenville, Illinois 60555
$810,000
|
Sold
|
|
| Status: | Closed |
| Sqft: | 4,400 |
| Cost/Sqft: | $190 |
| Beds: | 4 |
| Baths: | 5 |
| Year Built: | 2003 |
| Property Taxes: | $20,765 |
| Days On Market: | 1972 |
| Lot Size: | 1,05 |
Description
Absolutely stunning, this gem nestled in the woods will blow you away! Gorgeous home with 6000 Sq feet of living space. You will marvel at the attention to detail throughout this home. Rich Brazilian Cherry hardwood floors throughout the first floor. Gourmet kitchen with gorgeous granite, a large Island, Butler's Pantry, featuring a breakfast room with breathtaking views of the wooded yard. The first floor also boasts a heated sunroom, an Office, Formal Dining Room and the Great Room with volume ceilings and an Impressive fireplace. Large bedrooms on the second floor all with a WIC. The Master Bedroom is impressive with a sitting room and an enormous WIC. The master bath boasts a jetted tub, a large shower and 2 separate sinks. Bedroom #2 has it's own private full bath. Bedrooms 3&4 share a jack and Jill bath. Enjoy entertaining in the fully finished basement featuring a wet bar, Family Room with another fireplace and a Game Room. All this with a fully functioning elevator that accesses al three floors. Beautifully updated and maintained. This acre lot offers spectacular views from your patio or deck. Enjoy the cool fall evenings around the firepit or relax in the hot tub covered by the custom-built gazebo. This house comes with a whole house generator for added peace of mind. Plenty of parking with the 3 car garage along with an expanded driveway for additional parking. Fantastic location adjacent to Blackwell Forest Preserve, an easy 10 minutes to the Winfield Train Station. The IL State Prairie Path is just steps away for the cycling enthusiasts. Shopping and dining are just minutes away. Warrenville offers so many activities for everyone in the family. Award winning Wheaton Warrenville School District 200. See the attached list of recent updates and improvements, too many to list here! Make sure to check this one out!
Property Specifics
| Single Family | |
| — | |
| — | |
| 2003 | |
| — | |
| — | |
| No | |
| 1.05 |
| Du Page | |
| — | |
| 350 / Annual | |
| — | |
| — | |
| — | |
| 10848913 | |
| 0427409021 |
Nearby Schools
| NAME: | DISTRICT: | DISTANCE: | |
|---|---|---|---|
|
Grade School
Johnson Elementary School |
200 | — | |
|
Middle School
Hubble Middle School |
200 | Not in DB | |
|
High School
Wheaton Warrenville South H S |
200 | Not in DB | |
Property History
| DATE: | EVENT: | PRICE: | SOURCE: |
|---|---|---|---|
| 23 Apr, 2013 | Sold | $800,000 | MRED MLS |
| 16 Mar, 2013 | Under contract | $849,900 | MRED MLS |
| 21 Feb, 2013 | Listed for sale | $849,900 | MRED MLS |
| 4 Jan, 2021 | Sold | $810,000 | MRED MLS |
| 23 Oct, 2020 | Under contract | $834,900 | MRED MLS |
| — | Last price change | $849,900 | MRED MLS |
| 6 Sep, 2020 | Listed for sale | $867,775 | MRED MLS |
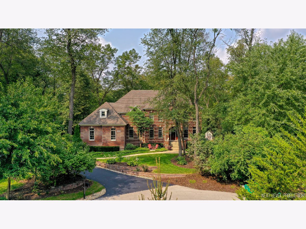
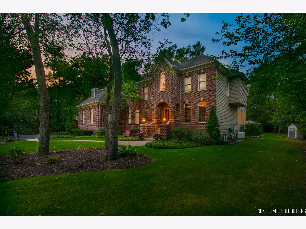
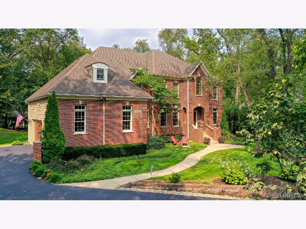
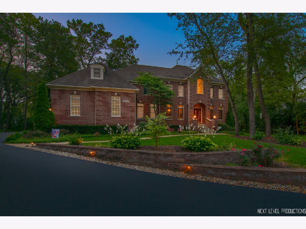
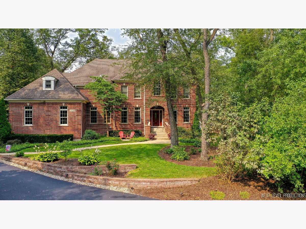
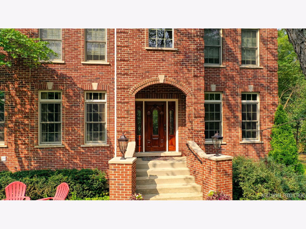
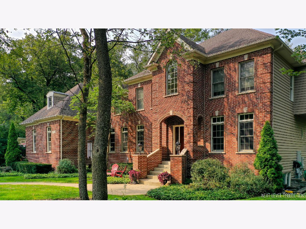
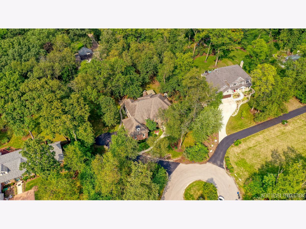
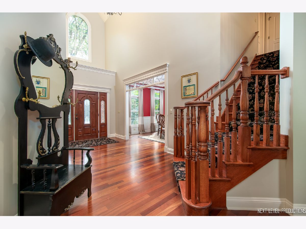
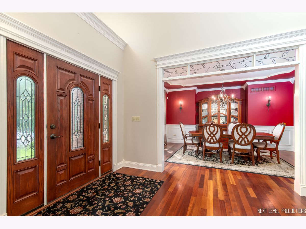
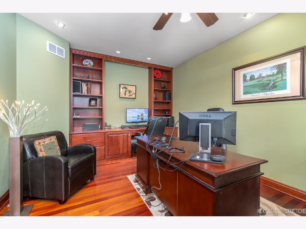
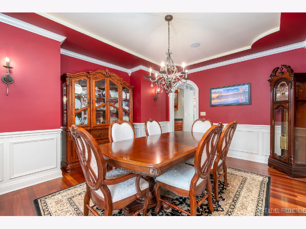
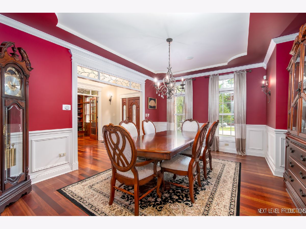
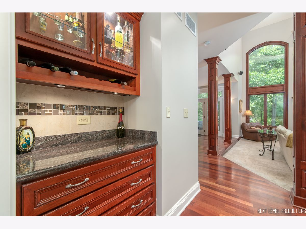
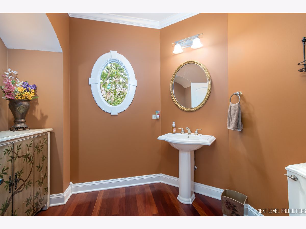
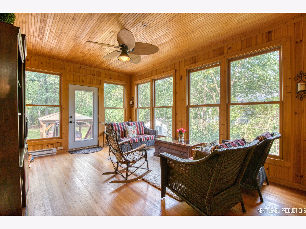
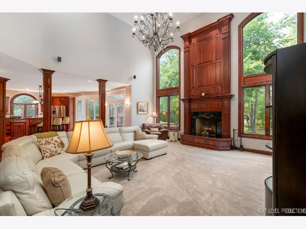
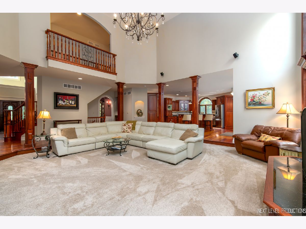
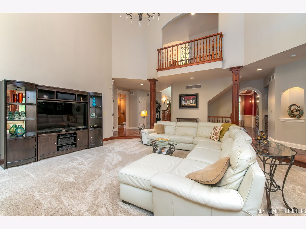
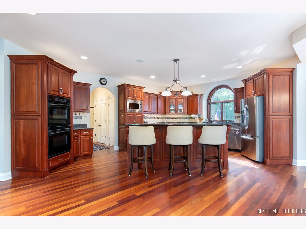
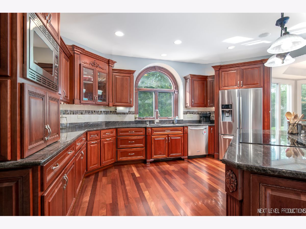
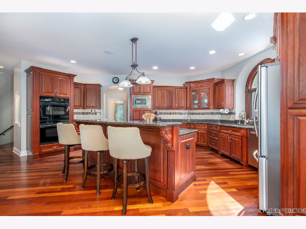
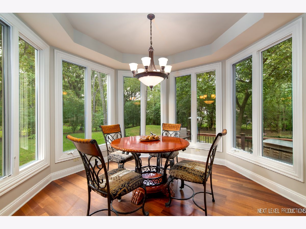
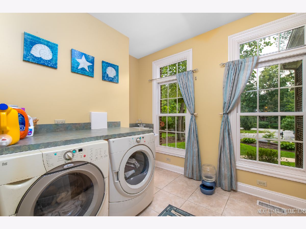
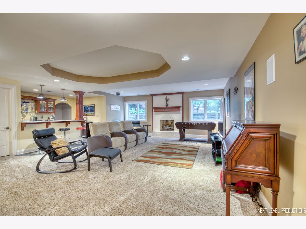
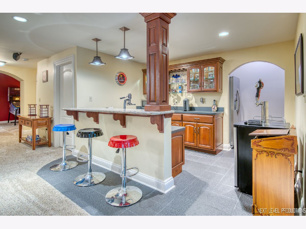
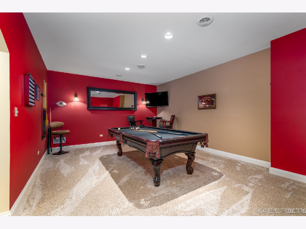
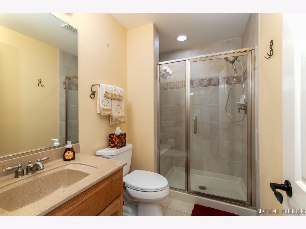
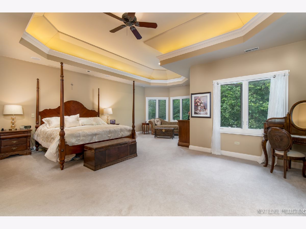
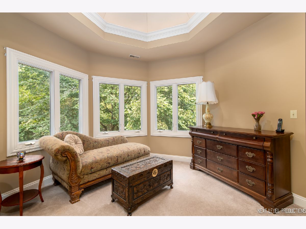
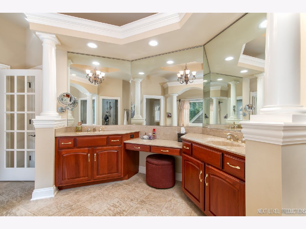
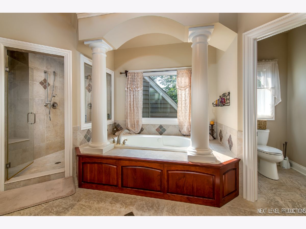
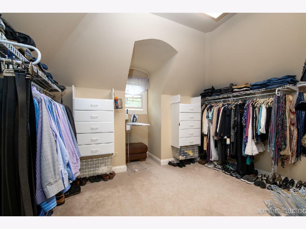
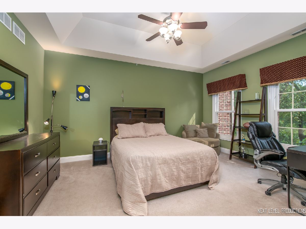
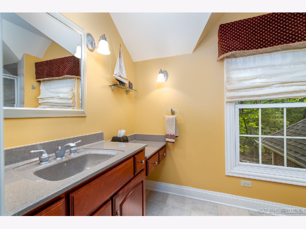
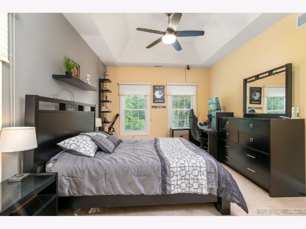
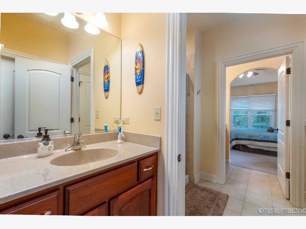
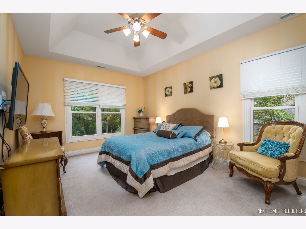
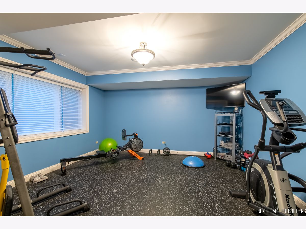
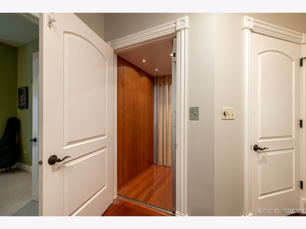
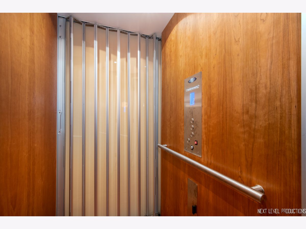
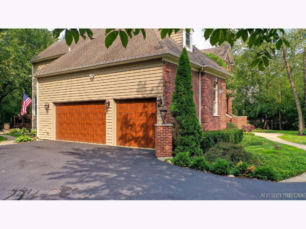
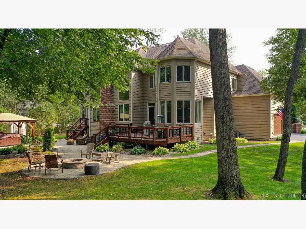
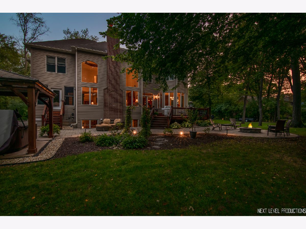
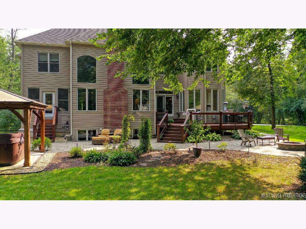
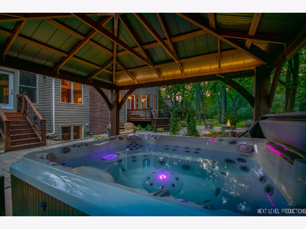
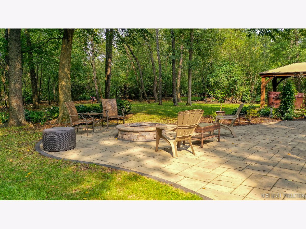
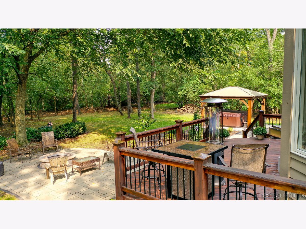
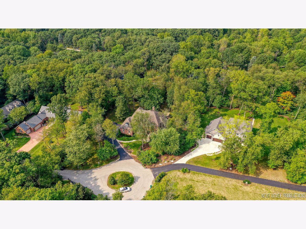
Room Specifics
Total Bedrooms: 5
Bedrooms Above Ground: 4
Bedrooms Below Ground: 1
Dimensions: —
Floor Type: —
Dimensions: —
Floor Type: —
Dimensions: —
Floor Type: —
Dimensions: —
Floor Type: —
Full Bathrooms: 5
Bathroom Amenities: Whirlpool,Separate Shower,Double Sink
Bathroom in Basement: 1
Rooms: —
Basement Description: Finished
Other Specifics
| 3 | |
| — | |
| Asphalt,Side Drive | |
| — | |
| — | |
| 170 X 271 | |
| Unfinished | |
| — | |
| — | |
| — | |
| Not in DB | |
| — | |
| — | |
| — | |
| — |
Tax History
| Year | Property Taxes |
|---|---|
| 2013 | $19,227 |
| 2021 | $20,765 |
Contact Agent
Nearby Sold Comparables
Contact Agent
Listing Provided By
Century 21 Circle - Aurora

