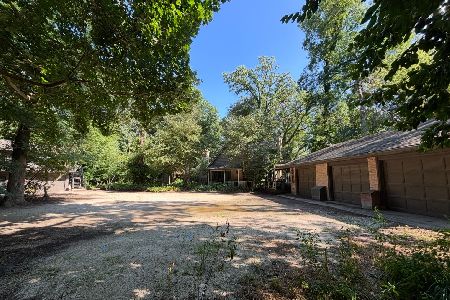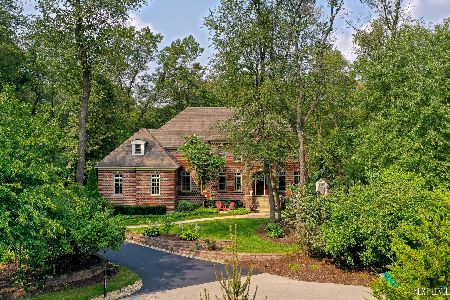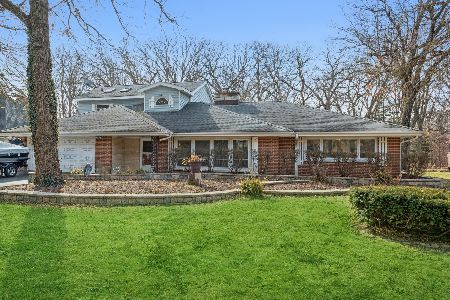29W050 Forest Lane, Warrenville, Illinois 60555
$800,000
|
Sold
|
|
| Status: | Closed |
| Sqft: | 4,400 |
| Cost/Sqft: | $193 |
| Beds: | 5 |
| Baths: | 5 |
| Year Built: | 2003 |
| Property Taxes: | $19,227 |
| Days On Market: | 4726 |
| Lot Size: | 1,05 |
Description
Nestled in the woods on one acre, offering amazing privacy, this magnificent home has incredible space with huge room sizes, entertainment sized kitchen, and finished English basement. Unbelievable detailed interior with dark cherry floors, generous wood trim and soaring ceilings. Enjoy nature and its animals from the treehouse-like sun room/porch. Blackwell Forest Preserve adjacent and in school District 200.
Property Specifics
| Single Family | |
| — | |
| — | |
| 2003 | |
| Full,English | |
| — | |
| No | |
| 1.05 |
| Du Page | |
| — | |
| 275 / Annual | |
| Other | |
| Private Well | |
| Septic-Private | |
| 08275587 | |
| 0427409021 |
Nearby Schools
| NAME: | DISTRICT: | DISTANCE: | |
|---|---|---|---|
|
Grade School
Johnson Elementary School |
200 | — | |
|
Middle School
Hubble Middle School |
200 | Not in DB | |
|
High School
Wheaton Warrenville South H S |
200 | Not in DB | |
Property History
| DATE: | EVENT: | PRICE: | SOURCE: |
|---|---|---|---|
| 23 Apr, 2013 | Sold | $800,000 | MRED MLS |
| 16 Mar, 2013 | Under contract | $849,900 | MRED MLS |
| 21 Feb, 2013 | Listed for sale | $849,900 | MRED MLS |
| 4 Jan, 2021 | Sold | $810,000 | MRED MLS |
| 23 Oct, 2020 | Under contract | $834,900 | MRED MLS |
| — | Last price change | $849,900 | MRED MLS |
| 6 Sep, 2020 | Listed for sale | $867,775 | MRED MLS |
Room Specifics
Total Bedrooms: 5
Bedrooms Above Ground: 5
Bedrooms Below Ground: 0
Dimensions: —
Floor Type: Carpet
Dimensions: —
Floor Type: Carpet
Dimensions: —
Floor Type: Carpet
Dimensions: —
Floor Type: —
Full Bathrooms: 5
Bathroom Amenities: Whirlpool,Separate Shower,Double Sink
Bathroom in Basement: 1
Rooms: Kitchen,Bedroom 5,Breakfast Room,Foyer,Game Room,Great Room,Library,Sitting Room,Sun Room,Walk In Closet
Basement Description: Finished
Other Specifics
| 3 | |
| Concrete Perimeter | |
| Side Drive | |
| Deck, Patio, Porch Screened | |
| Cul-De-Sac,Landscaped,Wooded | |
| 170 X 271 | |
| Unfinished | |
| Full | |
| Vaulted/Cathedral Ceilings, Skylight(s), Bar-Wet | |
| Double Oven, Microwave, Dishwasher, Refrigerator, Bar Fridge, Washer, Dryer, Disposal | |
| Not in DB | |
| Street Paved | |
| — | |
| — | |
| Wood Burning, Gas Starter |
Tax History
| Year | Property Taxes |
|---|---|
| 2013 | $19,227 |
| 2021 | $20,765 |
Contact Agent
Nearby Sold Comparables
Contact Agent
Listing Provided By
Baird & Warner






