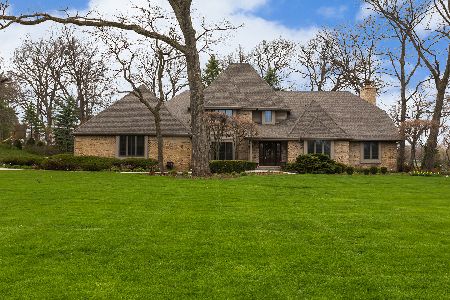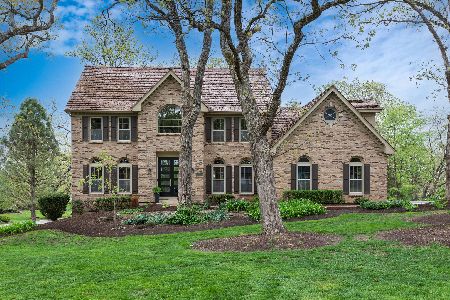29W220 Shagbark Drive, West Chicago, Illinois 60185
$571,000
|
Sold
|
|
| Status: | Closed |
| Sqft: | 3,600 |
| Cost/Sqft: | $161 |
| Beds: | 4 |
| Baths: | 4 |
| Year Built: | 1987 |
| Property Taxes: | $13,384 |
| Days On Market: | 1654 |
| Lot Size: | 1,01 |
Description
Enjoy excellent views from every room in this beautiful custom built home located on an idyllic park-like setting with towering oaks! Features include a spacious 1st Floor master suite with fireplace, dedicated Office space, Family room with fireplace, Living room with wet bar, Formal Dining Room, all stainless Kitchen with double ovens, vaulted ceilings and skylights. Upstairs you'll find a huge loft area, a 2nd master bedroom with large vaulted bathroom and 2 add'l big bedrooms that share a "Jack n Jill" bathroom. You can't miss the enormous paver patio that overlooks the backyard.. a perfect place for both intimate family affairs or large celebrations. You'll love the brand new roof plus furnace, gutters, skylights, kitchen quartz counters & appliances, entry way tile and powder room that are all new within the last 2 yrs. Central Vacuum, 3 car garage and in-ground sprinkler system. Great location next to Old Wayne Golf Club and forest preserve land..only 2 mi to Wheaton Academy
Property Specifics
| Single Family | |
| — | |
| — | |
| 1987 | |
| Partial | |
| — | |
| No | |
| 1.01 |
| Du Page | |
| Promontory Oaks | |
| — / Not Applicable | |
| None | |
| Private Well | |
| Septic-Private | |
| 11158918 | |
| 0127205006 |
Nearby Schools
| NAME: | DISTRICT: | DISTANCE: | |
|---|---|---|---|
|
High School
Community High School |
94 | Not in DB | |
Property History
| DATE: | EVENT: | PRICE: | SOURCE: |
|---|---|---|---|
| 30 Sep, 2021 | Sold | $571,000 | MRED MLS |
| 8 Aug, 2021 | Under contract | $579,900 | MRED MLS |
| 16 Jul, 2021 | Listed for sale | $579,900 | MRED MLS |
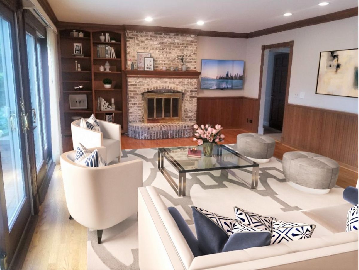
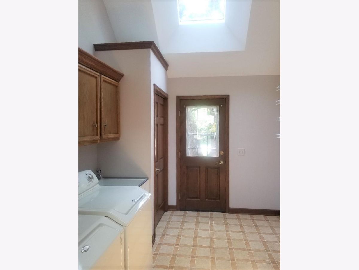
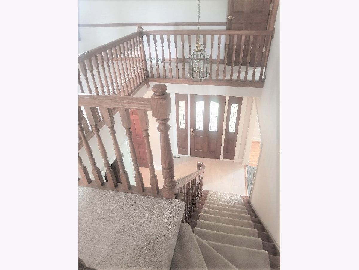
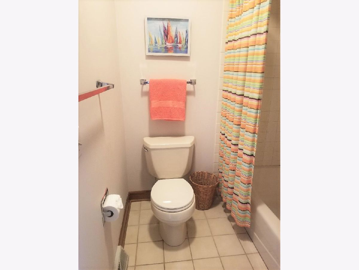
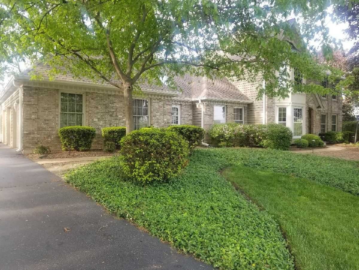
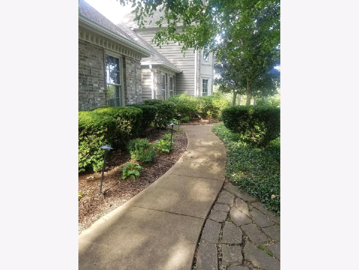
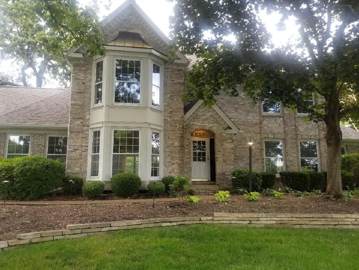
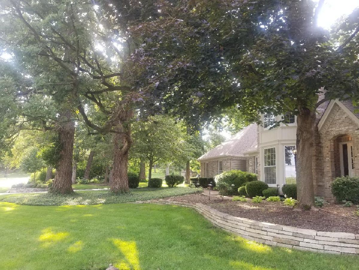
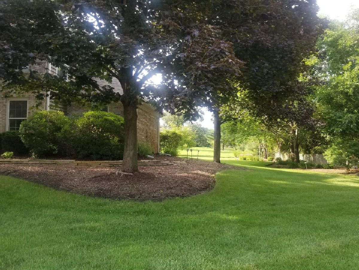
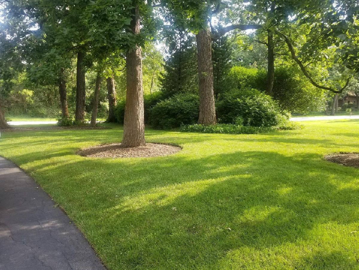
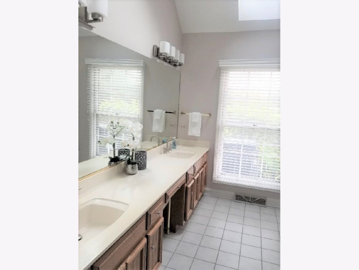
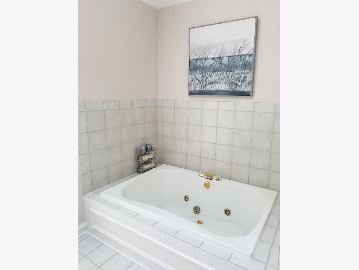
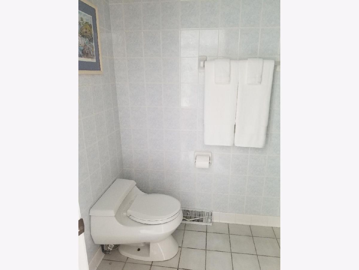
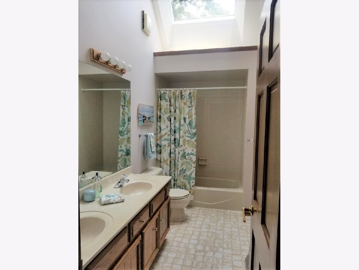
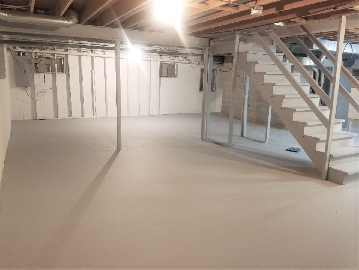
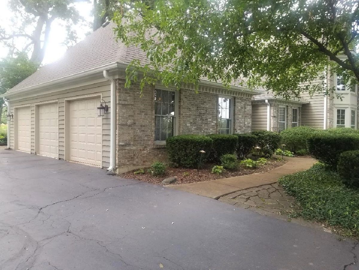
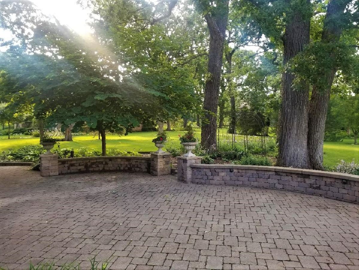
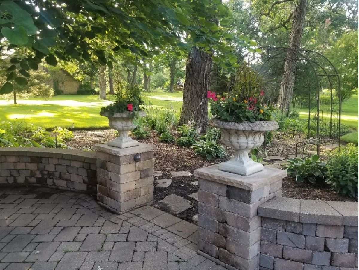
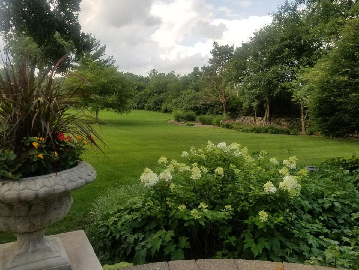
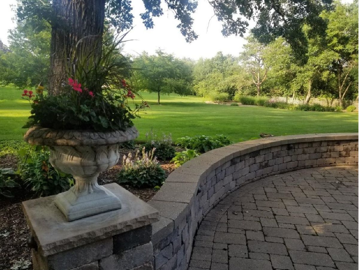
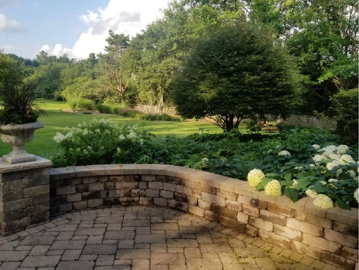
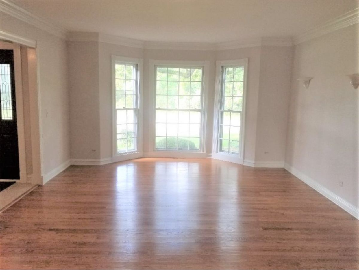
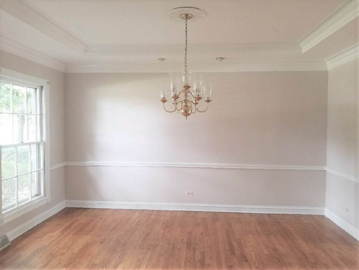
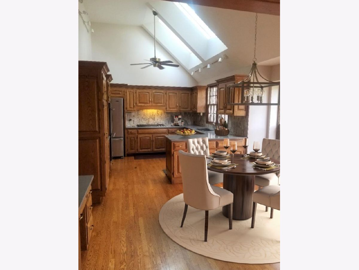
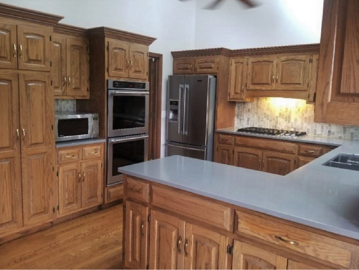
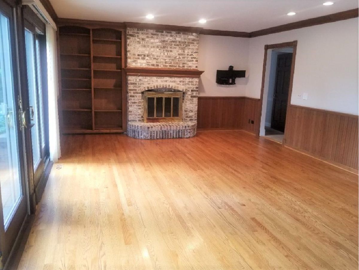
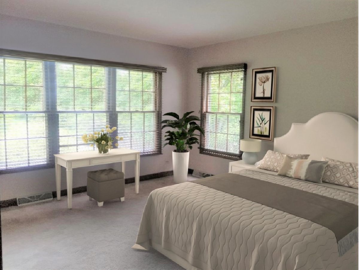
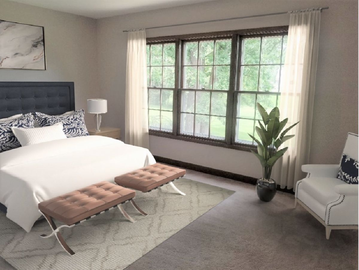
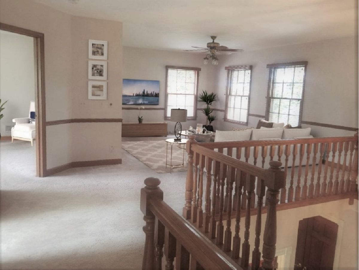
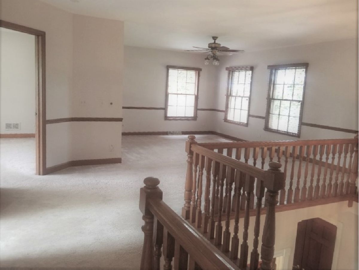
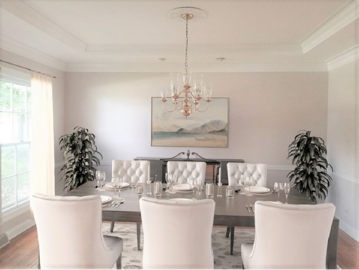
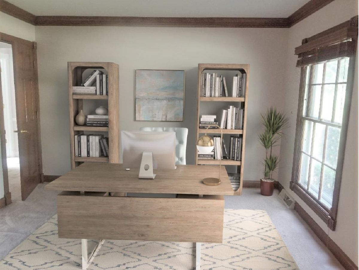
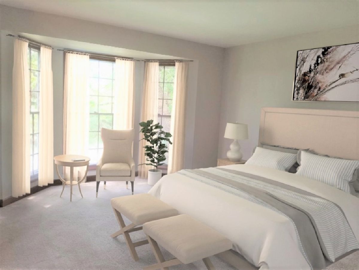
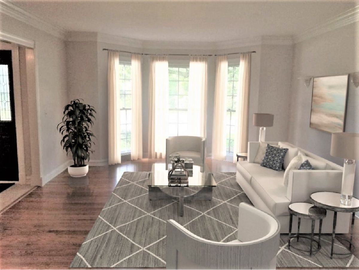
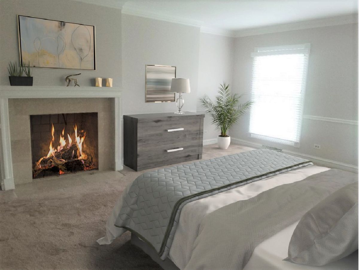
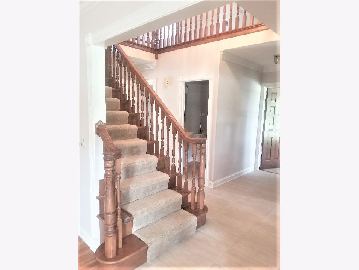
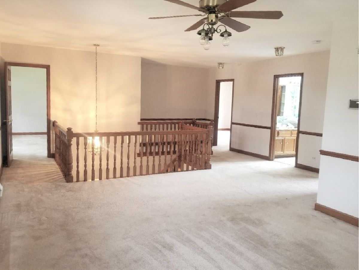
Room Specifics
Total Bedrooms: 4
Bedrooms Above Ground: 4
Bedrooms Below Ground: 0
Dimensions: —
Floor Type: Carpet
Dimensions: —
Floor Type: Carpet
Dimensions: —
Floor Type: Carpet
Full Bathrooms: 4
Bathroom Amenities: Whirlpool,Separate Shower,Double Sink
Bathroom in Basement: 0
Rooms: Eating Area,Office,Loft,Foyer
Basement Description: Unfinished
Other Specifics
| 3 | |
| — | |
| — | |
| — | |
| — | |
| 1.0135 | |
| — | |
| Full | |
| Vaulted/Cathedral Ceilings, Skylight(s), Bar-Wet, Hardwood Floors, First Floor Bedroom, First Floor Laundry, First Floor Full Bath, Built-in Features | |
| Double Oven, Microwave, Dishwasher, Refrigerator, Disposal, Trash Compactor, Stainless Steel Appliance(s), Cooktop, Down Draft, Gas Cooktop | |
| Not in DB | |
| — | |
| — | |
| — | |
| Wood Burning |
Tax History
| Year | Property Taxes |
|---|---|
| 2021 | $13,384 |
Contact Agent
Nearby Similar Homes
Nearby Sold Comparables
Contact Agent
Listing Provided By
Charles Rutenberg Realty of IL



