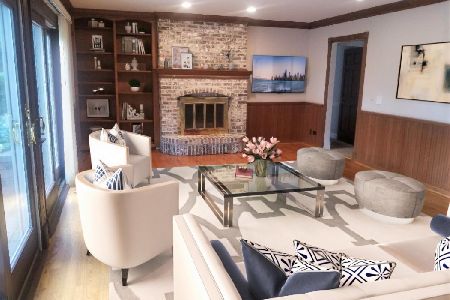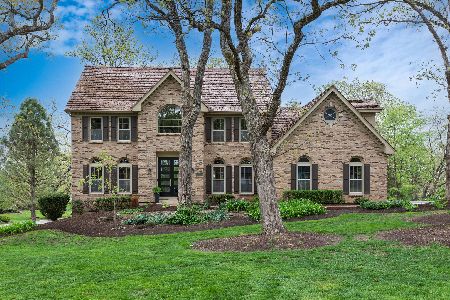29W240 Shagbark Drive, West Chicago, Illinois 60185
$500,000
|
Sold
|
|
| Status: | Closed |
| Sqft: | 5,132 |
| Cost/Sqft: | $102 |
| Beds: | 4 |
| Baths: | 5 |
| Year Built: | 1987 |
| Property Taxes: | $16,535 |
| Days On Market: | 2097 |
| Lot Size: | 1,00 |
Description
FaceTime/ Video Tours available! Matterport Tour attached here. Nestled between 2 golf courses and the forest preserve sits the beautiful private Promontory Oaks Subdivision. This custom built residence offers strong curb appeal with a brick exterior, a side-load garage, curved walkways and pristine landscaping with mature 100+ year old oak trees. The covered front entrance leads you into the impressive 2S foyer with a sweeping staircase. Relax in the two story center entry Great Room featuring huge windows, handcrafted beams and a warm brick fireplace. Entertain in your spacious dining room near the private music/library with french doors. The Gourmet Kitchen features numerous high end cabinets, stainless steel appliances, updated fixtures, granite countertops 2018, and direct access to a beautiful yard with a lovely water feature. Desirable large first floor master suite offers the 2nd fireplace, bright windows, two walk in closets, and a private luxury bath. Second first floor bedroom with a full bath and a walk in closet. The upper floor features en-suite bedrooms with walk in closet and private baths. Enormous lower level offers a theater room, recreation and game rooms, a work room and plenty of storage. New roof 2017. This location is super convenient: East of the Fox River, minutes to Wheaton Academy and the METRA train to Chicago plus easy access to I-88, 355 and I-90.
Property Specifics
| Single Family | |
| — | |
| — | |
| 1987 | |
| Full | |
| — | |
| No | |
| 1 |
| Du Page | |
| Promontory Oaks | |
| — / Not Applicable | |
| None | |
| Private Well | |
| Septic-Private | |
| 10701304 | |
| 0127205005 |
Nearby Schools
| NAME: | DISTRICT: | DISTANCE: | |
|---|---|---|---|
|
Grade School
Evergreen Elementary School |
25 | — | |
|
Middle School
Benjamin Middle School |
25 | Not in DB | |
|
High School
Community High School |
94 | Not in DB | |
Property History
| DATE: | EVENT: | PRICE: | SOURCE: |
|---|---|---|---|
| 23 Aug, 2016 | Sold | $510,000 | MRED MLS |
| 3 Jun, 2016 | Under contract | $549,000 | MRED MLS |
| 27 May, 2016 | Listed for sale | $549,000 | MRED MLS |
| 19 Jun, 2020 | Sold | $500,000 | MRED MLS |
| 12 May, 2020 | Under contract | $525,000 | MRED MLS |
| 29 Apr, 2020 | Listed for sale | $525,000 | MRED MLS |
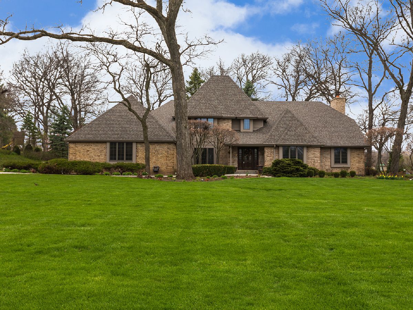
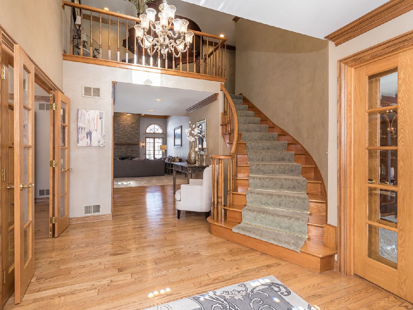
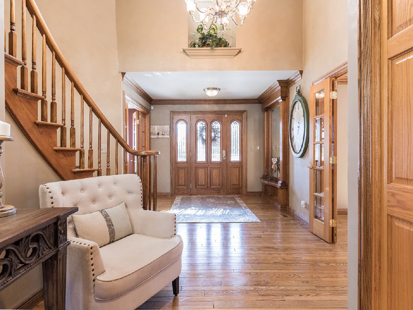
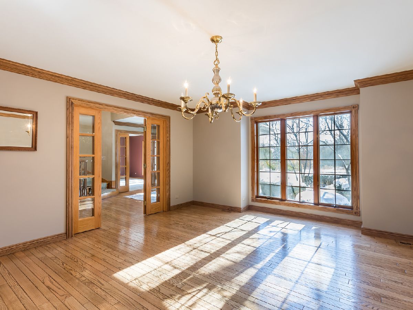
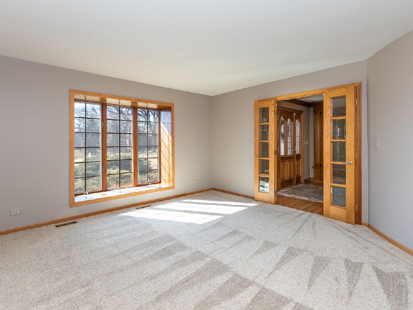
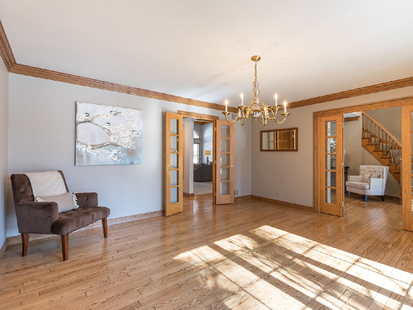
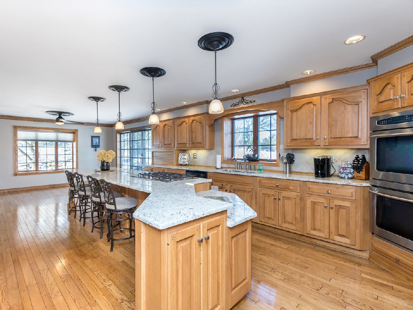
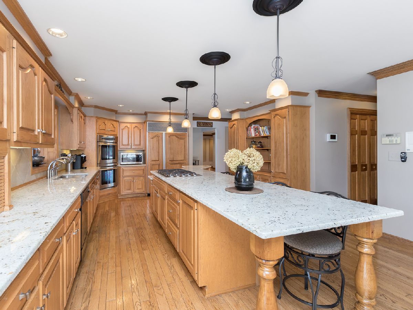
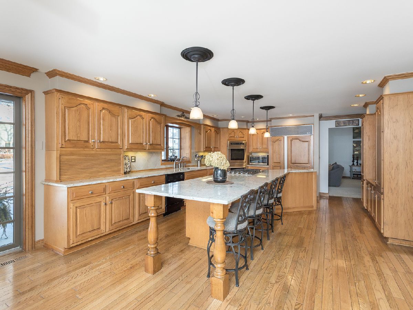
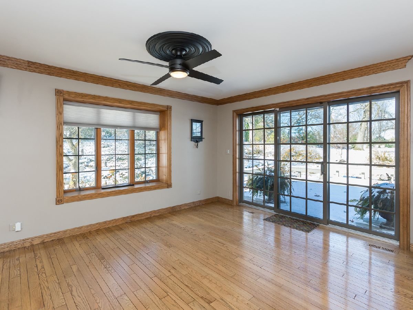
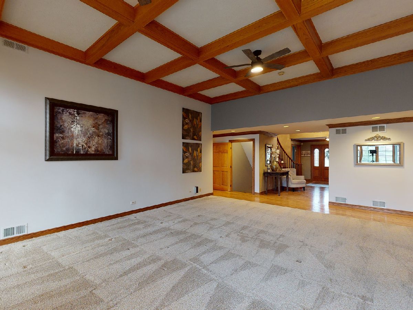
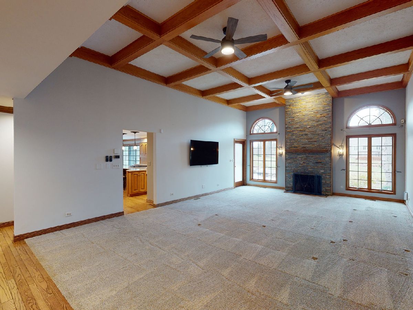

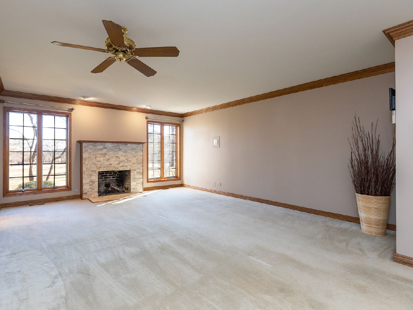
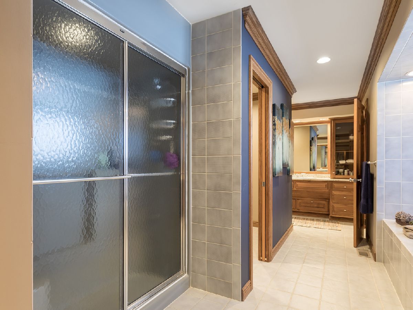
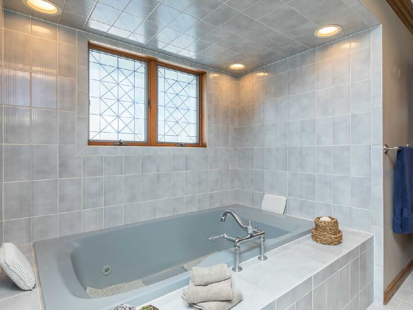
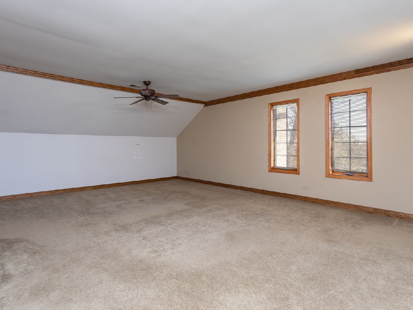
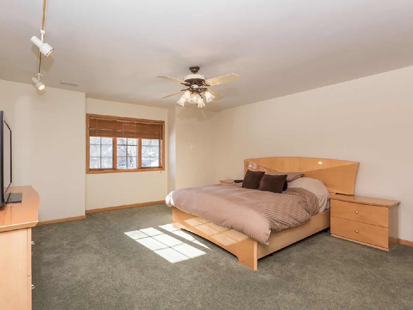
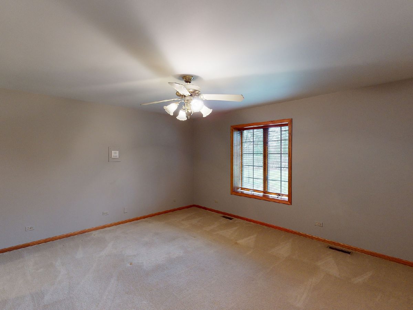
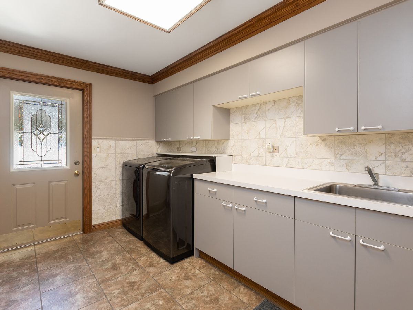
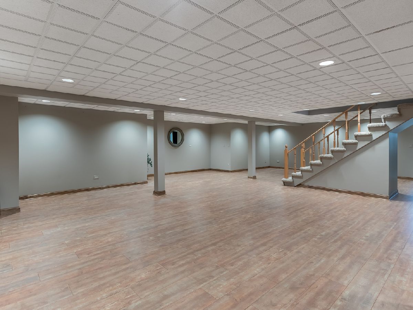
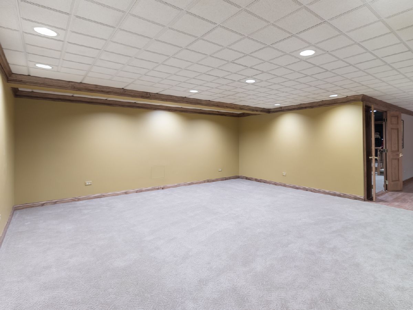
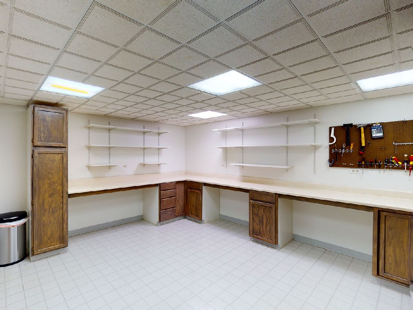
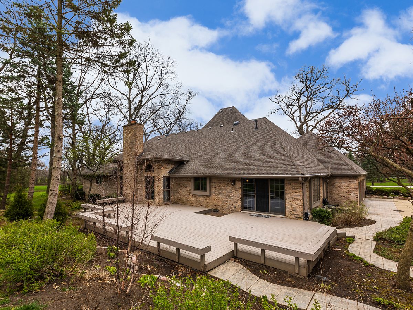
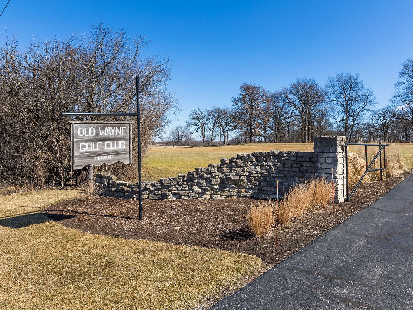
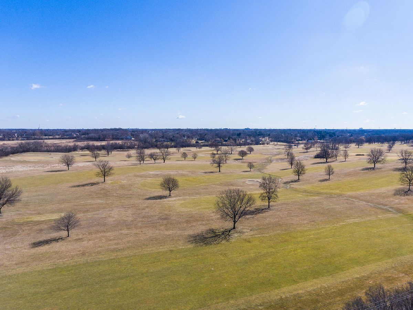
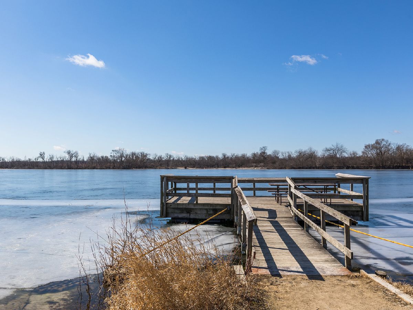
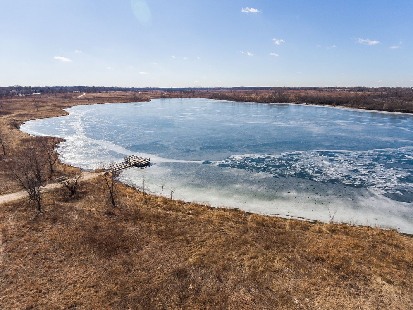

Room Specifics
Total Bedrooms: 4
Bedrooms Above Ground: 4
Bedrooms Below Ground: 0
Dimensions: —
Floor Type: Carpet
Dimensions: —
Floor Type: Carpet
Dimensions: —
Floor Type: Carpet
Full Bathrooms: 5
Bathroom Amenities: Whirlpool,Separate Shower,Steam Shower,Double Sink,Bidet,Soaking Tub
Bathroom in Basement: 0
Rooms: Foyer,Eating Area,Game Room,Library,Recreation Room,Media Room,Workshop
Basement Description: Finished
Other Specifics
| 3 | |
| Concrete Perimeter | |
| Concrete | |
| Deck | |
| Landscaped,Wooded,Mature Trees | |
| 43611 | |
| — | |
| Full | |
| Vaulted/Cathedral Ceilings, Hardwood Floors, Heated Floors, First Floor Bedroom, First Floor Laundry, First Floor Full Bath | |
| Double Oven, Dishwasher, High End Refrigerator, Stainless Steel Appliance(s), Cooktop, Water Softener Owned | |
| Not in DB | |
| — | |
| — | |
| — | |
| Wood Burning |
Tax History
| Year | Property Taxes |
|---|---|
| 2016 | $18,718 |
| 2020 | $16,535 |
Contact Agent
Nearby Similar Homes
Nearby Sold Comparables
Contact Agent
Listing Provided By
RE/MAX Cornerstone


