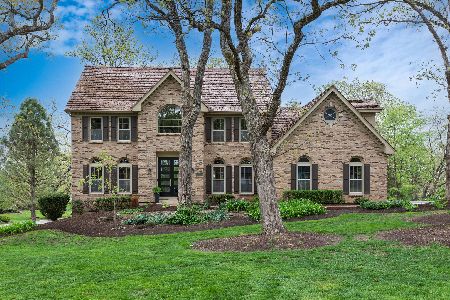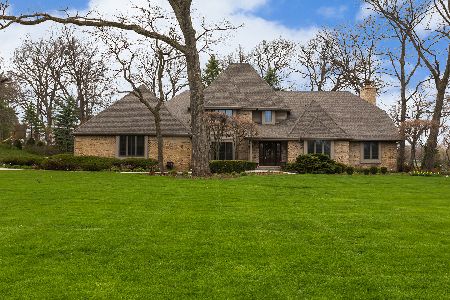3N481 Shagbark Drive, West Chicago, Illinois 60185
$685,000
|
Sold
|
|
| Status: | Closed |
| Sqft: | 5,669 |
| Cost/Sqft: | $123 |
| Beds: | 5 |
| Baths: | 4 |
| Year Built: | 1987 |
| Property Taxes: | $15,612 |
| Days On Market: | 1557 |
| Lot Size: | 1,01 |
Description
This custom built home is nestled between St Andrews Golf Club and Old Wayne Golf Club, and is only minutes to West Branch Forest Preserve & Lake, NW Central DuPage Hospital, Metra Train, Wheaton Academy, and WCGS! This beauty sits high on a 1 acre corner lot w/2 attached garages and a gorgeous huge brand new TREX DECK. Expertly designed layout offers great open spaces and makes this home perfect for extended family and entertaining. The ggorgeous double front door leads into the 2 story foyer featuring one of the two staircases. The bright living/music room offers french doors into the formal large dining room. The adjacent dramatic 4 season room features a volume ceiling, bright windows, skylights and a wet bar. The chef's kitchen offers a breakfast bar island, stainless steel appliances, granite counters and an eating area overlooking the lovely family room. There is a private office w/french doors, built in bookcases and access to a bath. Relax in the family room with the floor to ceiling brick fireplace or head upstairs using the back staircase to the loft. The second floor offers the primary bedroom with an attached sitting room, a walk-in closet, a luxurious bath w/granite, a Jacuzzi tub and a steam shower. 3 more spacious bedrooms and an updated full bath sit on the second floor. The full finished basement offers a recreation room, a 5th bedroom, a full bath, a custom wet bar, a storage room and direct access to the second garage (20' W x 21' D) with an extra tall door. Features include: high ceilings, hardwood floors, extra trim and many built-ins throughout. Updates include: A New A/C, 1 new furnace and humidifier in 2021. A new Water Heater 2021. Water softener, doors, refreshed roof and vinyl flooring in 2020, repainted siding in 2019, A garage door and landscaping in 2017 and well pump in 2016. Stop by today!
Property Specifics
| Single Family | |
| — | |
| — | |
| 1987 | |
| Full,Walkout | |
| — | |
| No | |
| 1.01 |
| Du Page | |
| Promontory Oaks | |
| — / Not Applicable | |
| None | |
| Private Well | |
| Septic-Private | |
| 11252820 | |
| 0127205003 |
Nearby Schools
| NAME: | DISTRICT: | DISTANCE: | |
|---|---|---|---|
|
Grade School
Evergreen Elementary School |
25 | — | |
|
Middle School
Benjamin Middle School |
25 | Not in DB | |
|
High School
Community High School |
94 | Not in DB | |
Property History
| DATE: | EVENT: | PRICE: | SOURCE: |
|---|---|---|---|
| 21 Jan, 2020 | Sold | $555,000 | MRED MLS |
| 13 Dec, 2019 | Under contract | $585,900 | MRED MLS |
| 21 Aug, 2019 | Listed for sale | $585,900 | MRED MLS |
| 6 Jul, 2021 | Sold | $639,900 | MRED MLS |
| 16 May, 2021 | Under contract | $639,900 | MRED MLS |
| 12 May, 2021 | Listed for sale | $639,900 | MRED MLS |
| 18 Feb, 2022 | Sold | $685,000 | MRED MLS |
| 17 Jan, 2022 | Under contract | $695,000 | MRED MLS |
| — | Last price change | $700,000 | MRED MLS |
| 21 Oct, 2021 | Listed for sale | $699,900 | MRED MLS |
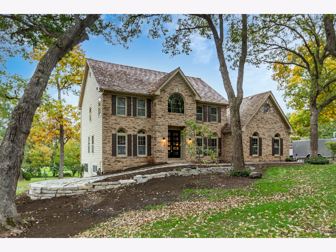
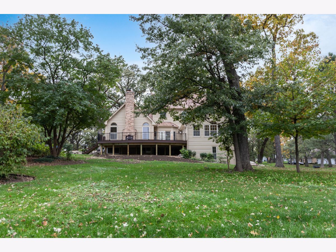
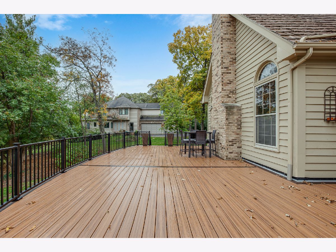
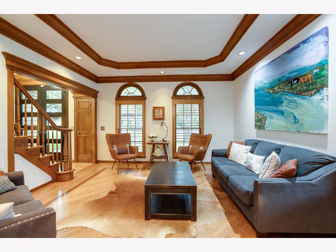
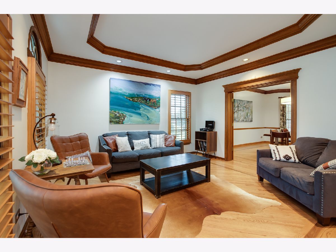
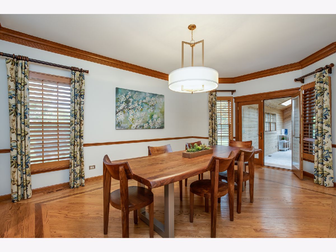
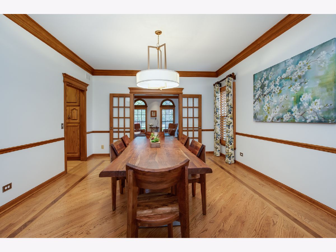
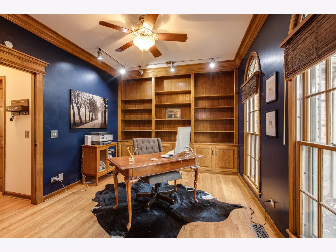
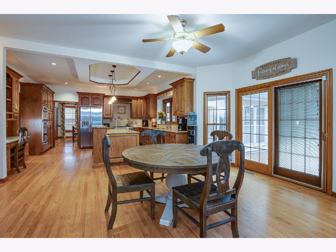
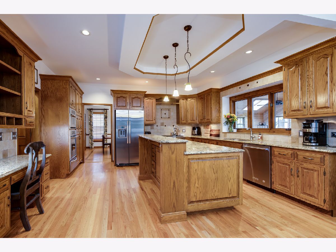
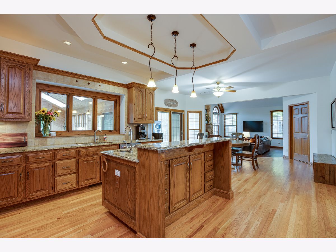
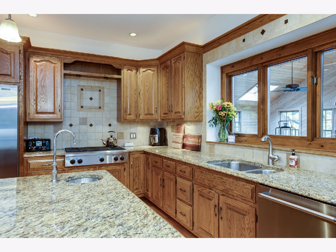
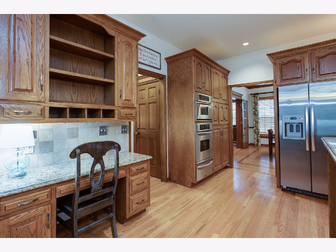
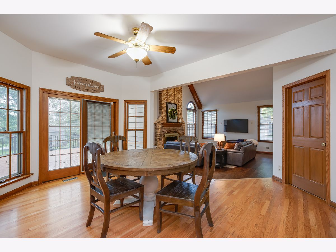
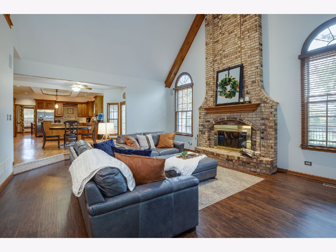
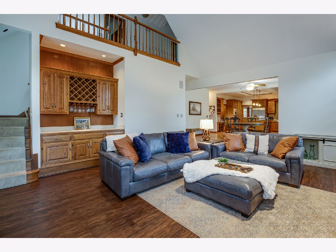
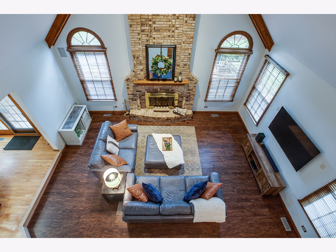
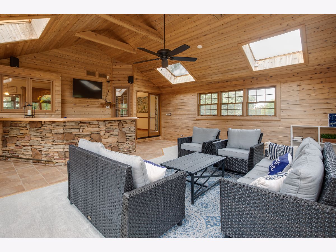
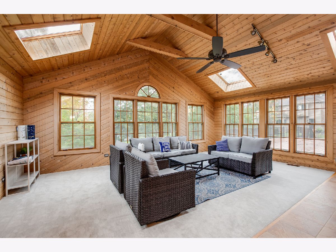
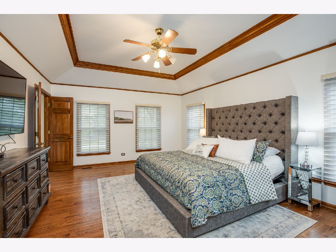
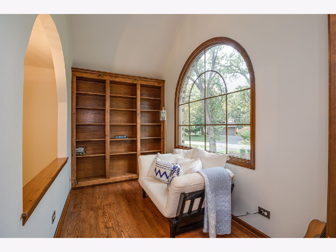
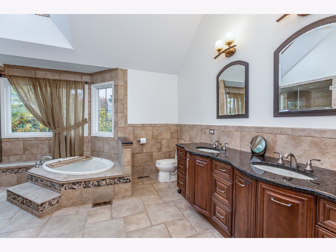
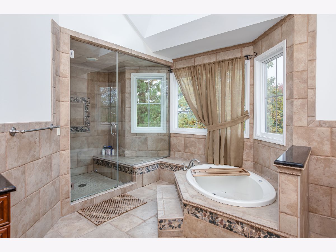
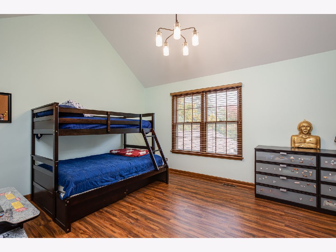
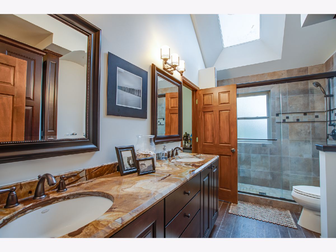
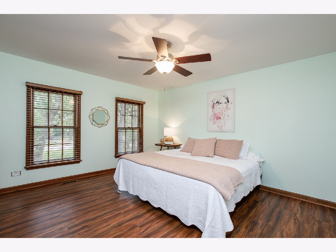
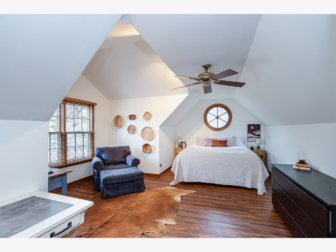
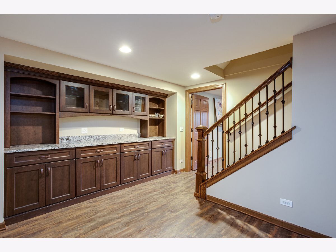
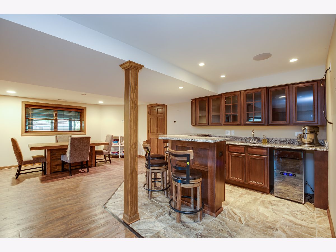
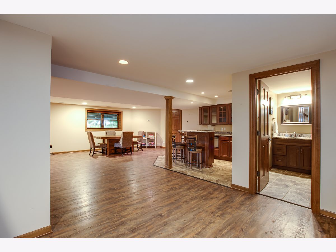
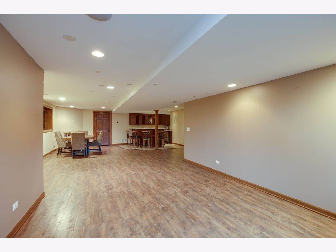
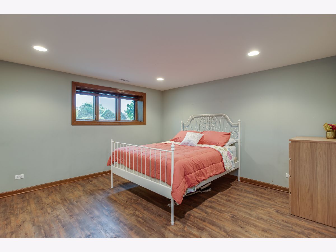
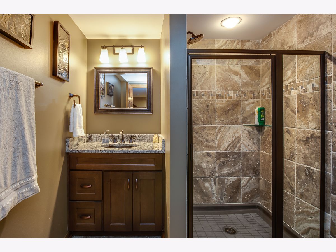
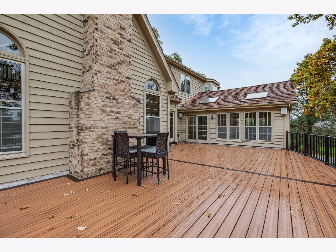
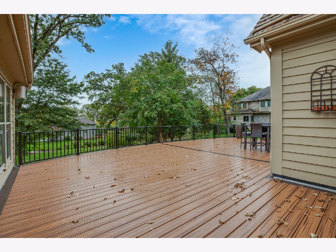
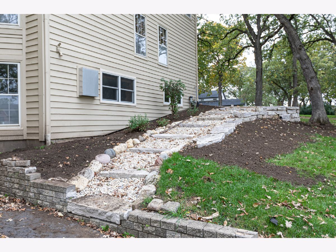
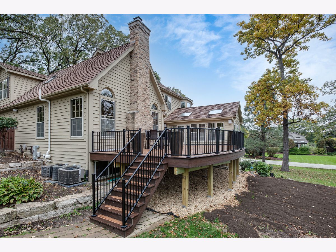
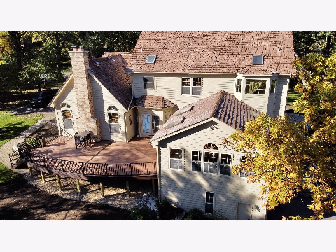
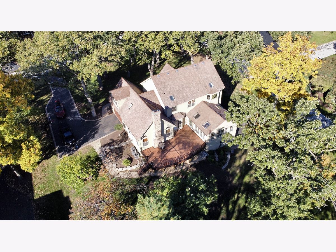
Room Specifics
Total Bedrooms: 5
Bedrooms Above Ground: 5
Bedrooms Below Ground: 0
Dimensions: —
Floor Type: Carpet
Dimensions: —
Floor Type: Carpet
Dimensions: —
Floor Type: Carpet
Dimensions: —
Floor Type: —
Full Bathrooms: 4
Bathroom Amenities: Separate Shower,Double Sink,Soaking Tub
Bathroom in Basement: 1
Rooms: Bedroom 5,Den,Foyer,Game Room,Mud Room,Sitting Room,Storage,Sun Room,Walk In Closet
Basement Description: Finished,Exterior Access
Other Specifics
| 4 | |
| Concrete Perimeter | |
| Asphalt | |
| — | |
| Corner Lot,Landscaped,Mature Trees | |
| 173X320X155X243 | |
| Pull Down Stair | |
| Full | |
| Vaulted/Cathedral Ceilings, Skylight(s), Bar-Dry, Bar-Wet, Hardwood Floors, In-Law Arrangement, First Floor Laundry, First Floor Full Bath | |
| Range, Microwave, Dishwasher, Refrigerator, Washer, Dryer, Disposal, Stainless Steel Appliance(s), Wine Refrigerator, Water Softener Owned | |
| Not in DB | |
| Horse-Riding Trails, Lake, Street Paved | |
| — | |
| — | |
| Wood Burning, Gas Starter |
Tax History
| Year | Property Taxes |
|---|---|
| 2020 | $14,889 |
| 2021 | $15,297 |
| 2022 | $15,612 |
Contact Agent
Nearby Similar Homes
Nearby Sold Comparables
Contact Agent
Listing Provided By
RE/MAX Cornerstone

